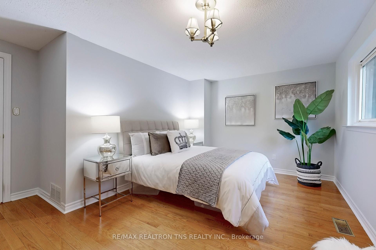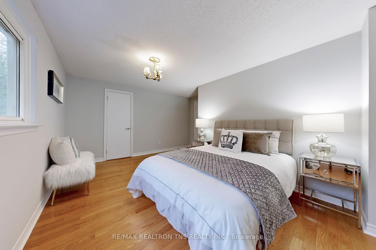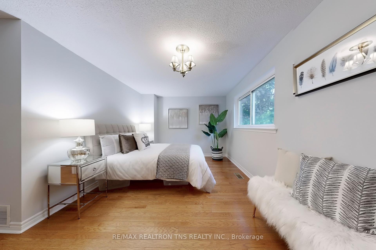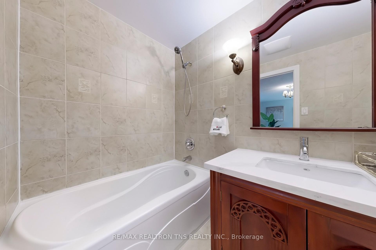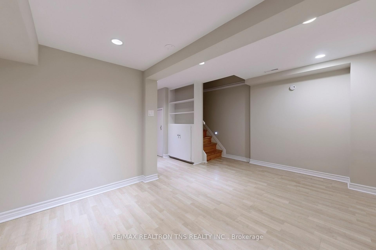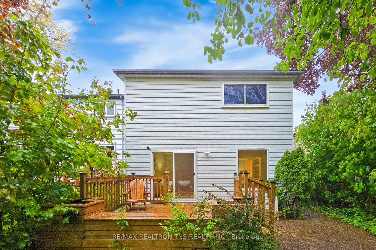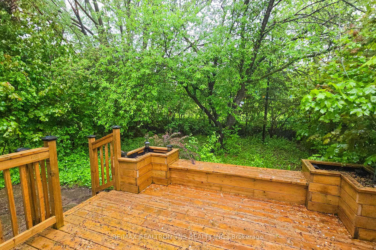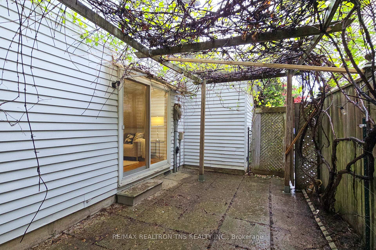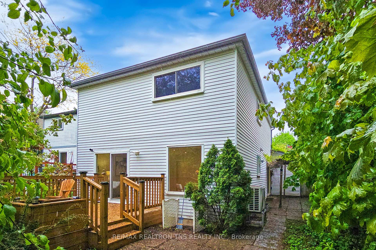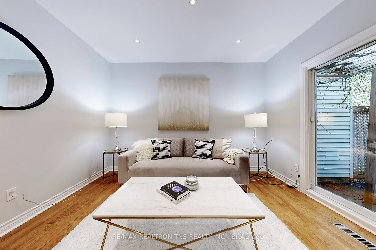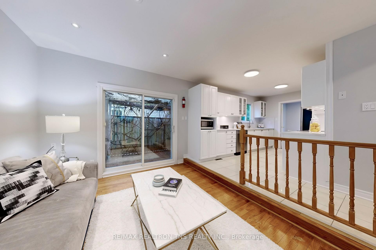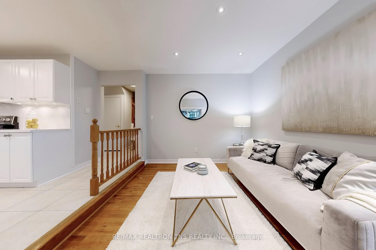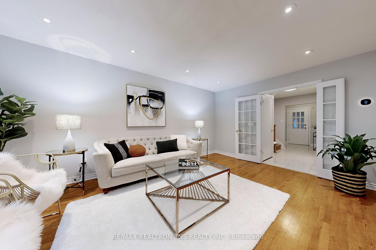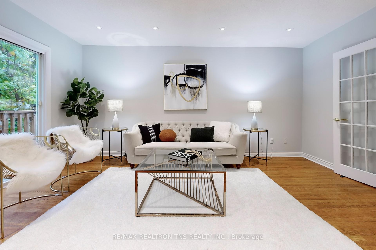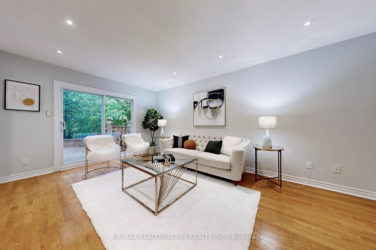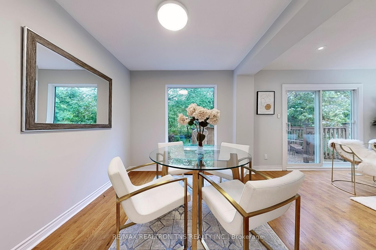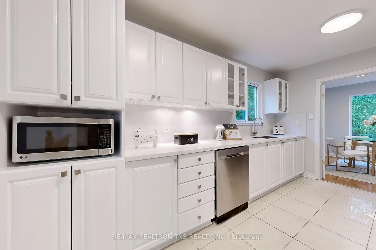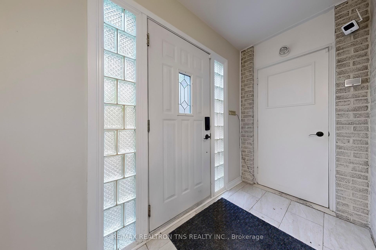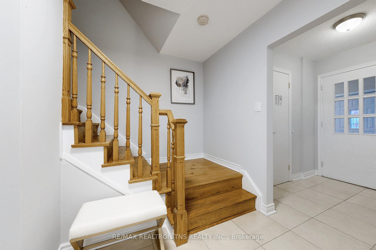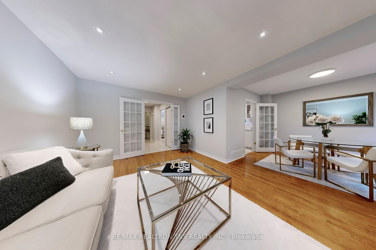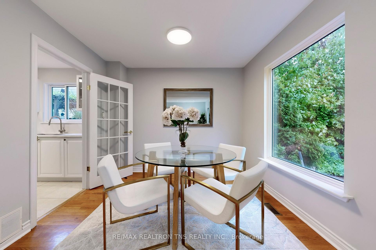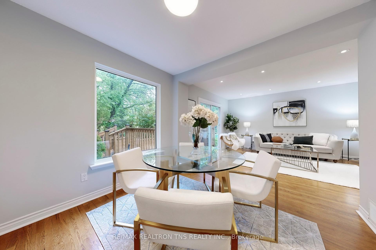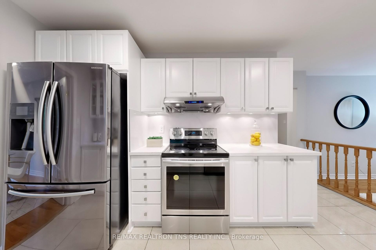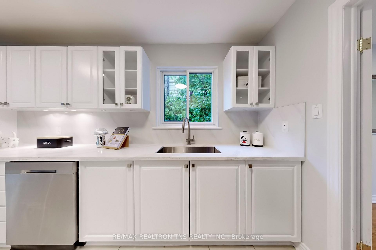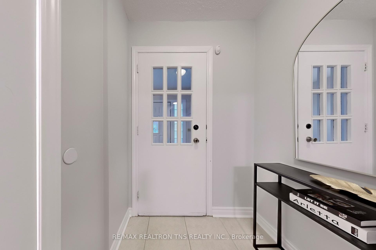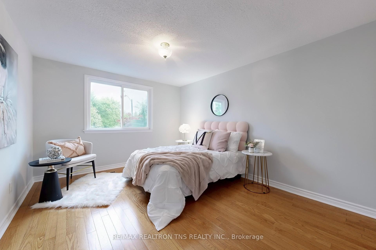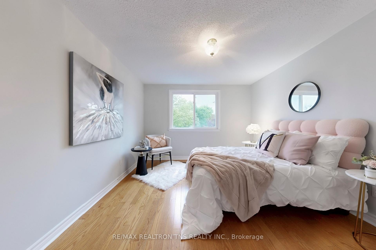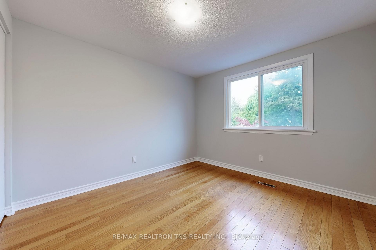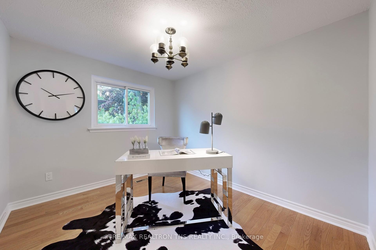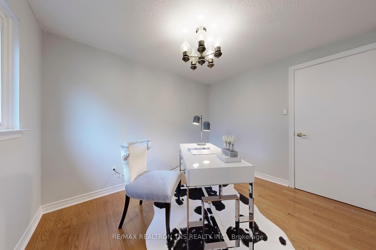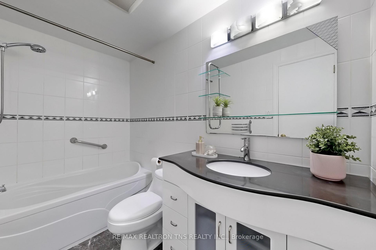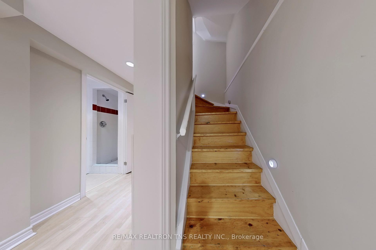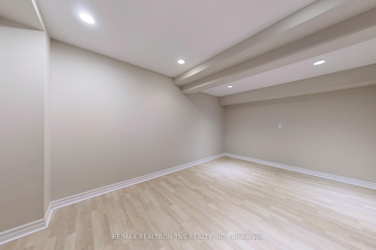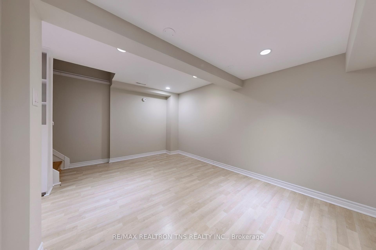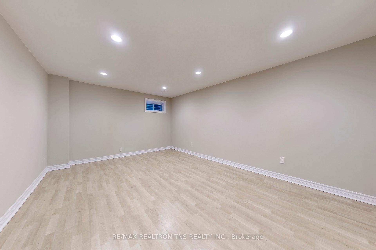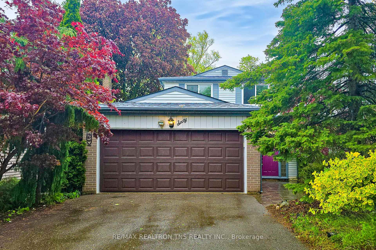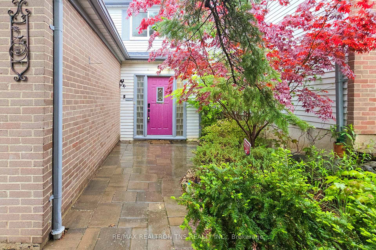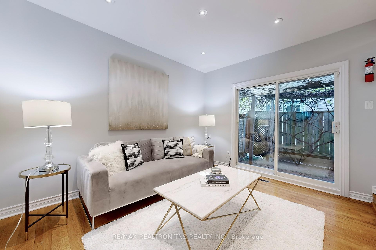
$1,288,000
Available - For Sale
Listing ID: N12162323
60 Springhead Gard , Richmond Hill, L4C 5B9, York
| Cute As A Button! Upgraded 4-Bdrs Family Link-Home In The Center Of Richmond Hill Is Waiting For You! Welcoming Entrance Leads To Open Concept Living -Dining Room Overlooking Private Backyard Back Onto Park. Modern Kitchen W/Family Size Sunny And Bright Breakfast Area, brand New Quartz Counter with Backsplash. Hardwood And Ceramic Fl Throughout; Upgraded Bathrooms; Pot Lights; Finished Basement W/Gym And Rec. Room & Sep. Shower; Walking Distance To Community Center, Hillcrest Mall; Public Trans. |
| Price | $1,288,000 |
| Taxes: | $5143.00 |
| Assessment Year: | 2024 |
| Occupancy: | Vacant |
| Address: | 60 Springhead Gard , Richmond Hill, L4C 5B9, York |
| Directions/Cross Streets: | Yonge and Weldrick |
| Rooms: | 9 |
| Bedrooms: | 4 |
| Bedrooms +: | 0 |
| Family Room: | F |
| Basement: | Finished |
| Level/Floor | Room | Length(ft) | Width(ft) | Descriptions | |
| Room 1 | Ground | Living Ro | 16.79 | 11.48 | Hardwood Floor, L-Shaped Room, Combined w/Dining |
| Room 2 | Ground | Dining Ro | 9.68 | 9.09 | Hardwood Floor, Overlooks Backyard, Combined w/Living |
| Room 3 | Ground | Kitchen | 14.5 | 8.92 | Ceramic Floor, Modern Kitchen, Breakfast Area |
| Room 4 | Ground | Breakfast | 12.14 | 9.84 | Hardwood Floor, Open Concept, Overlooks Backyard |
| Room 5 | Ground | Foyer | 7.12 | 5.25 | Ceramic Floor |
| Room 6 | Ground | Sunroom | 8.2 | 4.26 | Ceramic Floor, Access To Garage |
| Room 7 | Second | Primary B | 15.74 | 9.84 | Hardwood Floor, 4 Pc Bath, Overlooks Backyard |
| Room 8 | Second | Bedroom 2 | 12.79 | 10.5 | Hardwood Floor, Closet |
| Room 9 | Second | Bedroom 3 | 10.5 | 10.17 | Hardwood Floor, Closet |
| Room 10 | Second | Bedroom 4 | 10.17 | 8.86 | Hardwood Floor, Closet |
| Washroom Type | No. of Pieces | Level |
| Washroom Type 1 | 2 | Ground |
| Washroom Type 2 | 4 | Second |
| Washroom Type 3 | 1 | Basement |
| Washroom Type 4 | 0 | |
| Washroom Type 5 | 0 |
| Total Area: | 0.00 |
| Property Type: | Detached |
| Style: | 2-Storey |
| Exterior: | Aluminum Siding, Brick |
| Garage Type: | Attached |
| Drive Parking Spaces: | 2 |
| Pool: | None |
| Approximatly Square Footage: | 1500-2000 |
| CAC Included: | N |
| Water Included: | N |
| Cabel TV Included: | N |
| Common Elements Included: | N |
| Heat Included: | N |
| Parking Included: | N |
| Condo Tax Included: | N |
| Building Insurance Included: | N |
| Fireplace/Stove: | N |
| Heat Type: | Forced Air |
| Central Air Conditioning: | Central Air |
| Central Vac: | N |
| Laundry Level: | Syste |
| Ensuite Laundry: | F |
| Sewers: | Sewer |
Schools
6 public & 5 Catholic schools serve this home. Of these, 10 have catchments. There are 2 private schools nearby.
Parks & Rec
4 playgrounds, 4 ball diamonds and 7 other facilities are within a 20 min walk of this home.
Transit
Street transit stop less than a 1 min walk away. Rail transit stop less than 3 km away.

$
%
Years
$3,178.02
This calculator is for demonstration purposes only. Always consult a professional
financial advisor before making personal financial decisions.

| Although the information displayed is believed to be accurate, no warranties or representations are made of any kind. |
| RE/MAX REALTRON TNS REALTY INC. |
|
|

Hamid-Reza Danaie
Broker
Dir:
416-904-7200
Bus:
905-889-2200
Fax:
905-889-3322
| Virtual Tour | Book Showing | Email a Friend |
Jump To:
At a Glance:
| Type: | Freehold - Detached |
| Area: | York |
| Municipality: | Richmond Hill |
| Neighbourhood: | North Richvale |
| Style: | 2-Storey |
| Tax: | $5,143 |
| Beds: | 4 |
| Baths: | 4 |
| Fireplace: | N |
| Pool: | None |
Locatin Map:
Payment Calculator:
