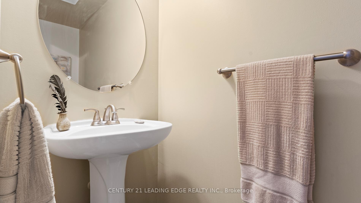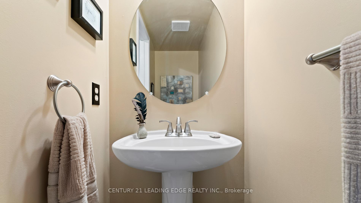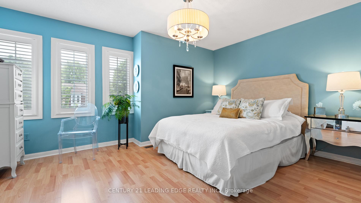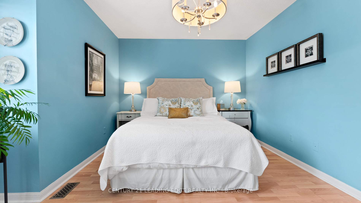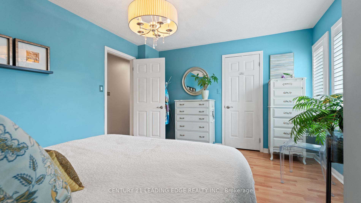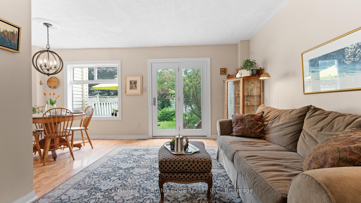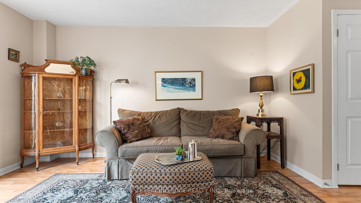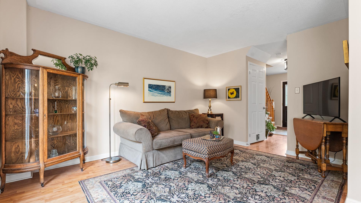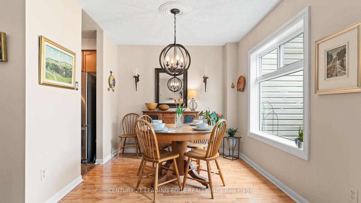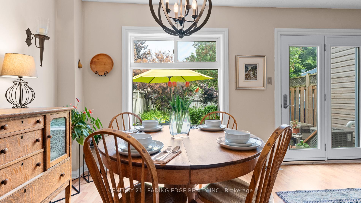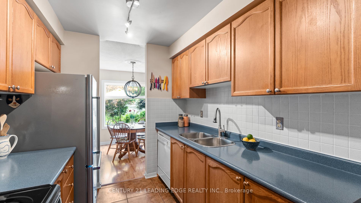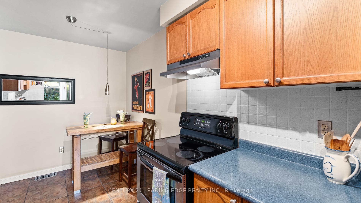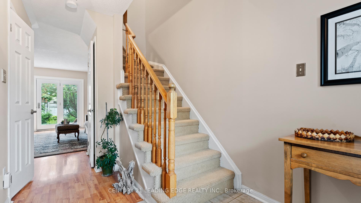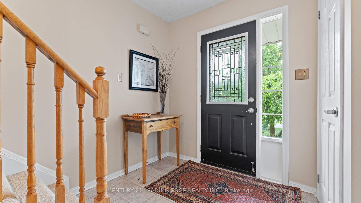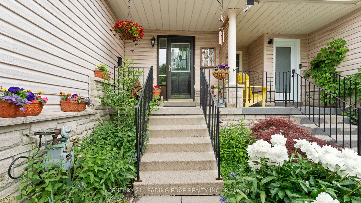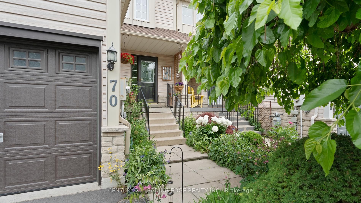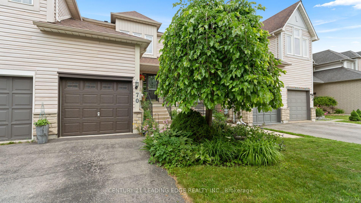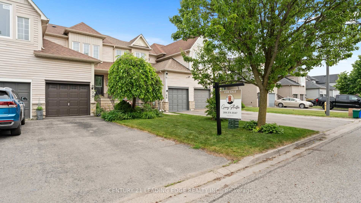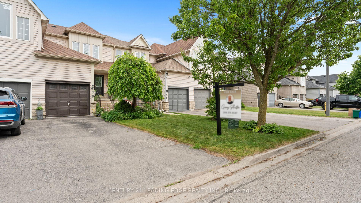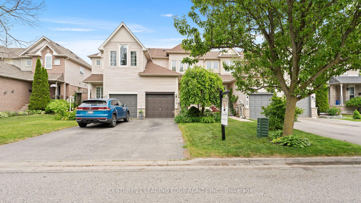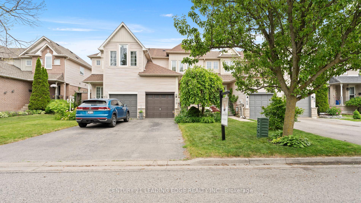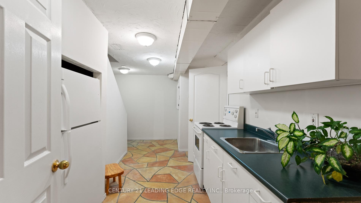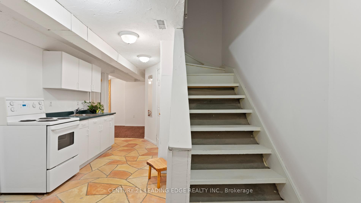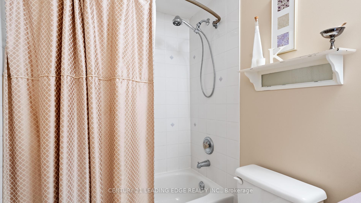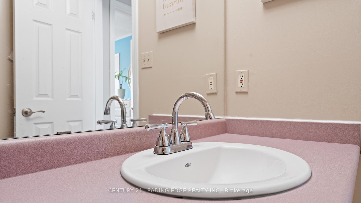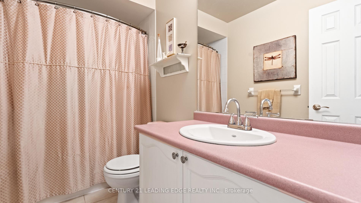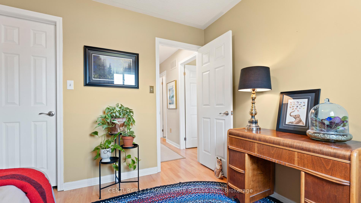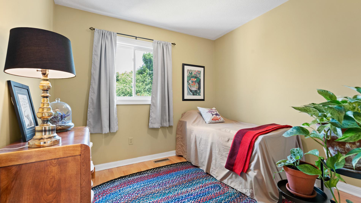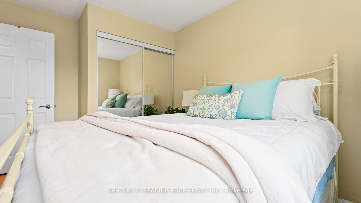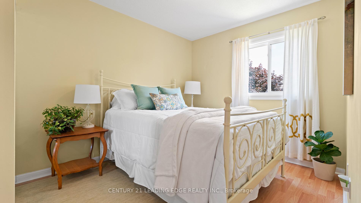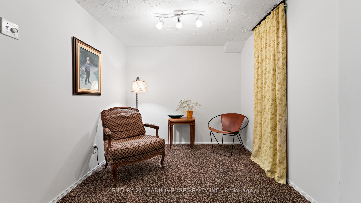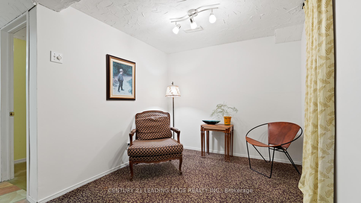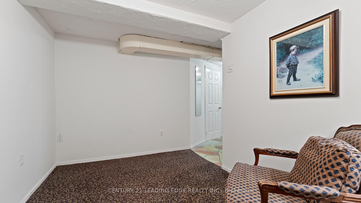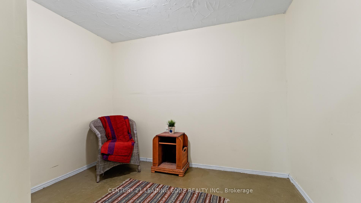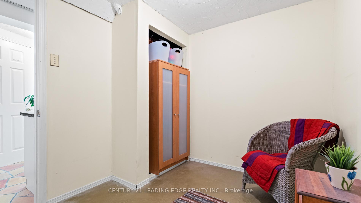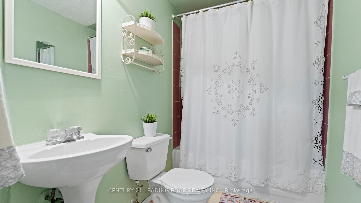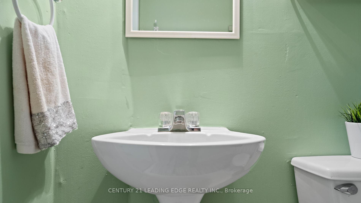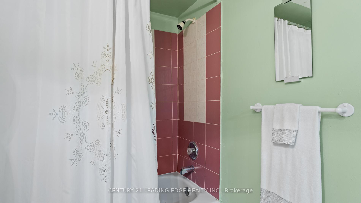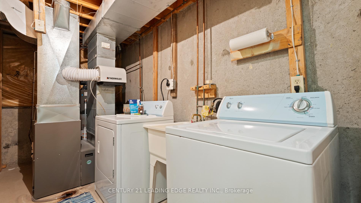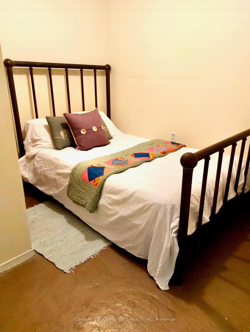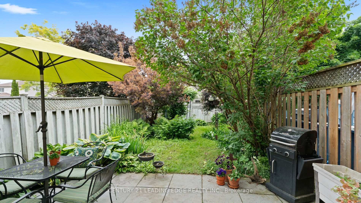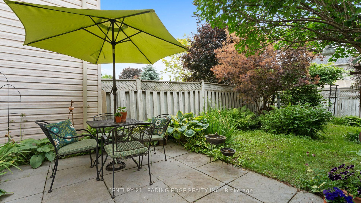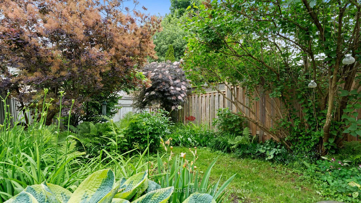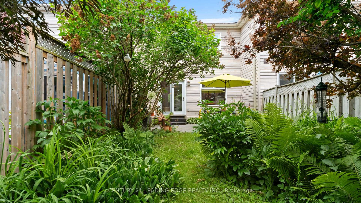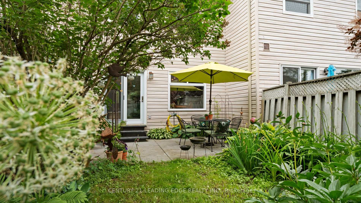
$699,900
Available - For Sale
Listing ID: E12237946
70 Shady Lane Cres , Clarington, L1C 5B1, Durham
| YOUR DREAM HOME AWAITS! Unlock the potential of this incredible property. Perfect for savvy investors or multi-generational families, this stunning 4-bed, 3-bath gem offers ENDLESS POSSIBILITIES! With 2 kitchens and a versatile layout (3 beds upstairs, 1 downstairs), create a dream haven for loved ones. Relax in the private backyard oasis or explore the neighbourhood's top-notch schools, parks, shopping, and transit which are all in walking distance! With the new recreation center on the way, this area is poised to become a highly sought-after destination don't miss out on this rare opportunity! Schedule a viewing TODAY and make it yours! New back windows(2024) and sliding doors(2018), eaves, garage door, furnace and A/C(2022), shutters(2016-25 year warranty), shingles(2015), siding(2019), Fridge and stove(2018), vinyl Flooring. |
| Price | $699,900 |
| Taxes: | $3447.00 |
| Occupancy: | Owner |
| Address: | 70 Shady Lane Cres , Clarington, L1C 5B1, Durham |
| Directions/Cross Streets: | Boswell/Shady Lane |
| Rooms: | 6 |
| Rooms +: | 2 |
| Bedrooms: | 3 |
| Bedrooms +: | 1 |
| Family Room: | F |
| Basement: | Finished |
| Level/Floor | Room | Length(ft) | Width(ft) | Descriptions | |
| Room 1 | Main | Living Ro | 13.97 | 10.36 | W/O To Patio, Vinyl Floor |
| Room 2 | Main | Kitchen | 7.97 | 15.58 | Ceramic Floor, Stainless Steel Appl, Eat-in Kitchen |
| Room 3 | Main | Dining Ro | 8.99 | 8.4 | Vinyl Floor, Window |
| Room 4 | Second | Primary B | 14.99 | 9.97 | Vinyl Floor, Window, Closet |
| Room 5 | Second | Bedroom 2 | 9.58 | 8.99 | Window, Closet, Vinyl Floor |
| Room 6 | Second | Bedroom 3 | 9.97 | 8.99 | Closet, Vinyl Floor, Window |
| Room 7 | Basement | Kitchen | Tile Floor | ||
| Room 8 | Basement | Bedroom 4 | Broadloom | ||
| Room 9 | Basement | Recreatio | Broadloom |
| Washroom Type | No. of Pieces | Level |
| Washroom Type 1 | 4 | Second |
| Washroom Type 2 | 4 | Basement |
| Washroom Type 3 | 2 | Main |
| Washroom Type 4 | 0 | |
| Washroom Type 5 | 0 | |
| Washroom Type 6 | 4 | Second |
| Washroom Type 7 | 4 | Basement |
| Washroom Type 8 | 2 | Main |
| Washroom Type 9 | 0 | |
| Washroom Type 10 | 0 | |
| Washroom Type 11 | 4 | Second |
| Washroom Type 12 | 4 | Basement |
| Washroom Type 13 | 2 | Main |
| Washroom Type 14 | 0 | |
| Washroom Type 15 | 0 |
| Total Area: | 0.00 |
| Property Type: | Att/Row/Townhouse |
| Style: | 2-Storey |
| Exterior: | Stone, Vinyl Siding |
| Garage Type: | Attached |
| (Parking/)Drive: | Available |
| Drive Parking Spaces: | 1 |
| Park #1 | |
| Parking Type: | Available |
| Park #2 | |
| Parking Type: | Available |
| Pool: | None |
| Approximatly Square Footage: | 1100-1500 |
| CAC Included: | N |
| Water Included: | N |
| Cabel TV Included: | N |
| Common Elements Included: | N |
| Heat Included: | N |
| Parking Included: | N |
| Condo Tax Included: | N |
| Building Insurance Included: | N |
| Fireplace/Stove: | N |
| Heat Type: | Forced Air |
| Central Air Conditioning: | Central Air |
| Central Vac: | N |
| Laundry Level: | Syste |
| Ensuite Laundry: | F |
| Sewers: | Sewer |

$
%
Years
$1,726.94
This calculator is for demonstration purposes only. Always consult a professional
financial advisor before making personal financial decisions.

| Although the information displayed is believed to be accurate, no warranties or representations are made of any kind. |
| CENTURY 21 LEADING EDGE REALTY INC. |
|
|

Hamid-Reza Danaie
Broker
Dir:
416-904-7200
Bus:
905-889-2200
Fax:
905-889-3322
| Virtual Tour | Book Showing | Email a Friend |
Jump To:
At a Glance:
| Type: | Freehold - Att/Row/Townhouse |
| Area: | Durham |
| Municipality: | Clarington |
| Neighbourhood: | Bowmanville |
| Style: | 2-Storey |
| Tax: | $3,447 |
| Beds: | 3+1 |
| Baths: | 3 |
| Fireplace: | N |
| Pool: | None |
Locatin Map:
Payment Calculator:
