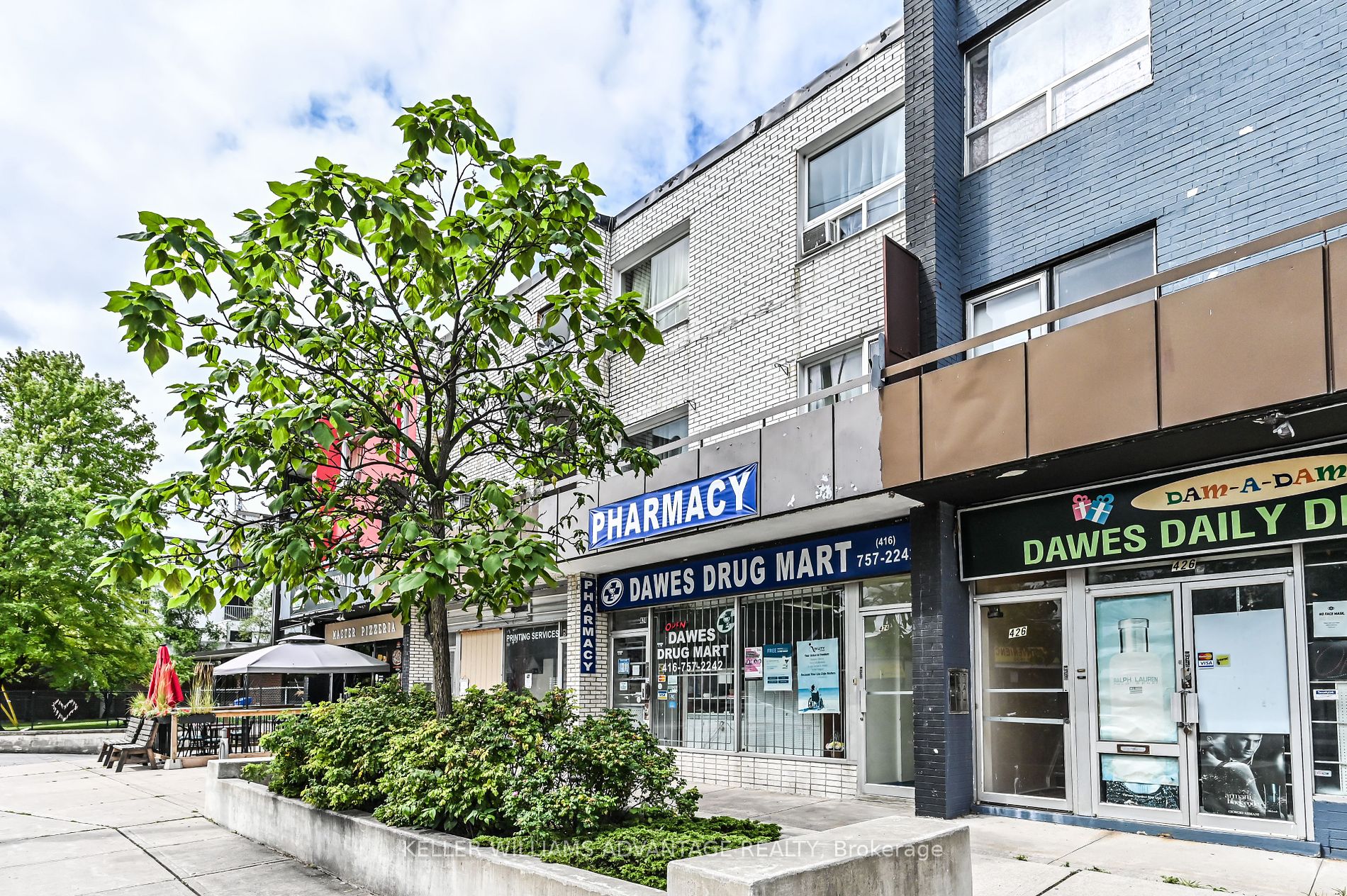$1,100,000
Available - For Sale
Listing ID: E7220700
424 Dawes Rd , Toronto, M4B 2E8, Ontario
| Rarely Offered 3-Storey Building with Pharmacy on Main Unit and 2-2 Bedroom Oversized Units Above. Commercial Space Has High Basement Ceiling Approx. 7.8' That is Presently Being Used as Additional Office Space and Storage. Building Includes 3 Designated Parking Spots. The Building Sits On A Large Parcel of Land Which Presents a Future Redevelopment Opportunity. Situated in One of the City's Gentrifying Neighbourhoods With an Abundance of Development Surging. Minutes to Subway Line and Go Train. Neighbourhood Surrounded With Natural Trails, Parks and All Amenities. |
| Price | $1,100,000 |
| Taxes: | $7580.37 |
| Address: | 424 Dawes Rd , Toronto, M4B 2E8, Ontario |
| Lot Size: | 19.46 x 104.57 (Feet) |
| Directions/Cross Streets: | Victoria Park Ave/Dawes Rd |
| Rooms: | 9 |
| Bedrooms: | 3 |
| Bedrooms +: | |
| Kitchens: | 2 |
| Family Room: | N |
| Basement: | Finished |
| Property Type: | Store W/Apt/Office |
| Style: | 3-Storey |
| Exterior: | Brick |
| Garage Type: | None |
| (Parking/)Drive: | None |
| Drive Parking Spaces: | 0 |
| Pool: | None |
| Fireplace/Stove: | N |
| Heat Source: | Electric |
| Heat Type: | Baseboard |
| Central Air Conditioning: | None |
| Water: | Municipal |
$
%
Years
This calculator is for demonstration purposes only. Always consult a professional
financial advisor before making personal financial decisions.
| Although the information displayed is believed to be accurate, no warranties or representations are made of any kind. |
| KELLER WILLIAMS ADVANTAGE REALTY |
|
|

Hamid-Reza Danaie
Broker
Dir:
416-904-7200
Bus:
905-889-2200
Fax:
905-889-3322
| Book Showing | Email a Friend |
Jump To:
At a Glance:
| Type: | Freehold - Store W/Apt/Office |
| Area: | Toronto |
| Municipality: | Toronto |
| Neighbourhood: | O'Connor-Parkview |
| Style: | 3-Storey |
| Lot Size: | 19.46 x 104.57(Feet) |
| Tax: | $7,580.37 |
| Beds: | 3 |
| Baths: | 2 |
| Fireplace: | N |
| Pool: | None |
Locatin Map:
Payment Calculator:





