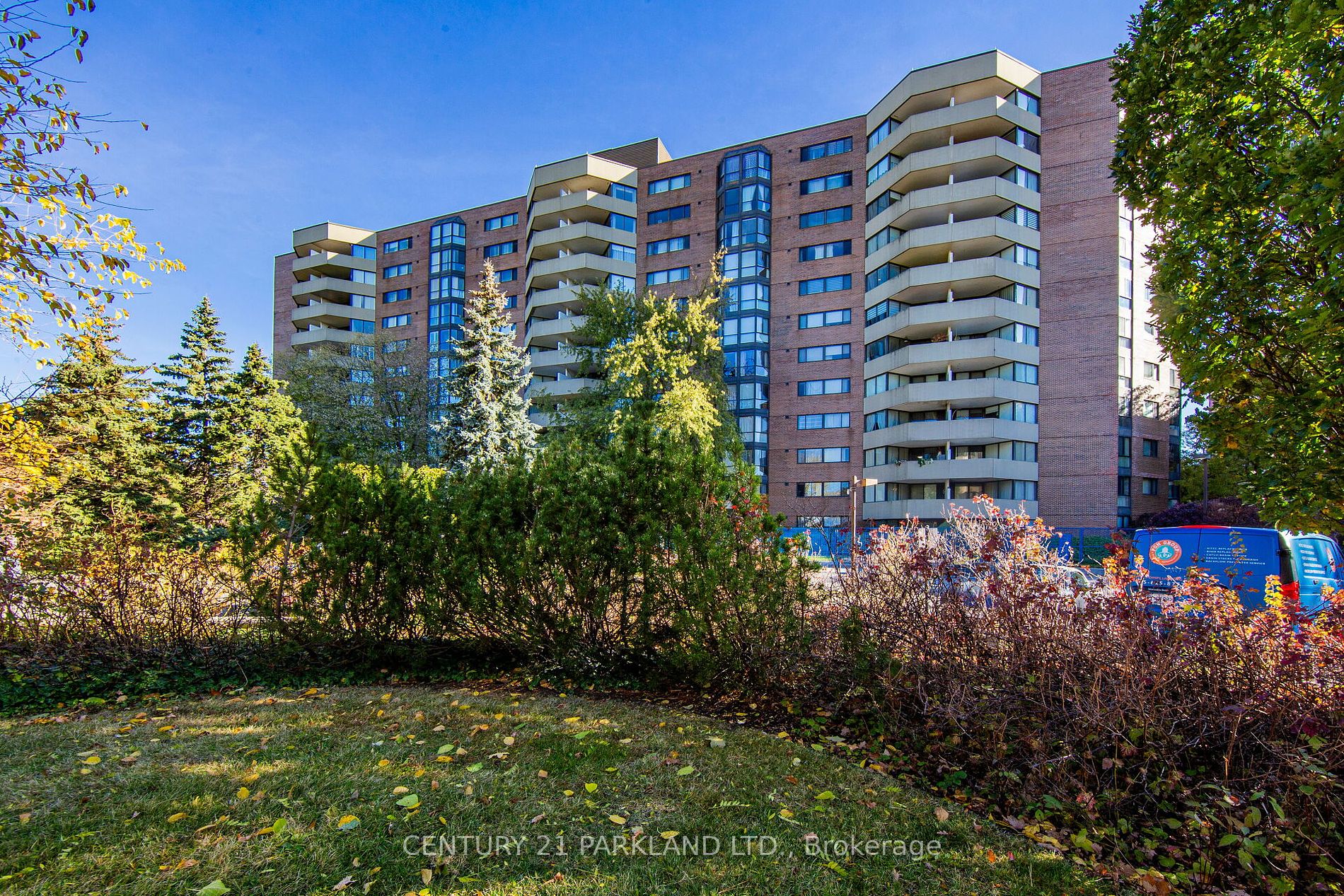$849,888
Available - For Sale
Listing ID: N7270118
50 Baif Blvd , Unit 403, Richmond Hill, L4C 5L1, Ontario
| Spacious & Bright, Corner Unit: Open Concept, Pride Of Ownership, Move-In Ready! Renovated 3Beds & 2 Bathrooms With Private Terrace With Parking & Locker! Great Central Location! Unit Is Fully Updated & Engineered Hardwood Flooring, Stylish Kitchen With: Stone Countertops, Stainless Steel Appliances, Island & Breakfast Bar, Backsplash; Spacious Sunken Living Room With Walk-Out To Private Terrace; Well-Proportioned 3 Bedrooms; 1 Currently Used As Dining Room, Upgraded 2 Bathrooms; Oversized Primary Retreat With Large Closet & 3 Pc Ensuite Bathroom W Oversized Glass Shower. Ensuite Laundry; Plenty Of Storage! Functional & Practical: Beautifully Manicured Grounds: Steps To Yonge Street, Public Transit, Hillcrest Mall & All Major Amenities! Shops, Restaurants, HWY's 404 & 407, Parks, Great School District |
| Extras: 2 Parking Spots/1 Locker! Large Open Terrace! S/S: Fridge, Stove, Microwave-Hood, Dishwasher, Laundry Room Plenty of Storage & Front-Loading Washer/Dryer! Club 66 Amenities: Outdoor Pool, Party/Exercise Rooms! All ELF's & Window Coverings. |
| Price | $849,888 |
| Taxes: | $2634.50 |
| Assessment Year: | 2022 |
| Maintenance Fee: | 1089.80 |
| Address: | 50 Baif Blvd , Unit 403, Richmond Hill, L4C 5L1, Ontario |
| Province/State: | Ontario |
| Condo Corporation No | YCC |
| Level | 4 |
| Unit No | 16 |
| Directions/Cross Streets: | Yonge & Baif Blvd |
| Rooms: | 6 |
| Bedrooms: | 3 |
| Bedrooms +: | |
| Kitchens: | 1 |
| Family Room: | N |
| Basement: | None |
| Property Type: | Condo Apt |
| Style: | Apartment |
| Exterior: | Brick |
| Garage Type: | Underground |
| Garage(/Parking)Space: | 2.00 |
| Drive Parking Spaces: | 0 |
| Park #1 | |
| Parking Spot: | 64 |
| Parking Type: | Exclusive |
| Legal Description: | P1 |
| Park #2 | |
| Parking Spot: | 64 |
| Parking Type: | Exclusive |
| Legal Description: | P1 |
| Exposure: | Se |
| Balcony: | Open |
| Locker: | Exclusive |
| Pet Permited: | Restrict |
| Approximatly Square Footage: | 1200-1399 |
| Building Amenities: | Exercise Room, Gym, Outdoor Pool, Sauna, Visitor Parking |
| Property Features: | Park, Public Transit |
| Maintenance: | 1089.80 |
| CAC Included: | Y |
| Hydro Included: | Y |
| Water Included: | Y |
| Cabel TV Included: | Y |
| Common Elements Included: | Y |
| Heat Included: | Y |
| Parking Included: | Y |
| Building Insurance Included: | Y |
| Fireplace/Stove: | N |
| Heat Source: | Gas |
| Heat Type: | Forced Air |
| Central Air Conditioning: | Central Air |
$
%
Years
This calculator is for demonstration purposes only. Always consult a professional
financial advisor before making personal financial decisions.
| Although the information displayed is believed to be accurate, no warranties or representations are made of any kind. |
| CENTURY 21 PARKLAND LTD. |
|
|

Hamid-Reza Danaie
Broker
Dir:
416-904-7200
Bus:
905-889-2200
Fax:
905-889-3322
| Virtual Tour | Book Showing | Email a Friend |
Jump To:
At a Glance:
| Type: | Condo - Condo Apt |
| Area: | York |
| Municipality: | Richmond Hill |
| Neighbourhood: | North Richvale |
| Style: | Apartment |
| Tax: | $2,634.5 |
| Maintenance Fee: | $1,089.8 |
| Beds: | 3 |
| Baths: | 2 |
| Garage: | 2 |
| Fireplace: | N |
Locatin Map:
Payment Calculator:

























