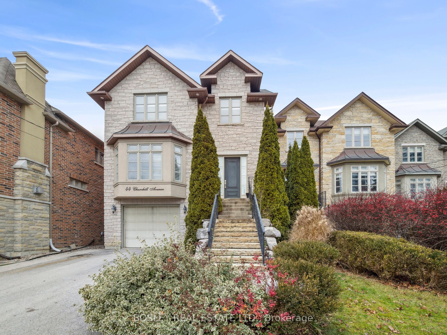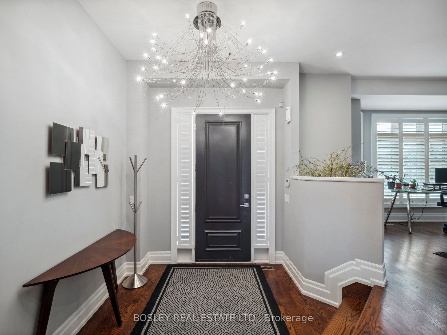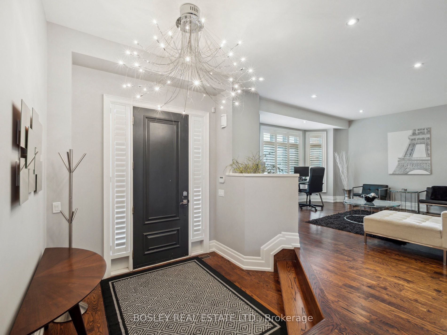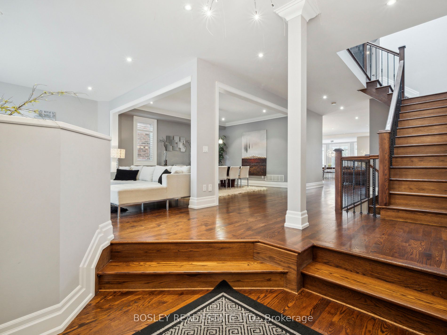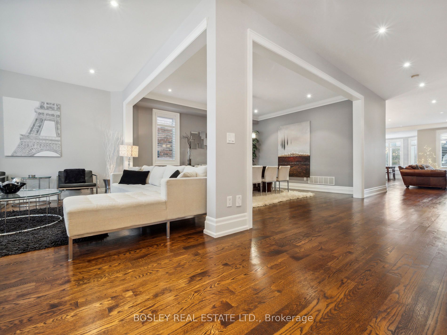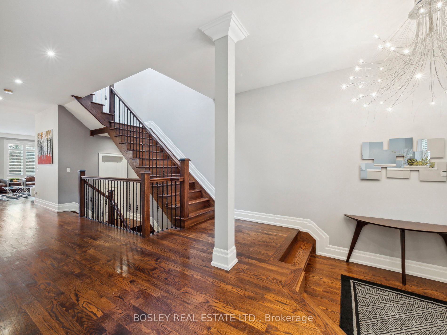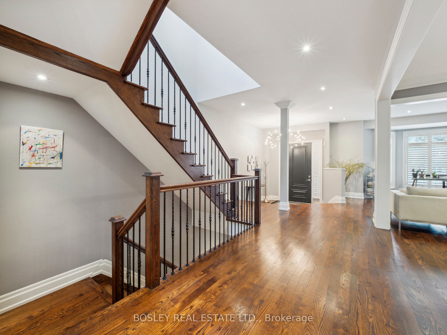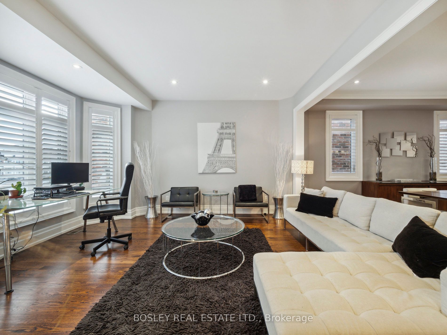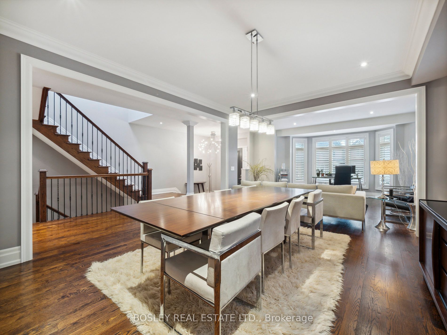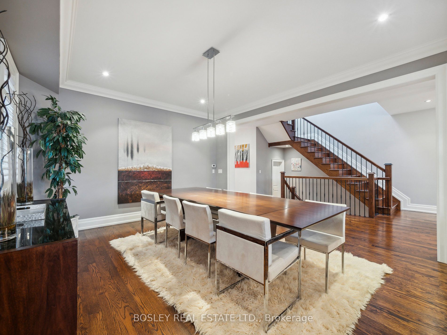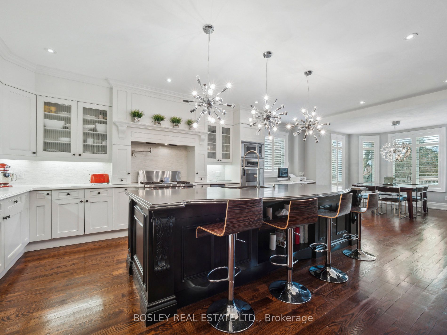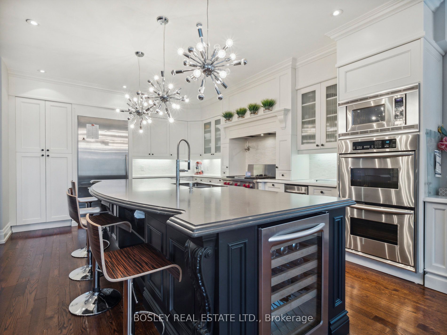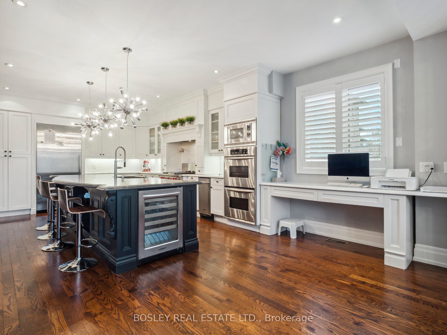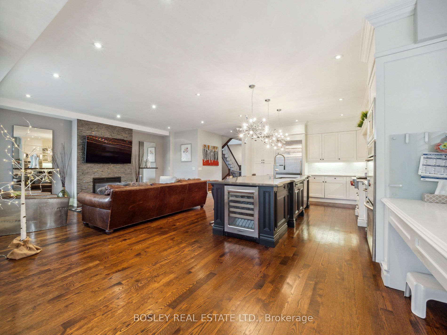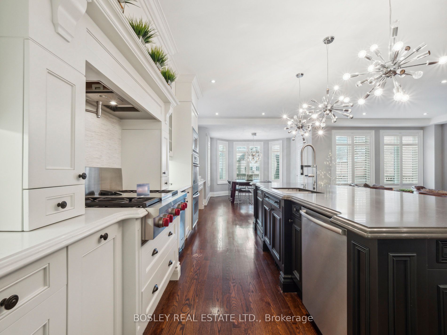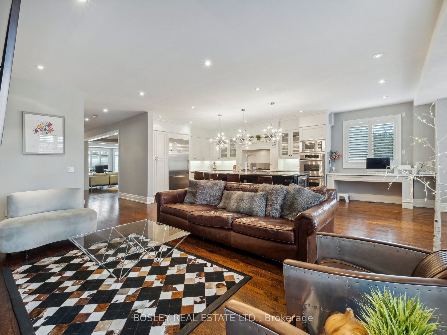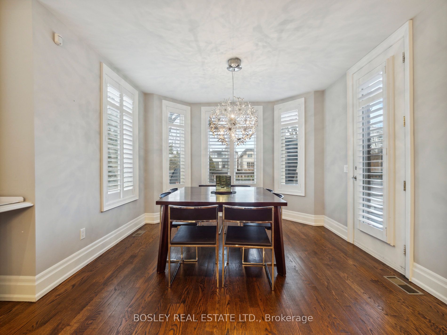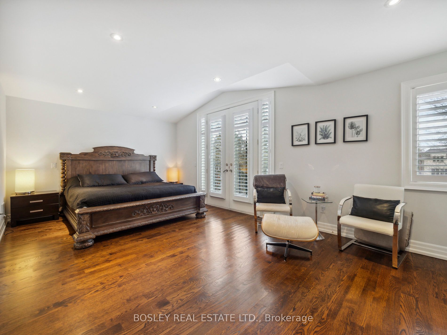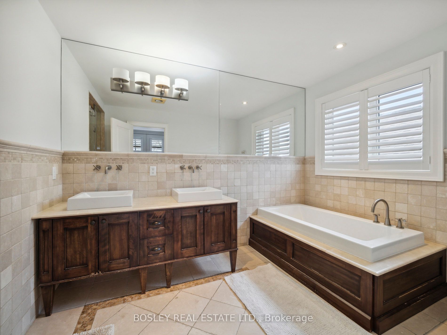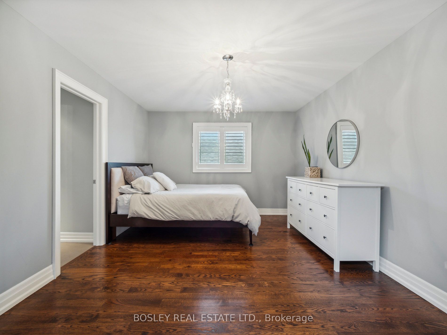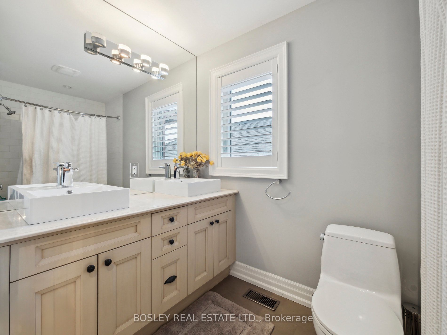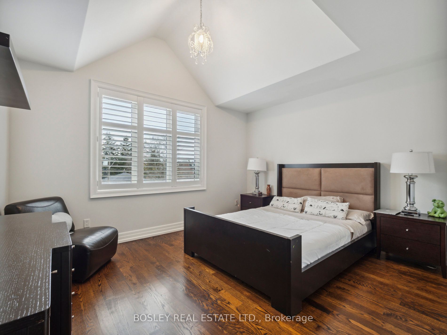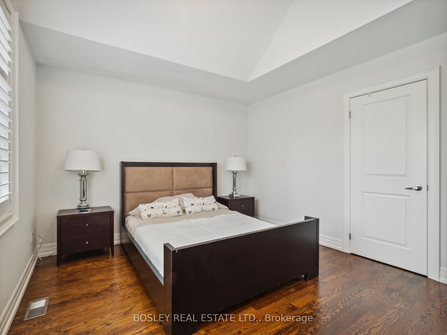$7,800
Available - For Rent
Listing ID: C8015690
44 Churchill Ave , Toronto, M2N 1Y7, Ontario
| Situated on a pool-sized lot, this contemporary custom home offers over 4000 square feet of living space designed with families and entertaining in mind. It features an open-concept floor plan and graciously sized rooms: a Domani kitchen and a second-level laundry room. The flexible lower level works as an in-law suite, theater, gym, or playroom. It has ample storage and a walk-out to the yard, a built-in garage, and a private drive. Home available furnished or unfurnished. |
| Extras: Stainless Kitchenaid Refrigerator, 6 Burner Wolf Gas Stove W/Built-In Exhaust Hood, S/S Kitchenaid Convection Oven & Microwave, B/I S/S Dishwasher, Plasma Television In Family Rm. Wine Fridge. Bsmnt Rec Rm, Bedroom/Computer Rm, Exercise Rm. |
| Price | $7,800 |
| Address: | 44 Churchill Ave , Toronto, M2N 1Y7, Ontario |
| Lot Size: | 35.35 x 191.48 (Feet) |
| Directions/Cross Streets: | Yonge/South Finch |
| Rooms: | 12 |
| Bedrooms: | 4 |
| Bedrooms +: | 1 |
| Kitchens: | 1 |
| Family Room: | Y |
| Basement: | Fin W/O, Sep Entrance |
| Furnished: | N |
| Approximatly Age: | 16-30 |
| Property Type: | Detached |
| Style: | 3-Storey |
| Exterior: | Brick Front, Stone |
| Garage Type: | Built-In |
| (Parking/)Drive: | Private |
| Drive Parking Spaces: | 4 |
| Pool: | None |
| Private Entrance: | Y |
| Laundry Access: | Ensuite |
| Approximatly Age: | 16-30 |
| Approximatly Square Footage: | 3500-5000 |
| Property Features: | Arts Centre, Fenced Yard, Library, Park, Part Cleared, Public Transit |
| Parking Included: | Y |
| Fireplace/Stove: | Y |
| Heat Source: | Gas |
| Heat Type: | Fan Coil |
| Central Air Conditioning: | Central Air |
| Laundry Level: | Upper |
| Elevator Lift: | N |
| Sewers: | Sewers |
| Water: | Municipal |
| Utilities-Cable: | A |
| Utilities-Hydro: | Y |
| Utilities-Gas: | Y |
| Utilities-Telephone: | A |
| Although the information displayed is believed to be accurate, no warranties or representations are made of any kind. |
| BOSLEY REAL ESTATE LTD. |
|
|

Hamid-Reza Danaie
Broker
Dir:
416-904-7200
Bus:
905-889-2200
Fax:
905-889-3322
| Book Showing | Email a Friend |
Jump To:
At a Glance:
| Type: | Freehold - Detached |
| Area: | Toronto |
| Municipality: | Toronto |
| Neighbourhood: | Willowdale West |
| Style: | 3-Storey |
| Lot Size: | 35.35 x 191.48(Feet) |
| Approximate Age: | 16-30 |
| Beds: | 4+1 |
| Baths: | 4 |
| Fireplace: | Y |
| Pool: | None |
Locatin Map:
