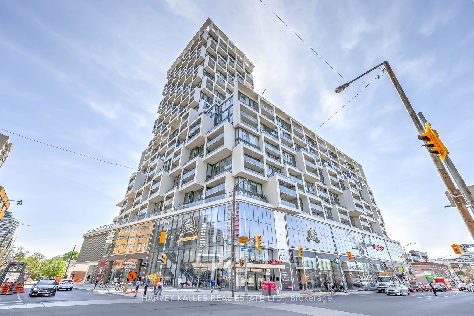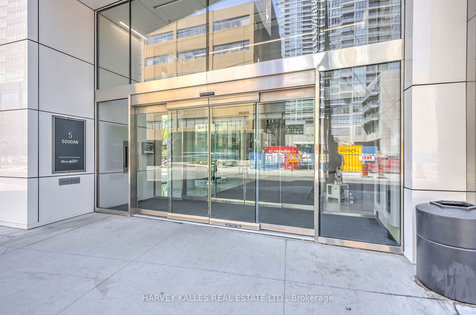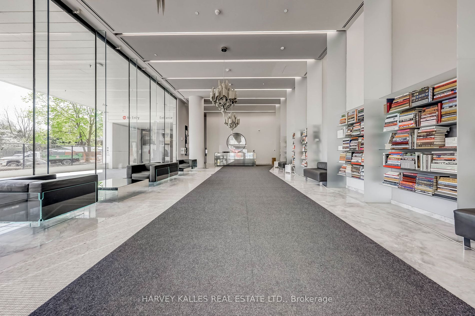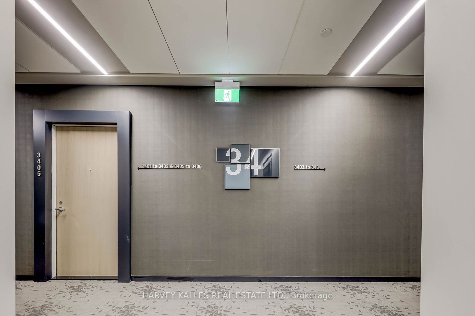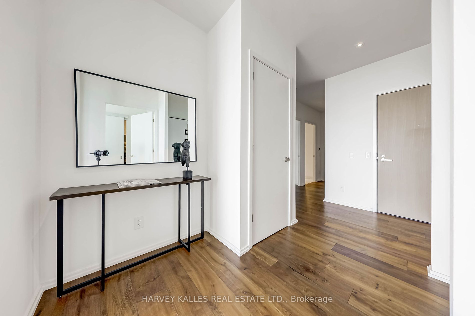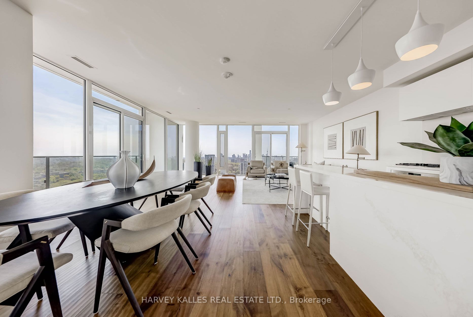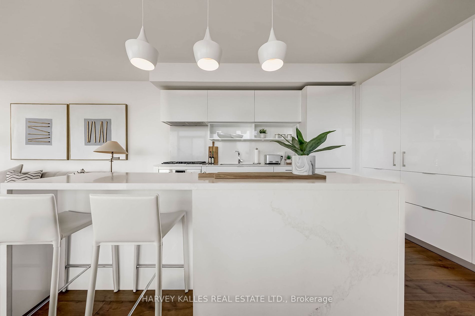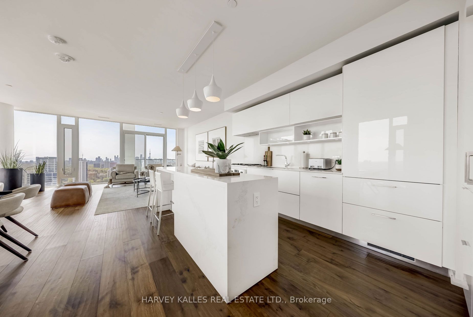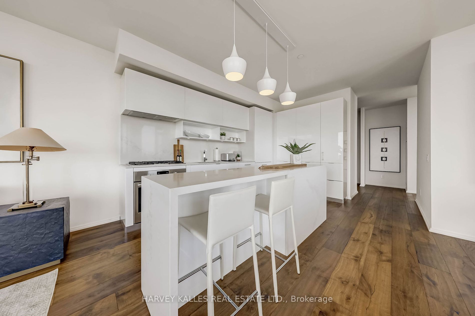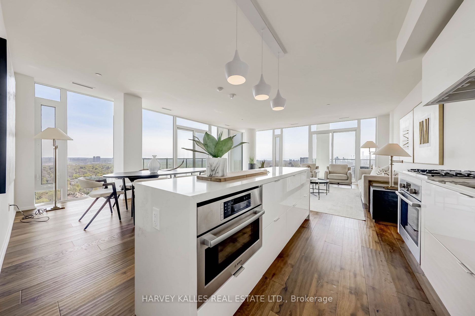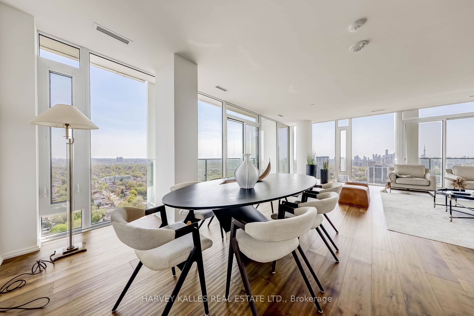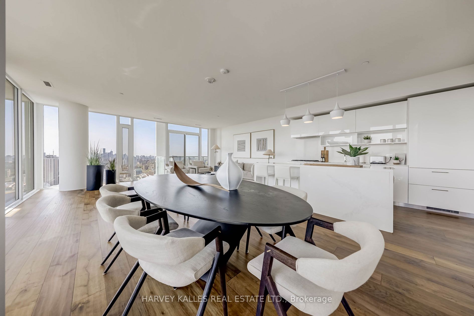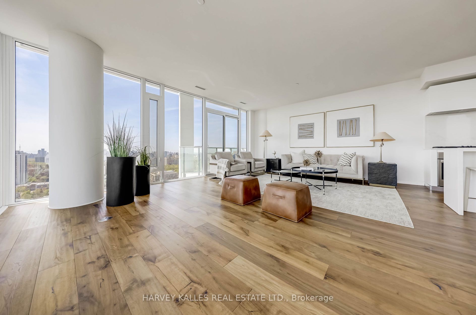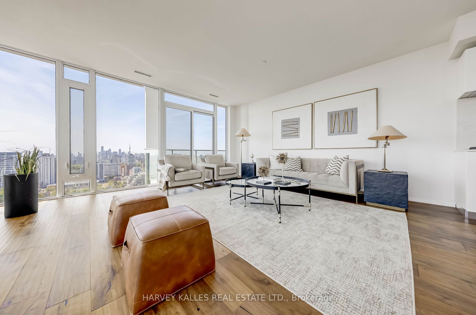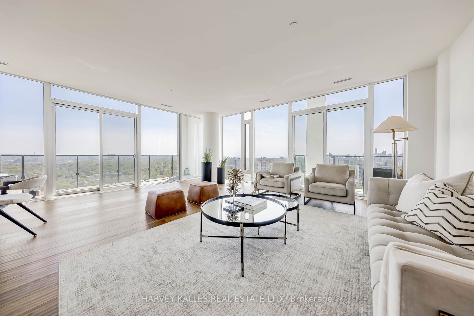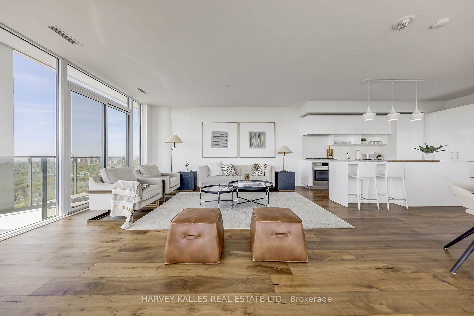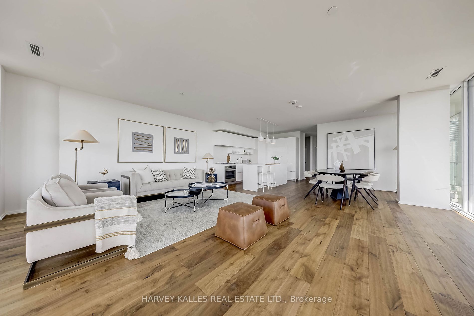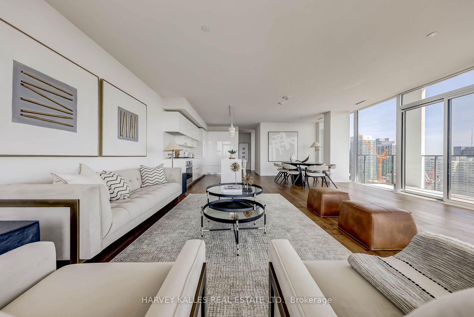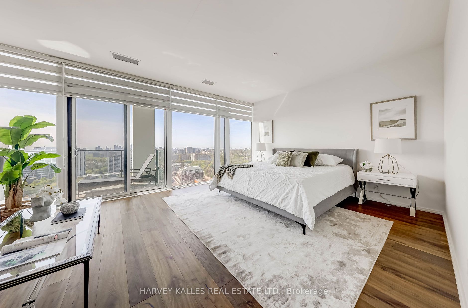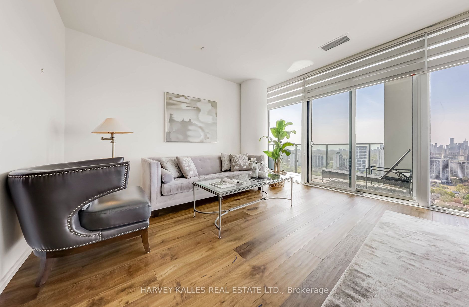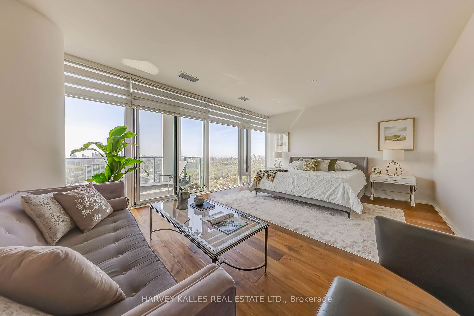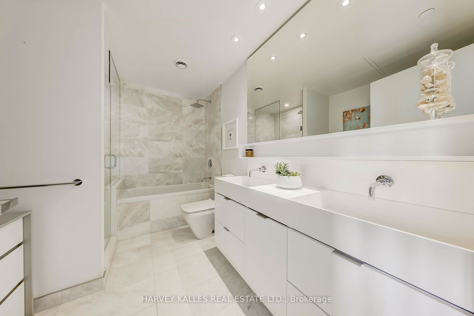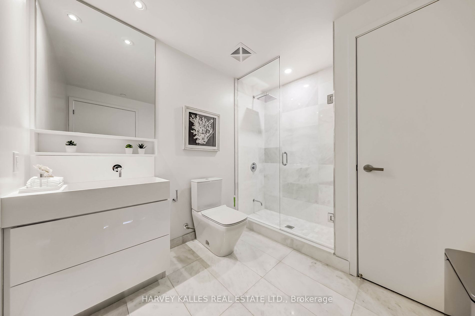$3,099,000
Available - For Sale
Listing ID: C8064944
5 Soudan Ave , Unit 3403, Toronto, M4S 0B1, Ontario
| Yonge/Eglinton's Most Iconic Boutique Condo "Art Shoppe" Inspired Design By The Late Fashion Designer Karl Lagerfeld. Elegant Penthouse Will Take Your Breath Away 2+1 Beds, 3Baths, 4 Balconies With 10Ft Ceilings + Parking. Spacious Open Concept & Chic, Contemporary Finishes. Gourmet Designer Kitchen Features Built-In Pantry, Centre Island & Integrated Appliances 5-Star Ultra Luxury Amenities, Multiple Lobbies And Art Inspired Outdoor Spaces, 24-Hrs Concierge. The New Lrt And Subway Right At Your Doorstep. Split Bed Plan With Floor To Ceiling Windows And Forever Views. |
| Extras: 1 Parking Spot,1 Locker. Engineered Flooring Throughout, All Elfs, All Appliances: Liebherr B/I Fridge/Freezer Bosch Cooktop W/Oven, Bosch Dw, Bosch Microwave, Blomberg W/D. Rooftop Poolside Lounge And Garden |
| Price | $3,099,000 |
| Taxes: | $11233.00 |
| Maintenance Fee: | 1610.25 |
| Address: | 5 Soudan Ave , Unit 3403, Toronto, M4S 0B1, Ontario |
| Province/State: | Ontario |
| Condo Corporation No | TSCP |
| Level | 27 |
| Unit No | 3 |
| Directions/Cross Streets: | Yonge/Soudan |
| Rooms: | 5 |
| Rooms +: | 1 |
| Bedrooms: | 2 |
| Bedrooms +: | 1 |
| Kitchens: | 1 |
| Family Room: | N |
| Basement: | None |
| Approximatly Age: | 0-5 |
| Property Type: | Condo Apt |
| Style: | Apartment |
| Exterior: | Concrete |
| Garage Type: | Underground |
| Garage(/Parking)Space: | 1.00 |
| Drive Parking Spaces: | 1 |
| Park #1 | |
| Parking Spot: | 95 |
| Parking Type: | Owned |
| Legal Description: | C |
| Exposure: | Se |
| Balcony: | Open |
| Locker: | Owned |
| Pet Permited: | Restrict |
| Approximatly Age: | 0-5 |
| Approximatly Square Footage: | 1800-1999 |
| Building Amenities: | Concierge, Exercise Room, Guest Suites, Outdoor Pool, Party/Meeting Room, Rooftop Deck/Garden |
| Property Features: | Arts Centre, Public Transit, School |
| Maintenance: | 1610.25 |
| Common Elements Included: | Y |
| Parking Included: | Y |
| Building Insurance Included: | Y |
| Fireplace/Stove: | N |
| Heat Source: | Gas |
| Heat Type: | Forced Air |
| Central Air Conditioning: | Central Air |
$
%
Years
This calculator is for demonstration purposes only. Always consult a professional
financial advisor before making personal financial decisions.
| Although the information displayed is believed to be accurate, no warranties or representations are made of any kind. |
| HARVEY KALLES REAL ESTATE LTD. |
|
|

Hamid-Reza Danaie
Broker
Dir:
416-904-7200
Bus:
905-889-2200
Fax:
905-889-3322
| Virtual Tour | Book Showing | Email a Friend |
Jump To:
At a Glance:
| Type: | Condo - Condo Apt |
| Area: | Toronto |
| Municipality: | Toronto |
| Neighbourhood: | Mount Pleasant East |
| Style: | Apartment |
| Approximate Age: | 0-5 |
| Tax: | $11,233 |
| Maintenance Fee: | $1,610.25 |
| Beds: | 2+1 |
| Baths: | 3 |
| Garage: | 1 |
| Fireplace: | N |
Locatin Map:
Payment Calculator:
