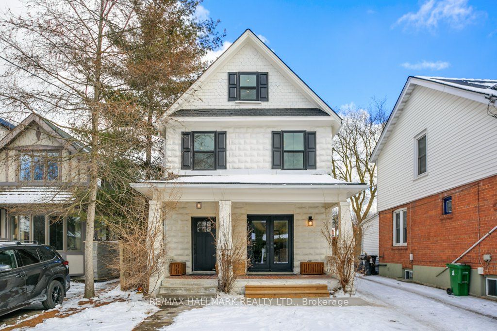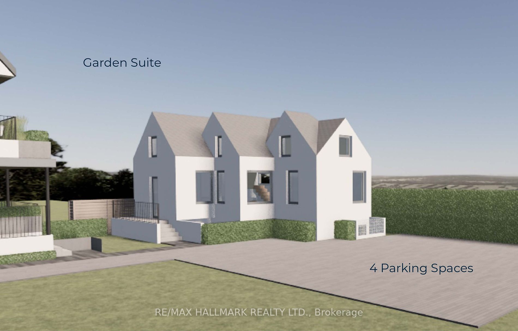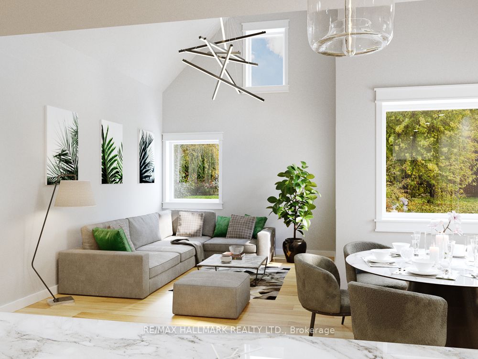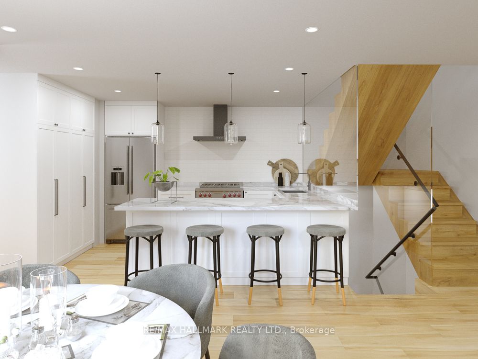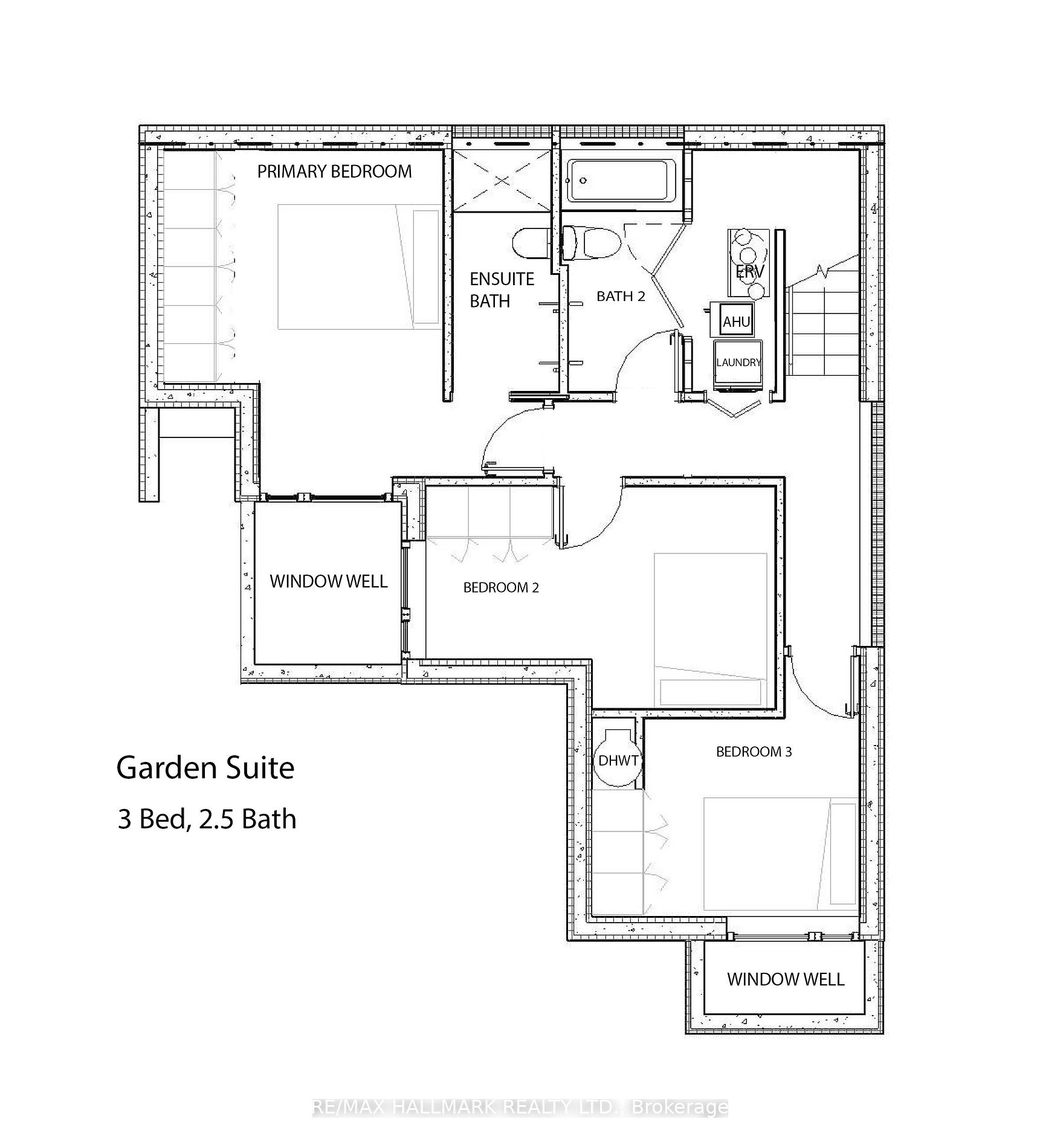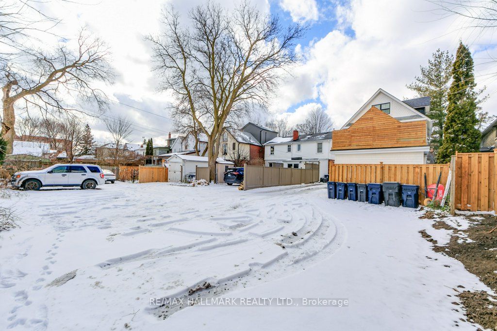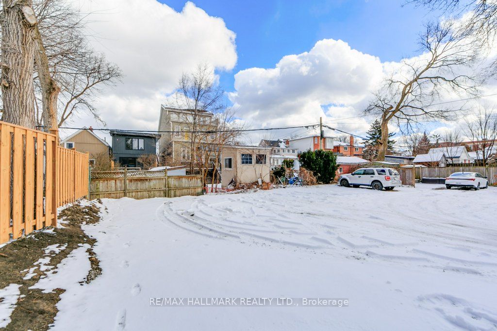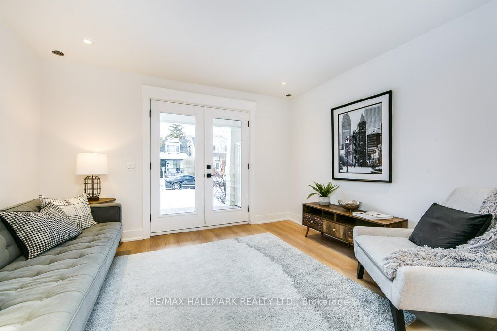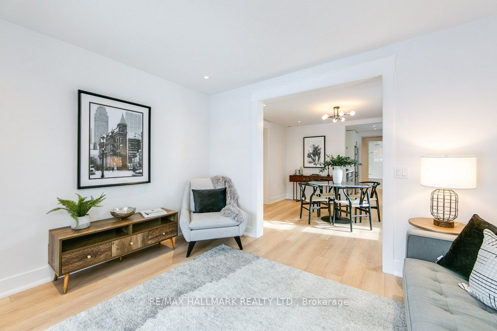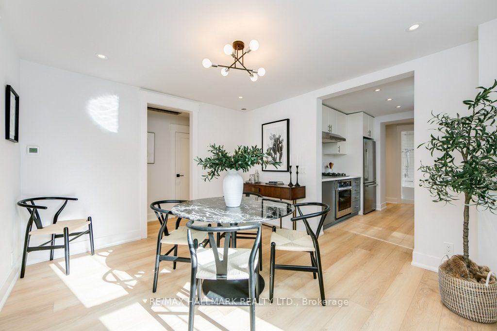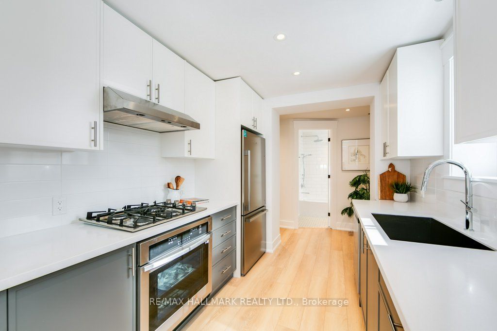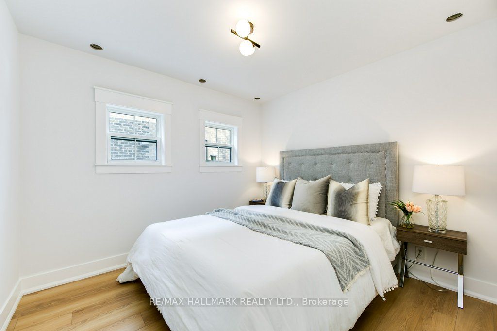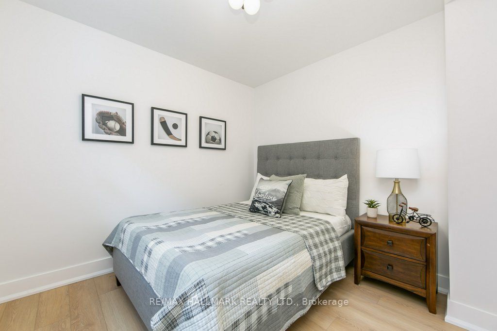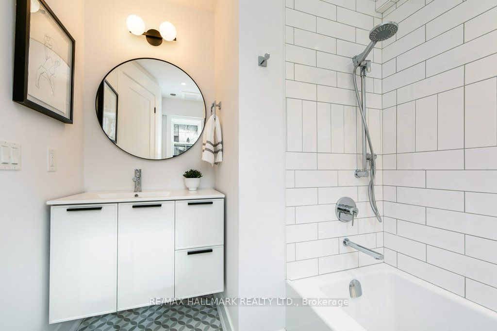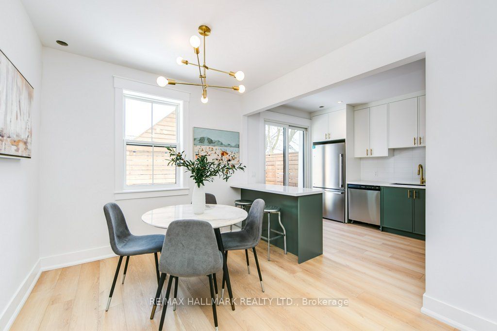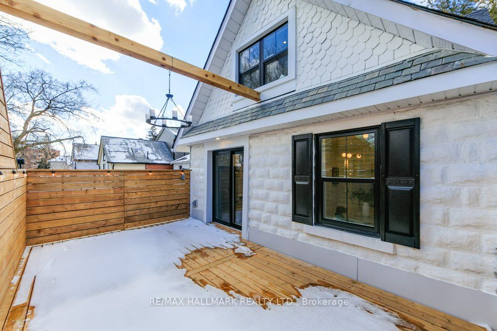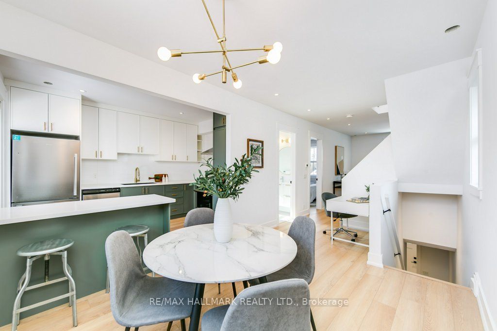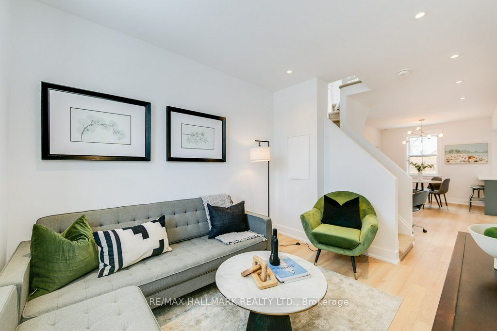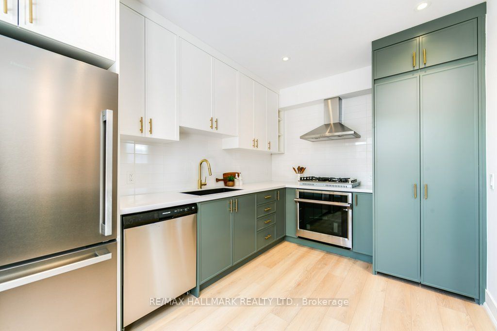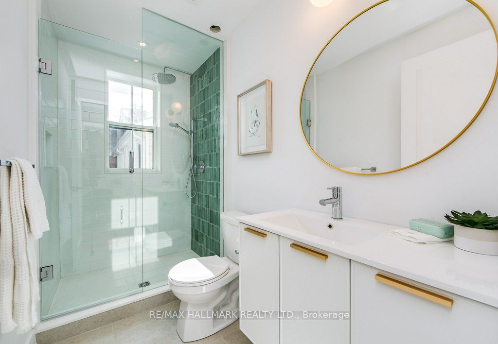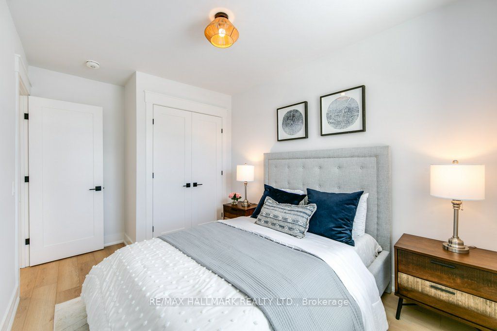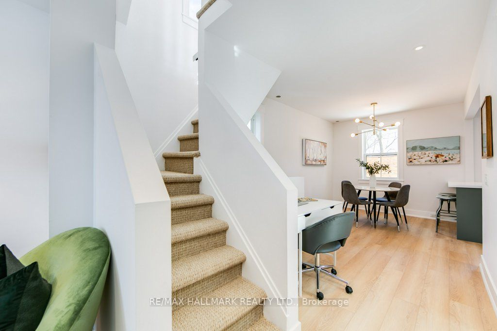$2,695,000
Available - For Sale
Listing ID: E8078414
103 Malvern Ave , Toronto, M4E 3E6, Ontario
| Let's paint a picture of how 103 Malvern is the perfect family compound. There are so many articles in the news about multi-generational living options to combat the higher prices in the city. This house is the one that offers a complete set of solutions. The main house - there are 3 completely separate units self-contained with private entrances & outdoor space. A condo like the main floor space would cost $850k+. 3 bedroom spaces like the 2nd and 3rd floor start at $1.2M. The basement suite would bring in extra income of $2400 OR would be perfect for the younger members of the family to get a solid start in the city. Behind the main house is a city approved for a 1700 sqft garden suite that would rival most homes on the street. This is NOT potential BUT approved. Land value is $1M+ for gdn suite. Finally the parking. Most multi-generational options have limited parking. This lot includes a bonus strip of land extending south off the back of the lot. Enough room for 4 parking spots. |
| Extras: Approved plans to build a 1700 sqft - 3 bed, 2.5 bath garden suite with loft. Utilities pre run to rear of property. Orphaned lane owned to accommodate 4 additional parking spaces in addition to garden suite. Vacant Occupancy Guaranteed. |
| Price | $2,695,000 |
| Taxes: | $6242.99 |
| Address: | 103 Malvern Ave , Toronto, M4E 3E6, Ontario |
| Lot Size: | 25.33 x 140.00 (Feet) |
| Directions/Cross Streets: | Main / Gerrard |
| Rooms: | 10 |
| Rooms +: | 4 |
| Bedrooms: | 5 |
| Bedrooms +: | 2 |
| Kitchens: | 2 |
| Kitchens +: | 1 |
| Family Room: | N |
| Basement: | Apartment, Sep Entrance |
| Approximatly Age: | 51-99 |
| Property Type: | Detached |
| Style: | 3-Storey |
| Exterior: | Brick, Stone |
| Garage Type: | None |
| (Parking/)Drive: | Rt-Of-Way |
| Drive Parking Spaces: | 4 |
| Pool: | None |
| Approximatly Age: | 51-99 |
| Property Features: | Hospital, Library, Park, Place Of Worship, Public Transit, School |
| Fireplace/Stove: | N |
| Heat Source: | Gas |
| Heat Type: | Forced Air |
| Central Air Conditioning: | Central Air |
| Laundry Level: | Main |
| Elevator Lift: | N |
| Sewers: | Sewers |
| Water: | Municipal |
| Utilities-Cable: | A |
| Utilities-Hydro: | Y |
| Utilities-Gas: | Y |
| Utilities-Telephone: | A |
$
%
Years
This calculator is for demonstration purposes only. Always consult a professional
financial advisor before making personal financial decisions.
| Although the information displayed is believed to be accurate, no warranties or representations are made of any kind. |
| RE/MAX HALLMARK REALTY LTD. |
|
|

Hamid-Reza Danaie
Broker
Dir:
416-904-7200
Bus:
905-889-2200
Fax:
905-889-3322
| Virtual Tour | Book Showing | Email a Friend |
Jump To:
At a Glance:
| Type: | Freehold - Detached |
| Area: | Toronto |
| Municipality: | Toronto |
| Neighbourhood: | East End-Danforth |
| Style: | 3-Storey |
| Lot Size: | 25.33 x 140.00(Feet) |
| Approximate Age: | 51-99 |
| Tax: | $6,242.99 |
| Beds: | 5+2 |
| Baths: | 4 |
| Fireplace: | N |
| Pool: | None |
Locatin Map:
Payment Calculator:
