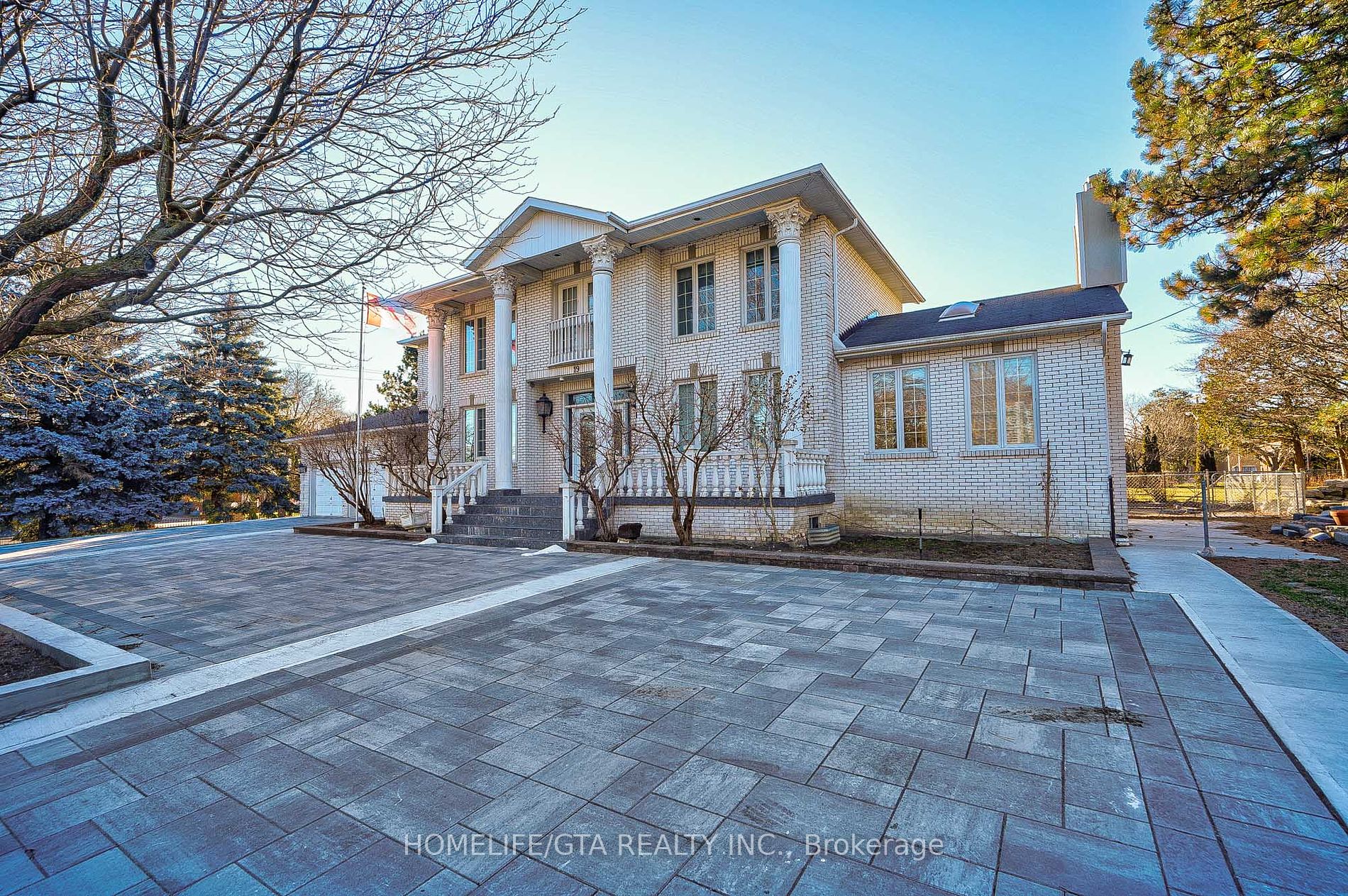$2,999,000
Available - For Sale
Listing ID: E8082664
19 Braeburn Blvd , Toronto, M1J 2P9, Ontario
| There Is No Similar Home Like This One You've Imagined With Estate Style Living In The City Of Toronto. Sits Upon A 100'X193' Lot With Newly Landscaped Garden. A Gated Circular Driveway With 2 Car Garage. Over 3400Sq' Of Above Grade Living Space.+ 2200 Sq Ft In Bsmt Central Skylight And Central Grand Foyer Design With 9' Ceilings. Formal Living And Dining Room. Large Bright Eat In Kitchen With Plenty Of Entertaining Spaces. Sunken Den With Vaulted Ceiling And Fireplace Overlook The Gardens. 4 Large Bedrooms All Over Look The Gardens With Large Closets And Ensuites. |
| Extras: Lower Level Has 2 Separate Entrances / New Kitchen In The Basement. |
| Price | $2,999,000 |
| Taxes: | $8181.84 |
| Address: | 19 Braeburn Blvd , Toronto, M1J 2P9, Ontario |
| Lot Size: | 100.00 x 193.00 (Feet) |
| Directions/Cross Streets: | Bellamy Rd /Lawrence Ave |
| Rooms: | 10 |
| Rooms +: | 4 |
| Bedrooms: | 4 |
| Bedrooms +: | 2 |
| Kitchens: | 1 |
| Kitchens +: | 1 |
| Family Room: | Y |
| Basement: | Fin W/O, W/O |
| Property Type: | Detached |
| Style: | 2-Storey |
| Exterior: | Brick |
| Garage Type: | Attached |
| (Parking/)Drive: | Pvt Double |
| Drive Parking Spaces: | 7 |
| Pool: | Abv Grnd |
| Fireplace/Stove: | Y |
| Heat Source: | Gas |
| Heat Type: | Forced Air |
| Central Air Conditioning: | Central Air |
| Laundry Level: | Main |
| Sewers: | Sewers |
| Water: | Municipal |
$
%
Years
This calculator is for demonstration purposes only. Always consult a professional
financial advisor before making personal financial decisions.
| Although the information displayed is believed to be accurate, no warranties or representations are made of any kind. |
| HOMELIFE/GTA REALTY INC. |
|
|

Hamid-Reza Danaie
Broker
Dir:
416-904-7200
Bus:
905-889-2200
Fax:
905-889-3322
| Virtual Tour | Book Showing | Email a Friend |
Jump To:
At a Glance:
| Type: | Freehold - Detached |
| Area: | Toronto |
| Municipality: | Toronto |
| Neighbourhood: | Eglinton East |
| Style: | 2-Storey |
| Lot Size: | 100.00 x 193.00(Feet) |
| Tax: | $8,181.84 |
| Beds: | 4+2 |
| Baths: | 5 |
| Fireplace: | Y |
| Pool: | Abv Grnd |
Locatin Map:
Payment Calculator:

























