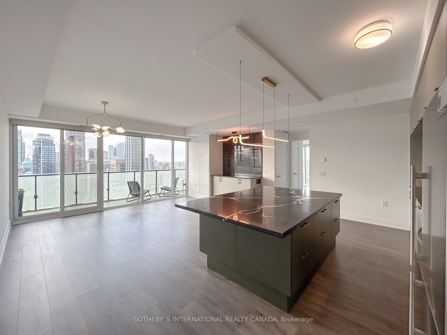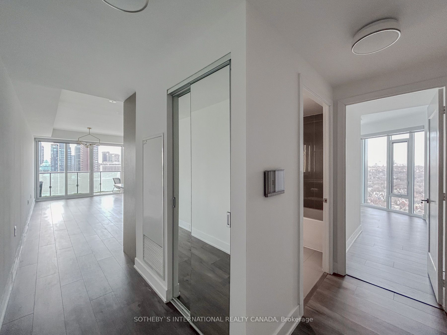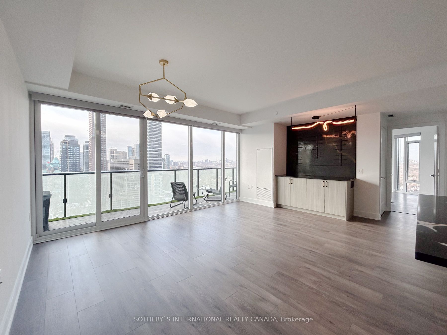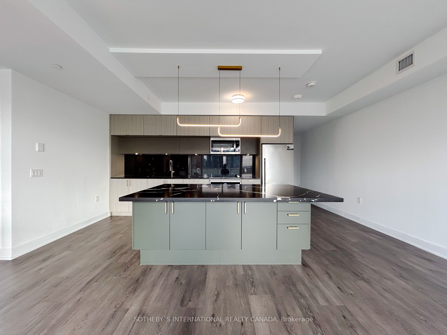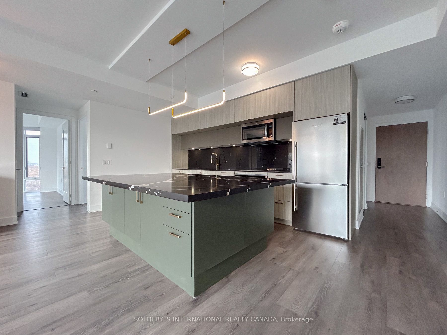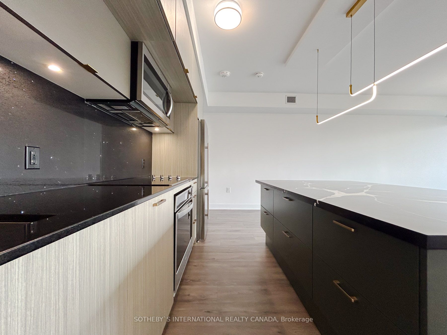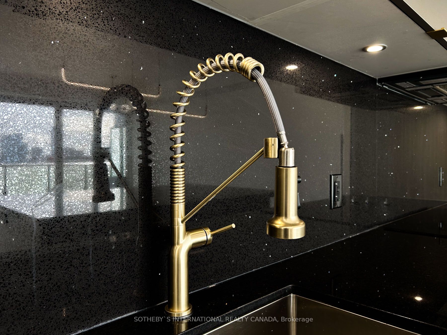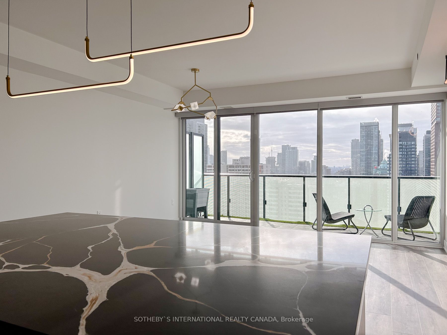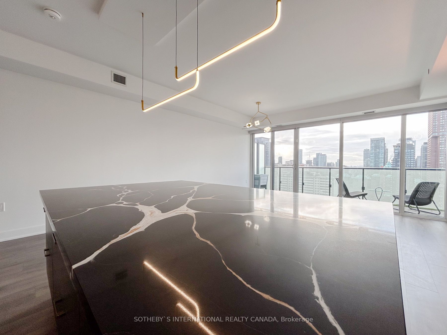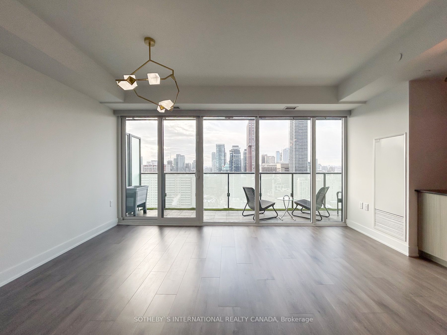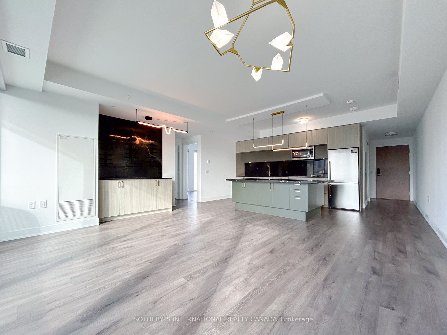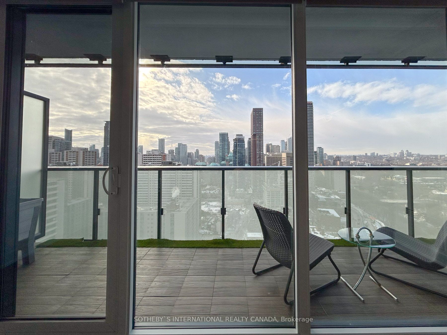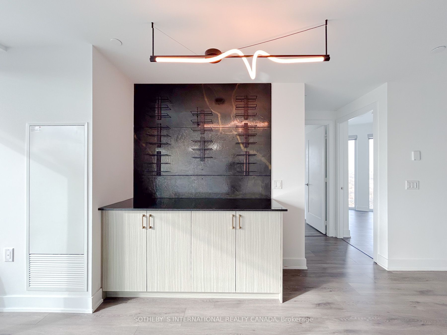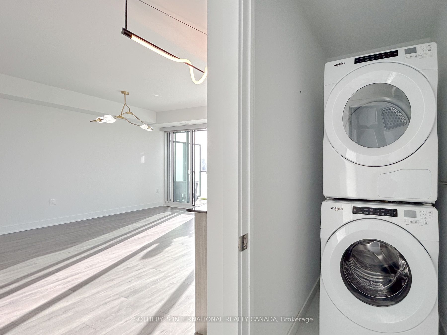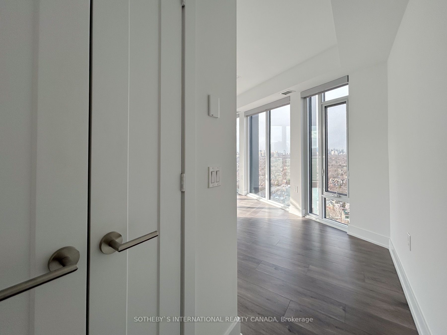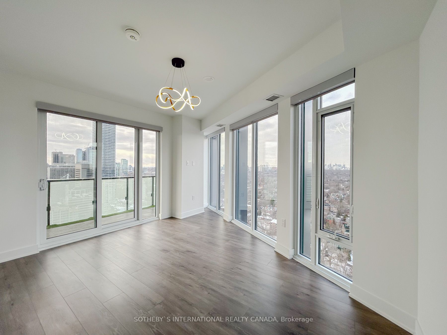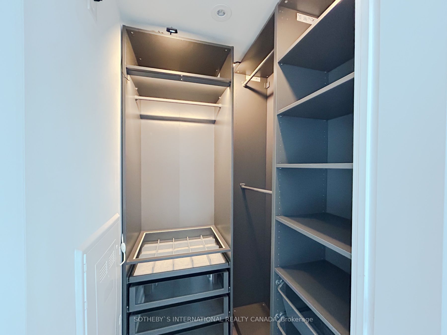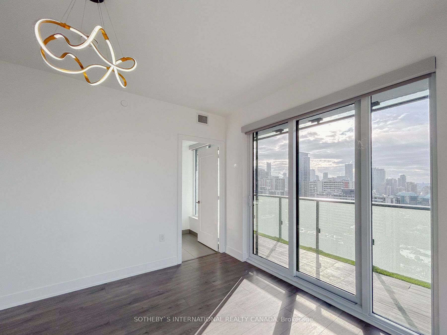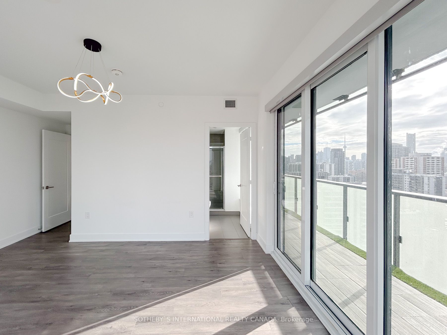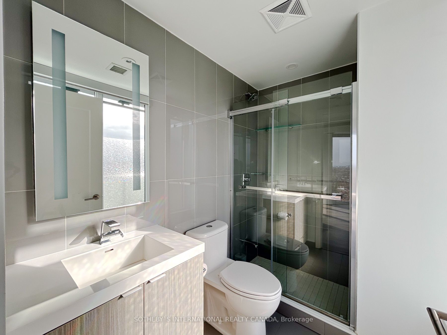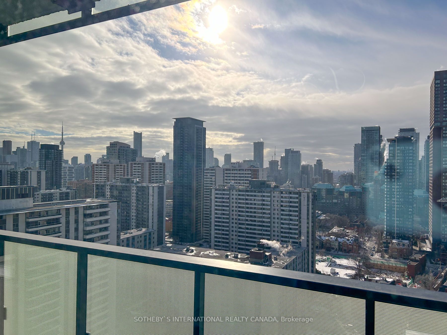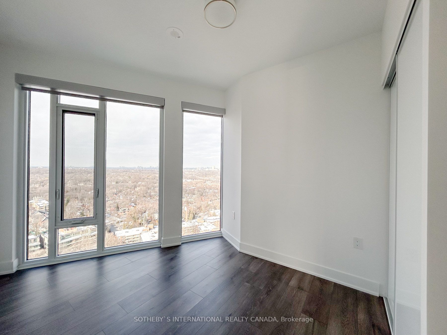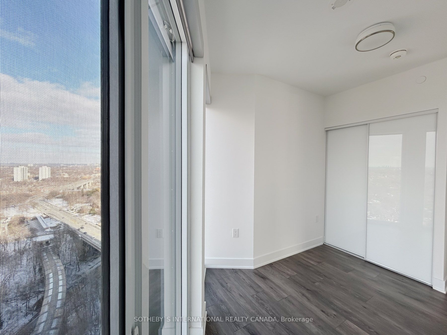$1,249,000
Available - For Sale
Listing ID: C8082896
575 Bloor St East , Unit 2602, Toronto, M4W 0B2, Ontario
| Discover your dream space at recently built Tridel's Via Bloor - a pinnacle of luxury on the 26th floor. This 3BR corner gem unveils 180* of breathtaking vistas, from dazzling south/west/north skylines to serene Rosedale Valley panoramas. Spanning 1166 sqft with an additional 225 sqft west-facing terrace, it offers an expansive open design complemented by two luxe baths. The principal suite is a sanctuary with sunset views, an ensuite bath with a scenic window, terrace access, and a spacious walk-in closet. The other two bedrooms present tranquil, park-like scenery. Perfectly nestled between two subway stations, it's a walker's paradise to Yonge & Bloor, blending urban convenience with ravine tranquillity. Featuring a modern, neutral palette, high-end finishes, dual terrace exits, wood floors, quartz countertops, and mind-blowing amenities. Bathed in natural light, thanks to expansive windows in every room. Equipped with smart home tech and keyless entry for unparalleled comfort. |
| Extras: Principal suite w/stunning views, 3pc ensuite, custom shelving in w/I closet, bespoke blinds, sep laundry, lobby chilled lockers, & premium appliances for a seamless living experience. The building amenities are some of the best in Toronto. |
| Price | $1,249,000 |
| Taxes: | $5216.13 |
| Maintenance Fee: | 917.35 |
| Address: | 575 Bloor St East , Unit 2602, Toronto, M4W 0B2, Ontario |
| Province/State: | Ontario |
| Condo Corporation No | TSCC |
| Level | 26 |
| Unit No | 2 |
| Locker No | Lc67 |
| Directions/Cross Streets: | Bloor Street E./ Parliament St |
| Rooms: | 6 |
| Bedrooms: | 3 |
| Bedrooms +: | |
| Kitchens: | 1 |
| Family Room: | N |
| Basement: | None |
| Approximatly Age: | 0-5 |
| Property Type: | Condo Apt |
| Style: | Apartment |
| Exterior: | Concrete |
| Garage Type: | Underground |
| Garage(/Parking)Space: | 0.00 |
| Drive Parking Spaces: | 0 |
| Park #1 | |
| Parking Type: | None |
| Exposure: | Sw |
| Balcony: | Open |
| Locker: | Owned |
| Pet Permited: | Restrict |
| Approximatly Age: | 0-5 |
| Approximatly Square Footage: | 1000-1199 |
| Building Amenities: | Concierge, Exercise Room, Games Room, Outdoor Pool, Party/Meeting Room, Visitor Parking |
| Property Features: | Park, Place Of Worship, Public Transit, School |
| Maintenance: | 917.35 |
| Water Included: | Y |
| Cabel TV Included: | Y |
| Common Elements Included: | Y |
| Parking Included: | Y |
| Building Insurance Included: | Y |
| Fireplace/Stove: | N |
| Heat Source: | Electric |
| Heat Type: | Forced Air |
| Central Air Conditioning: | Central Air |
| Laundry Level: | Main |
| Elevator Lift: | Y |
$
%
Years
This calculator is for demonstration purposes only. Always consult a professional
financial advisor before making personal financial decisions.
| Although the information displayed is believed to be accurate, no warranties or representations are made of any kind. |
| SOTHEBY`S INTERNATIONAL REALTY CANADA |
|
|

Hamid-Reza Danaie
Broker
Dir:
416-904-7200
Bus:
905-889-2200
Fax:
905-889-3322
| Book Showing | Email a Friend |
Jump To:
At a Glance:
| Type: | Condo - Condo Apt |
| Area: | Toronto |
| Municipality: | Toronto |
| Neighbourhood: | North St. James Town |
| Style: | Apartment |
| Approximate Age: | 0-5 |
| Tax: | $5,216.13 |
| Maintenance Fee: | $917.35 |
| Beds: | 3 |
| Baths: | 2 |
| Fireplace: | N |
Locatin Map:
Payment Calculator:
