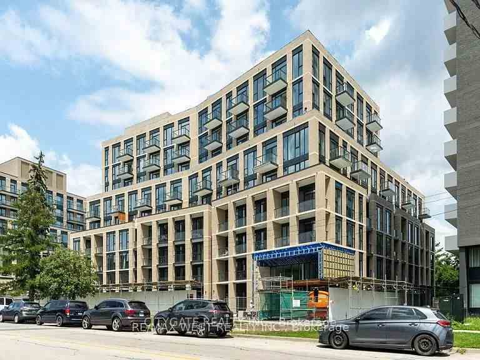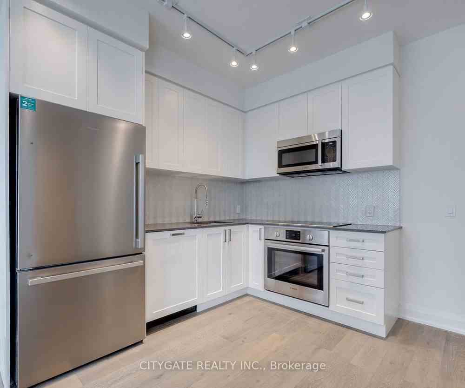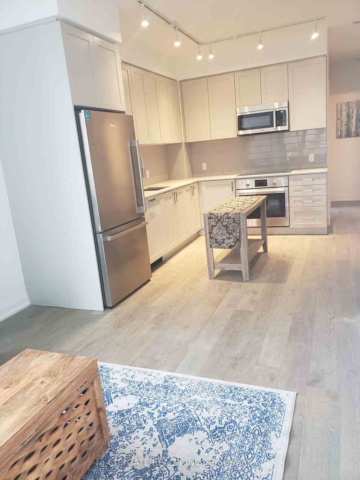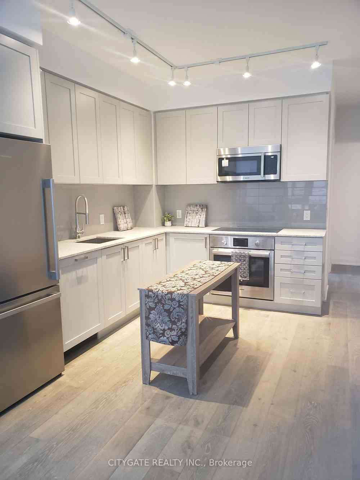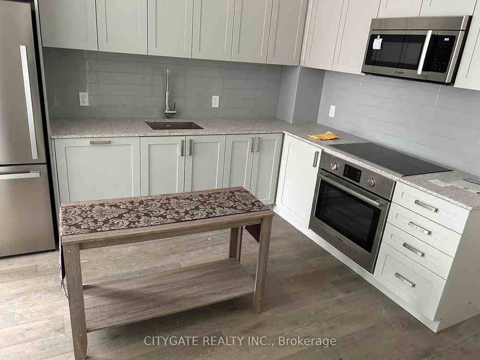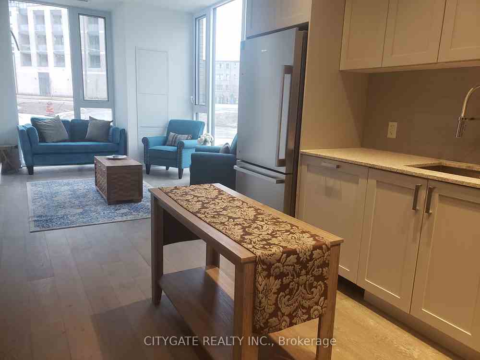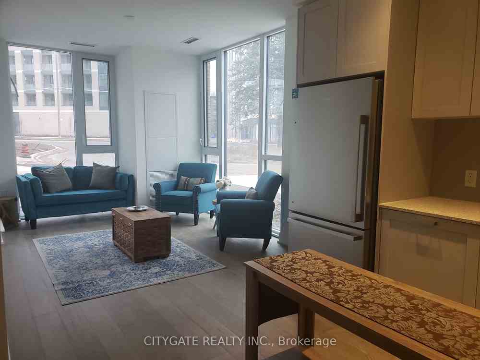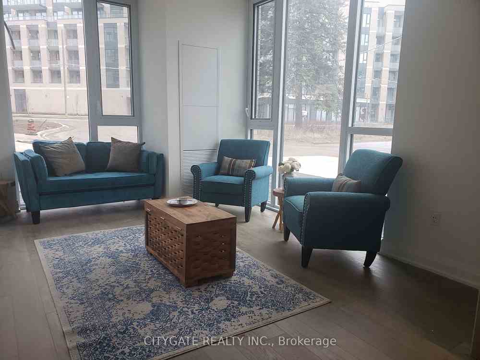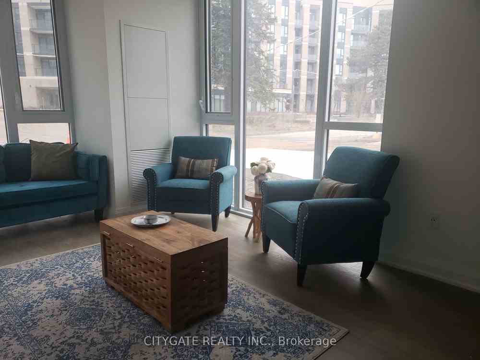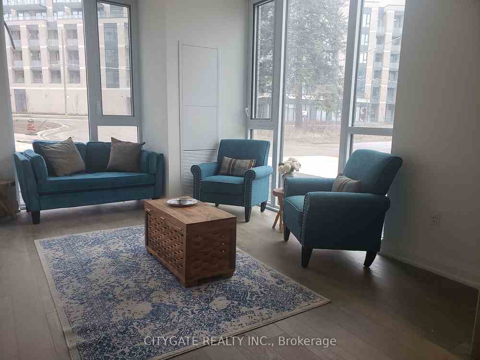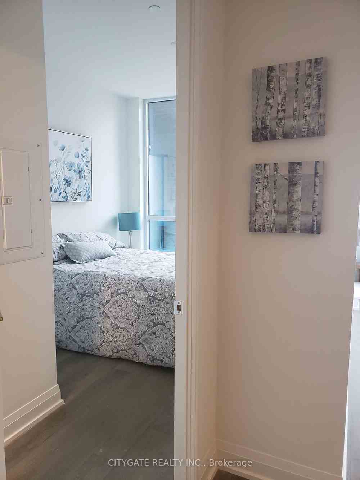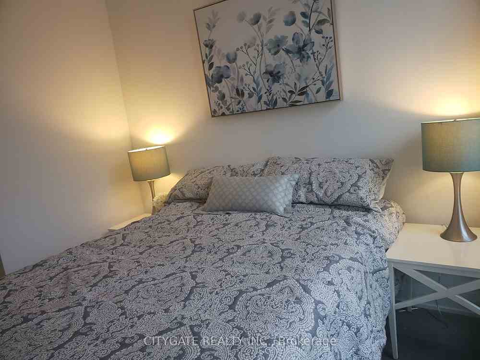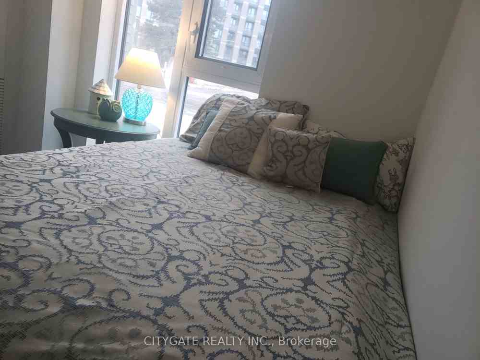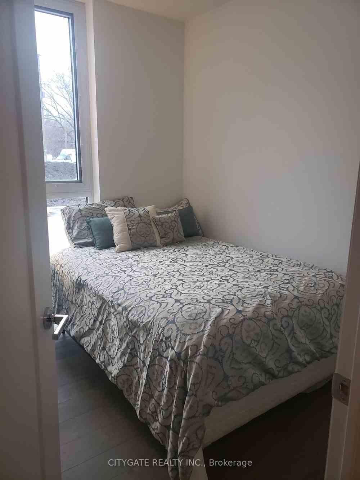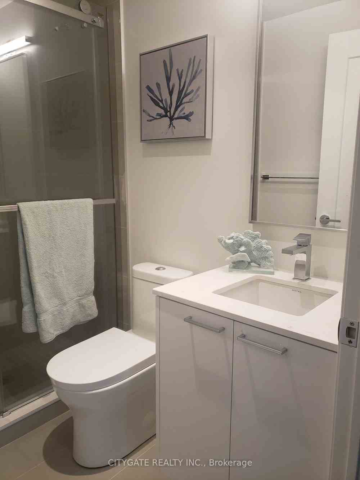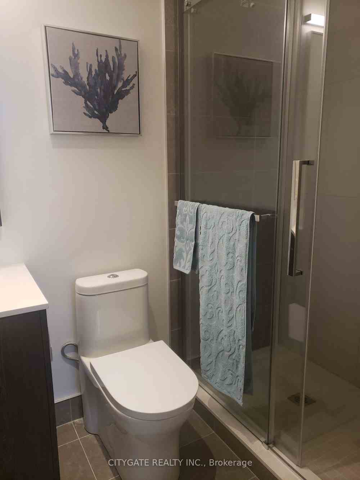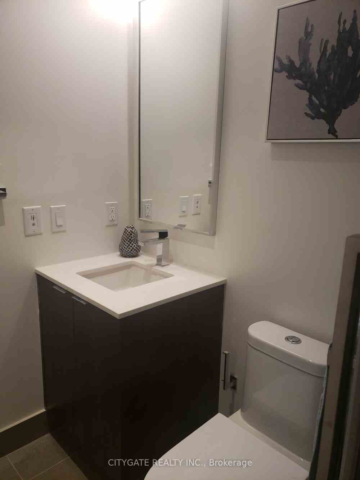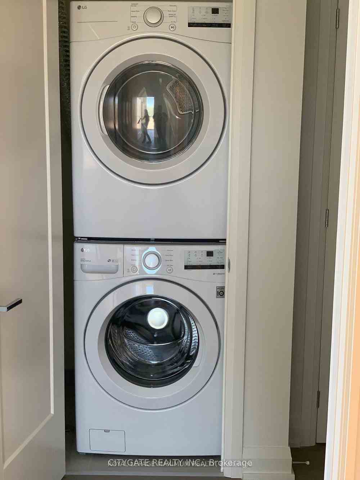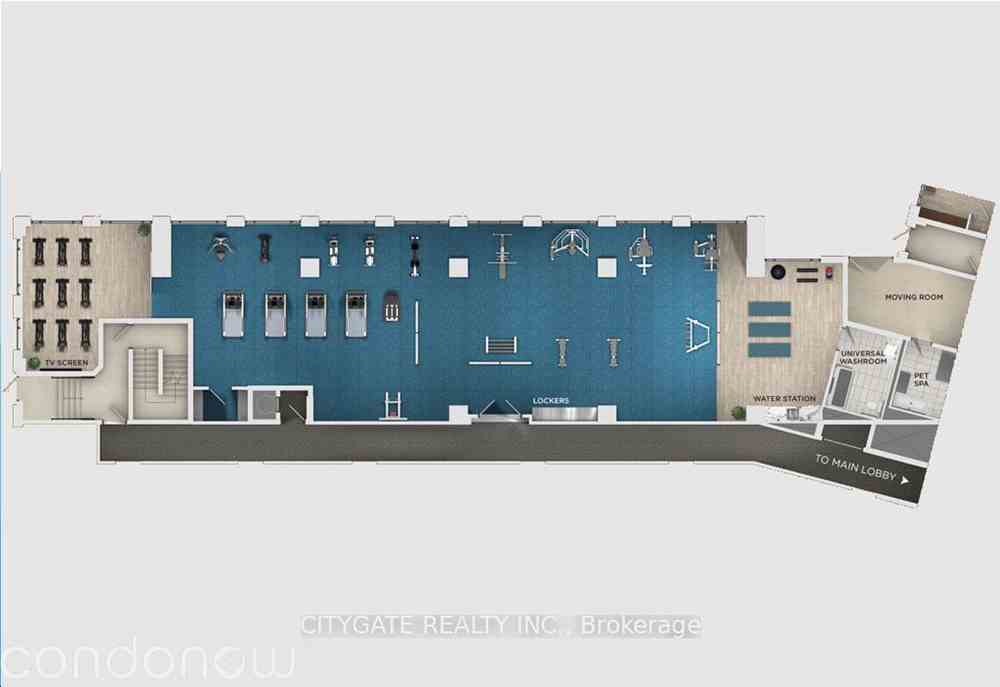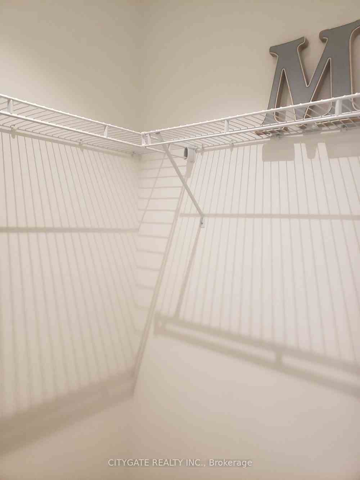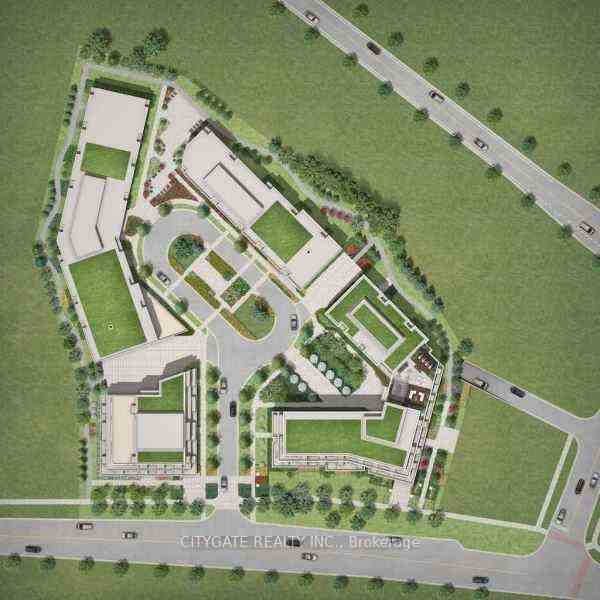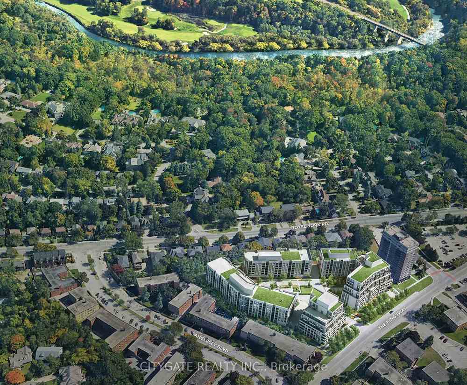$749,000
Available - For Sale
Listing ID: W8100418
293 The Kingsway Way South , Unit 105, Toronto, M9A 3T8, Ontario
| RARE CORNER UNIT and exceptional Floor Plan 9ft ceilings split Two-Bedroom, Two-Bathroom floorplan in one of Etobicoke's most sought-after developments' L-SHAPED KITCHEN Equipped With A Gourmet Chefs Kitchen and Stainless Steel Full Size Appliances, Sleek Shaker Cabinets Hardwood Floors Walk in Closet and ensuite Primary Bedroom . 2nd bedroom with closet and floor to ceiling windows. VENDOR TAKE BACK MORTGAGE AVAILABLE! Amenities include exceptional fitness 3,400 square foot fitness studio , roof top terrace, private lounges, walk and bike trails along Humber. Enjoy cafes, restaurants, walk to amenities in posh neighborhood Top School District and Quick Access To Major Roadways, Highways and TTC. Enjoy exploring Nearby Parks Like James Garden, Lambton Woods , Humber Marsh, High Park And Home Smith Park. Thomas Riley Memorial Park boasts Tennis Courts, A Skating Rink And A Pool. |
| Extras: Humber Valley Village Junior Middle School, Lambton-Kingsway Junior Middle School, and St. Georges Junior Public School. Private education options, KCS and Olivet School are close by. Walk Or Bike From Home To |
| Price | $749,000 |
| Taxes: | $3154.33 |
| Maintenance Fee: | 595.78 |
| Address: | 293 The Kingsway Way South , Unit 105, Toronto, M9A 3T8, Ontario |
| Province/State: | Ontario |
| Condo Corporation No | Toron |
| Level | Lev |
| Unit No | Unit |
| Directions/Cross Streets: | The Kingsway And Ashley Road |
| Rooms: | 5 |
| Bedrooms: | 2 |
| Bedrooms +: | |
| Kitchens: | 1 |
| Family Room: | N |
| Basement: | None |
| Approximatly Age: | New |
| Property Type: | Condo Apt |
| Style: | Apartment |
| Exterior: | Concrete |
| Garage Type: | Underground |
| Garage(/Parking)Space: | 1.00 |
| Drive Parking Spaces: | 37 |
| Park #1 | |
| Parking Type: | Owned |
| Legal Description: | Level 3 Unit 37 |
| Exposure: | W |
| Balcony: | Terr |
| Locker: | Owned |
| Pet Permited: | Restrict |
| Retirement Home: | N |
| Approximatly Age: | New |
| Approximatly Square Footage: | 700-799 |
| Maintenance: | 595.78 |
| CAC Included: | Y |
| Common Elements Included: | Y |
| Parking Included: | Y |
| Building Insurance Included: | Y |
| Fireplace/Stove: | N |
| Heat Source: | Gas |
| Heat Type: | Forced Air |
| Central Air Conditioning: | Central Air |
$
%
Years
This calculator is for demonstration purposes only. Always consult a professional
financial advisor before making personal financial decisions.
| Although the information displayed is believed to be accurate, no warranties or representations are made of any kind. |
| CITYGATE REALTY INC. |
|
|

Hamid-Reza Danaie
Broker
Dir:
416-904-7200
Bus:
905-889-2200
Fax:
905-889-3322
| Book Showing | Email a Friend |
Jump To:
At a Glance:
| Type: | Condo - Condo Apt |
| Area: | Toronto |
| Municipality: | Toronto |
| Neighbourhood: | Edenbridge-Humber Valley |
| Style: | Apartment |
| Approximate Age: | New |
| Tax: | $3,154.33 |
| Maintenance Fee: | $595.78 |
| Beds: | 2 |
| Baths: | 2 |
| Garage: | 1 |
| Fireplace: | N |
Locatin Map:
Payment Calculator:
