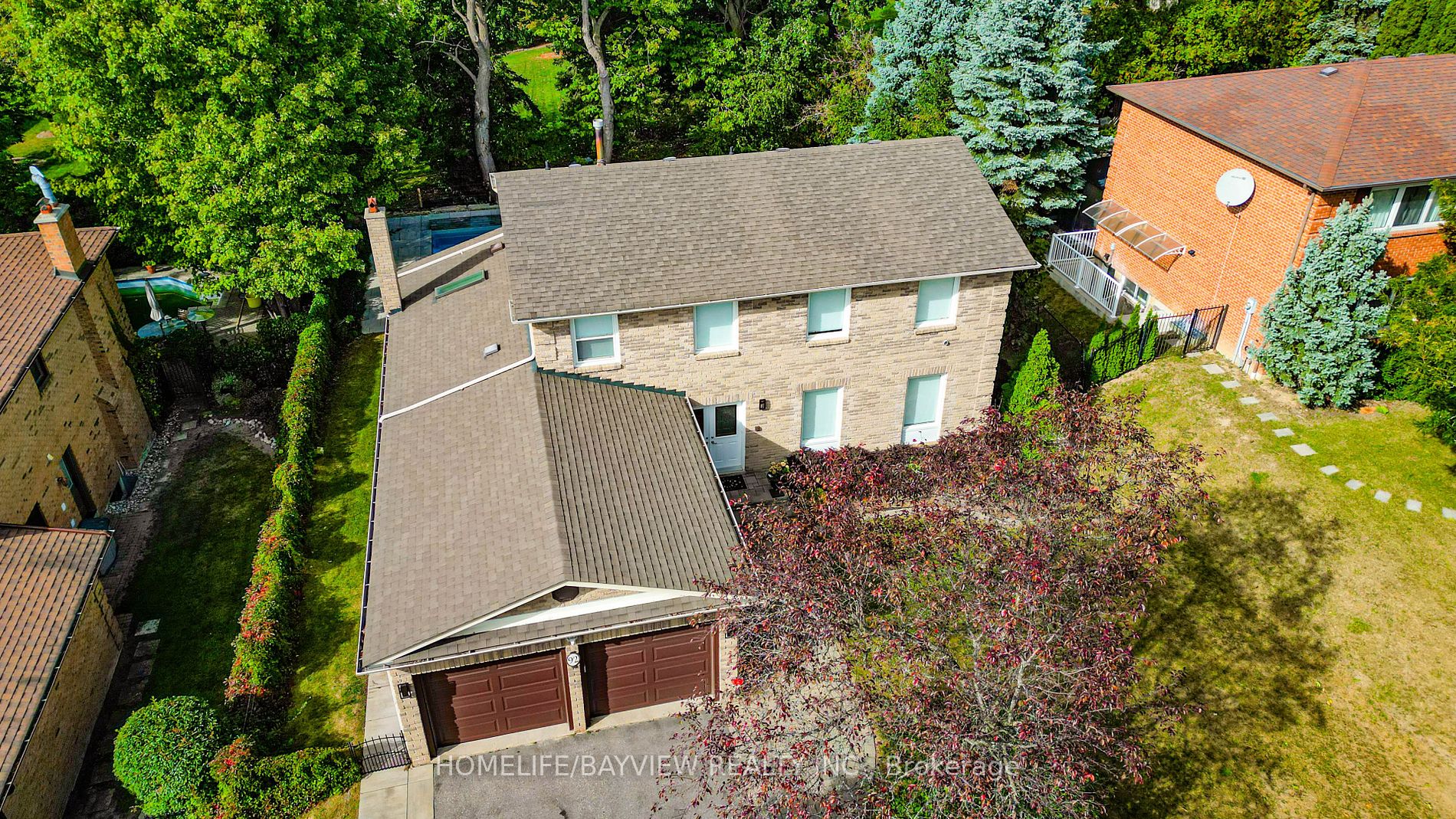Sold
Listing ID: N8110342
92 Windermere Cres , Richmond Hill, L4C 6Y9, Ontario
| Truly Meticulous, Recently renovated Inside & Out (2021/2022 Over 300k)! Superb Floor Plan Plus Finished Lower Level. Move In Condition. Walk Out From Kitchen To Large Deck Overlooking Pool. Premium Lot In High Demand Neighbourhood In South Richmond Hill. Boasts Pride Of Ownership. (Swimming Pool and Landscaping 2022). |
| Mortgage: T.A.C |
| Extras: Fridge,Stove, Dishwasher,Washer,Dryer,Elfs,Pool equipments Window Coverings,Cac,,Garage Door Opener & 2 Remotes |
| Listed Price | $2,498,000 |
| Taxes: | $8698.70 |
| DOM | 56 |
| Occupancy: | Owner |
| Address: | 92 Windermere Cres , Richmond Hill, L4C 6Y9, Ontario |
| Lot Size: | 70.00 x 130.00 (Feet) |
| Directions/Cross Streets: | Yonge/Hwy 7 |
| Rooms: | 8 |
| Rooms +: | 2 |
| Bedrooms: | 3 |
| Bedrooms +: | 1 |
| Kitchens: | 1 |
| Family Room: | Y |
| Basement: | Finished, Full |
| Level/Floor | Room | Length(ft) | Width(ft) | Descriptions | |
| Room 1 | Ground | Living | 17.74 | 13.19 | Hardwood Floor, Combined W/Dining, Crown Moulding |
| Room 2 | Ground | Dining | 12.73 | 11.15 | Hardwood Floor, Crown Moulding, O/Looks Garden |
| Room 3 | Ground | Kitchen | 19.09 | 18.37 | Hardwood Floor, Centre Island, W/O To Deck |
| Room 4 | Ground | Family | 15.74 | 13.12 | Hardwood Floor, Skylight, Open Concept |
| Room 5 | Ground | Library | 15.61 | 9.18 | Hardwood Floor, Combined W/Family |
| Room 6 | 2nd | Prim Bdrm | 20.66 | 13.35 | Hardwood Floor, 4 Pc Ensuite, W/I Closet |
| Room 7 | 2nd | 2nd Br | 12.63 | 12.46 | Hardwood Floor, Large Closet, Double Closet |
| Room 8 | 2nd | 3rd Br | 11.97 | 9.18 | Hardwood Floor, Large Closet, Pot Lights |
| Room 9 | Bsmt | 4th Br | 15.22 | 12.46 | Laminate, French Doors, Pot Lights |
| Room 10 | Bsmt | Rec | 25.72 | 25.58 | Laminate, Pot Lights, 2 Pc Bath |
| Washroom Type | No. of Pieces | Level |
| Washroom Type 1 | 5 | 2nd |
| Washroom Type 2 | 4 | 2nd |
| Washroom Type 3 | 2 | Ground |
| Washroom Type 4 | 2 | Bsmt |
| Property Type: | Detached |
| Style: | 2-Storey |
| Exterior: | Brick |
| Garage Type: | Attached |
| (Parking/)Drive: | Pvt Double |
| Drive Parking Spaces: | 4 |
| Pool: | Inground |
| Property Features: | Fenced Yard, Golf, Library, Park, School |
| Fireplace/Stove: | Y |
| Heat Source: | Gas |
| Heat Type: | Forced Air |
| Central Air Conditioning: | Central Air |
| Laundry Level: | Main |
| Sewers: | Sewers |
| Water: | Municipal |
| Utilities-Cable: | Y |
| Utilities-Hydro: | Y |
| Utilities-Sewers: | Y |
| Utilities-Gas: | Y |
| Utilities-Municipal Water: | Y |
| Utilities-Telephone: | Y |
| Although the information displayed is believed to be accurate, no warranties or representations are made of any kind. |
| HOMELIFE/BAYVIEW REALTY INC. |
|
|

Hamid-Reza Danaie
Broker
Dir:
416-904-7200
Bus:
905-889-2200
Fax:
905-889-3322
| Email a Friend |
Jump To:
At a Glance:
| Type: | Freehold - Detached |
| Area: | York |
| Municipality: | Richmond Hill |
| Neighbourhood: | South Richvale |
| Style: | 2-Storey |
| Lot Size: | 70.00 x 130.00(Feet) |
| Tax: | $8,698.7 |
| Beds: | 3+1 |
| Baths: | 4 |
| Fireplace: | Y |
| Pool: | Inground |
Locatin Map:

























