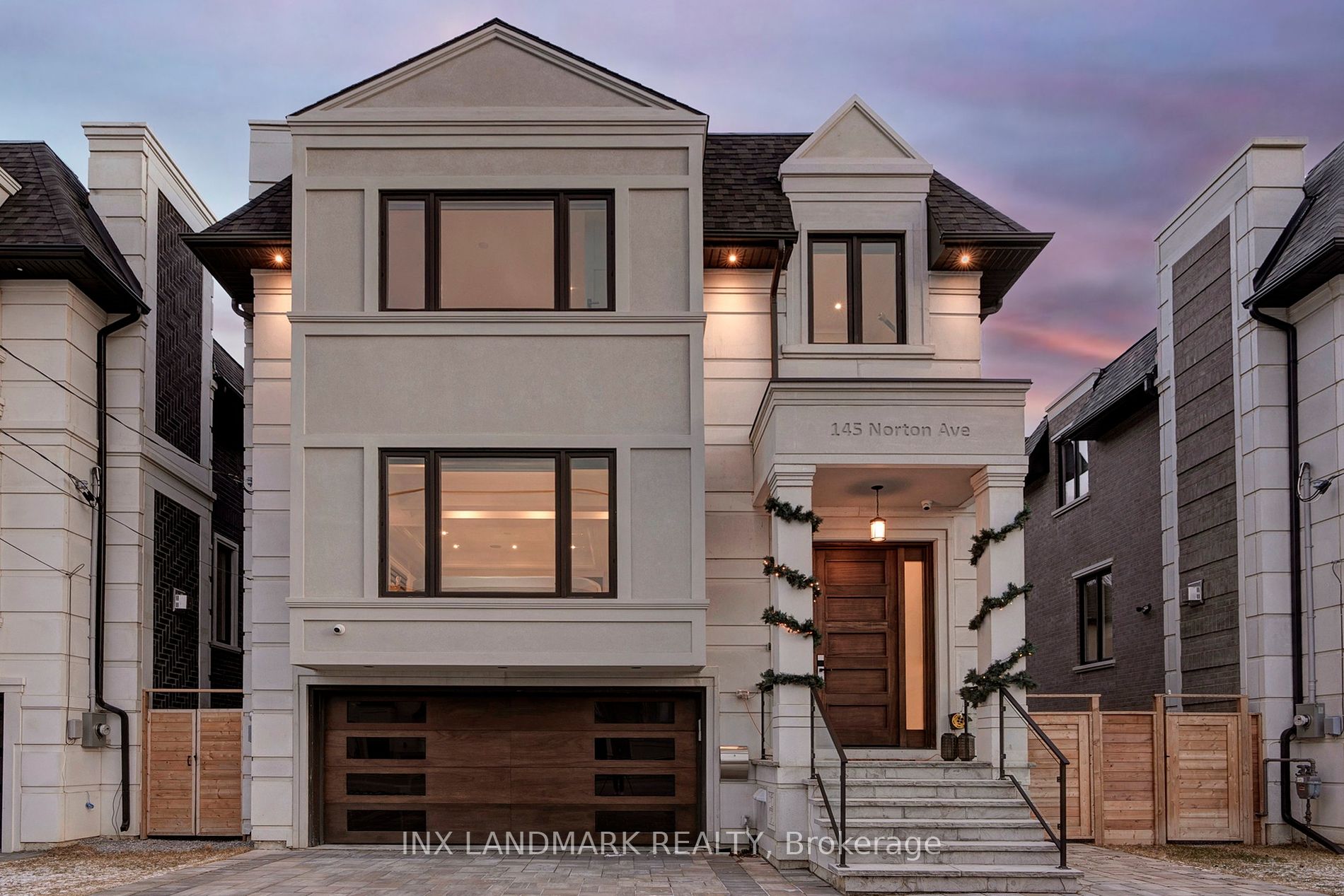$3,899,999
Available - For Sale
Listing ID: C8121028
145 Norton Ave , Toronto, M2N 4A7, Ontario
| Welcome to a masterpiece of craftsmanship and luxury living! the custom-built residenceexemplifies elegance, comfort & sophistication.Every aspect was meticulously crafted to reflectmodern elegance and timeless appeal.Boasting 3500sqft of living space, including 4+1 bedrooms and4+1 bathrooms. open-concept layout enhances the sense of space and flow.The heart of the home,the gourmet kitchen, is a chef's delight, featuring high-end appliances, custom cabinetry, and alarge island with seating. The lavish master suite, complete with a spacious room, a spa-likeensuite bathroom, and a W/I closet.Smart Home Technology and Lighting, Climate Control :Experience the convenience of modern living with smart home. 10' Ceiling Height, 4x8 Skylight,Heated Floor Basement, oak hardwood,Theatre Room. Read Below Please |
| Extras: Features: Solid Doors, MahoganyCustom Door, HiddenHose Central Vacuum, W/O Basement, Wet Bar, Fenced Backyard, Stoned Deck, Wall Paneling, StorageRoom , Cold Room, Floor to Ceiling Window, upper level Laundry & Laundry &kit Rough-in in Bs |
| Price | $3,899,999 |
| Taxes: | $12745.00 |
| Assessment Year: | 2023 |
| Address: | 145 Norton Ave , Toronto, M2N 4A7, Ontario |
| Lot Size: | 42.35 x 94.33 (Feet) |
| Directions/Cross Streets: | Willowdale/Sheppard/Empress |
| Rooms: | 8 |
| Rooms +: | 3 |
| Bedrooms: | 4 |
| Bedrooms +: | 1 |
| Kitchens: | 1 |
| Family Room: | Y |
| Basement: | Fin W/O |
| Approximatly Age: | 0-5 |
| Property Type: | Detached |
| Style: | 2-Storey |
| Exterior: | Brick, Stone |
| Garage Type: | Built-In |
| (Parking/)Drive: | Available |
| Drive Parking Spaces: | 4 |
| Pool: | None |
| Approximatly Age: | 0-5 |
| Approximatly Square Footage: | 3500-5000 |
| Fireplace/Stove: | Y |
| Heat Source: | Gas |
| Heat Type: | Forced Air |
| Central Air Conditioning: | Central Air |
| Laundry Level: | Upper |
| Elevator Lift: | N |
| Sewers: | Sewers |
| Water: | Municipal |
$
%
Years
This calculator is for demonstration purposes only. Always consult a professional
financial advisor before making personal financial decisions.
| Although the information displayed is believed to be accurate, no warranties or representations are made of any kind. |
| INX LANDMARK REALTY |
|
|

Hamid-Reza Danaie
Broker
Dir:
416-904-7200
Bus:
905-889-2200
Fax:
905-889-3322
| Virtual Tour | Book Showing | Email a Friend |
Jump To:
At a Glance:
| Type: | Freehold - Detached |
| Area: | Toronto |
| Municipality: | Toronto |
| Neighbourhood: | Willowdale East |
| Style: | 2-Storey |
| Lot Size: | 42.35 x 94.33(Feet) |
| Approximate Age: | 0-5 |
| Tax: | $12,745 |
| Beds: | 4+1 |
| Baths: | 5 |
| Fireplace: | Y |
| Pool: | None |
Locatin Map:
Payment Calculator:

























