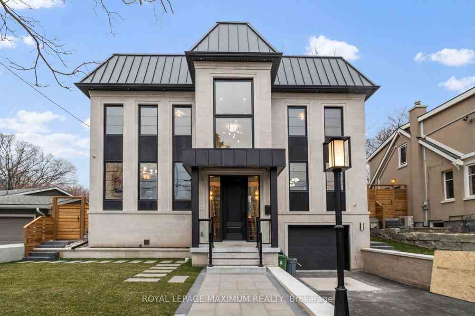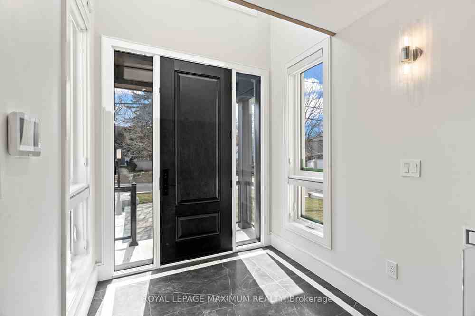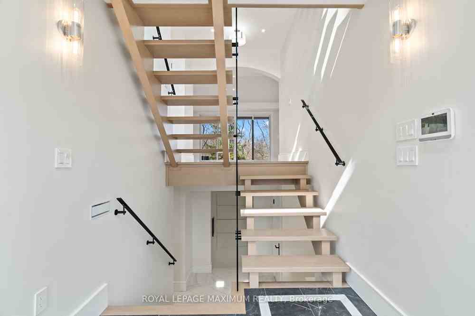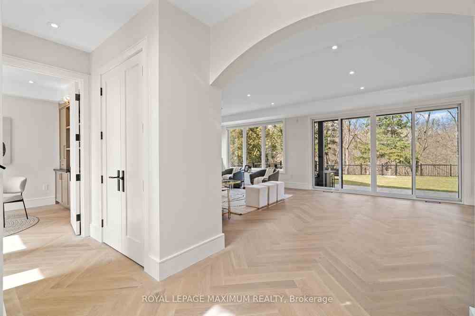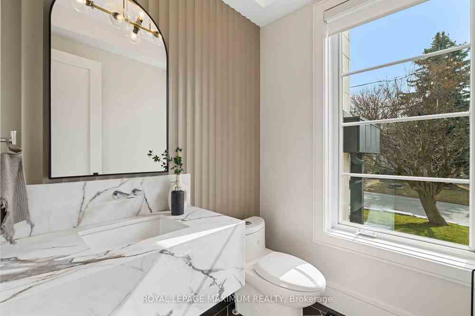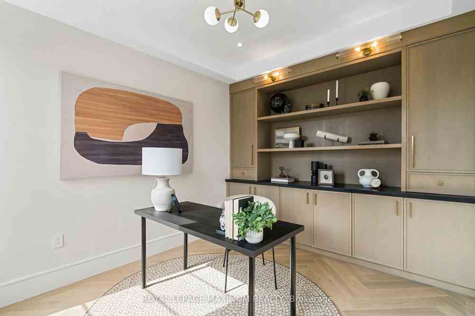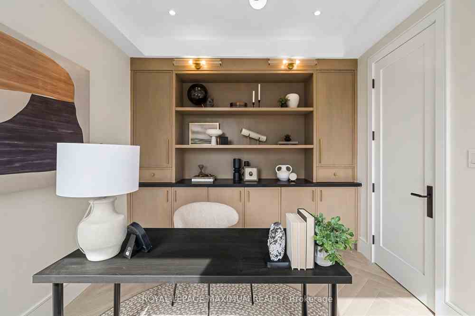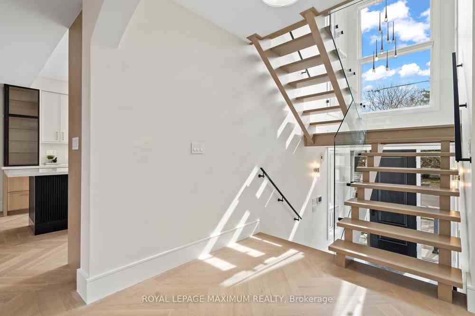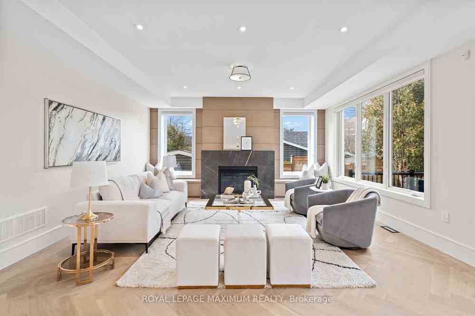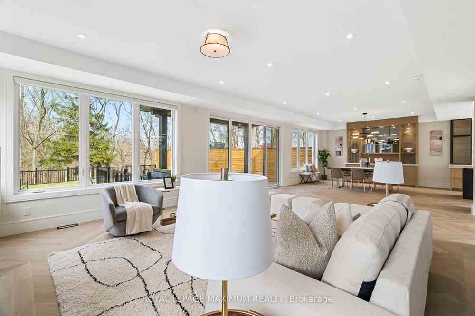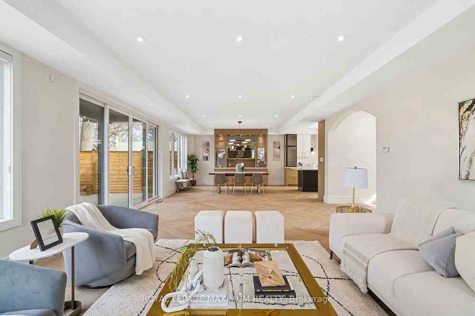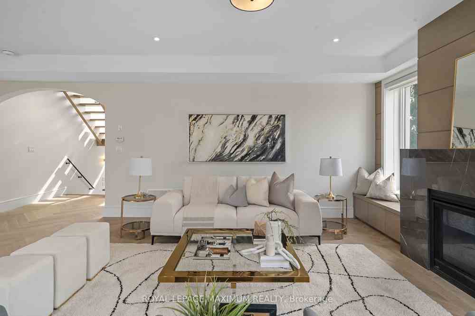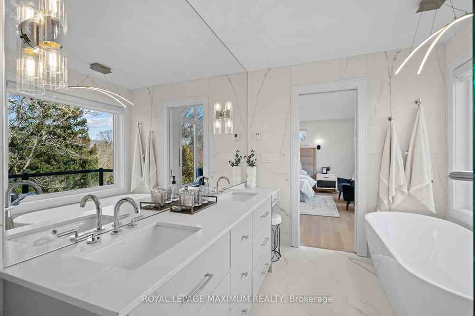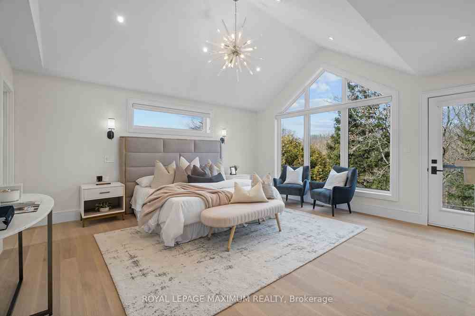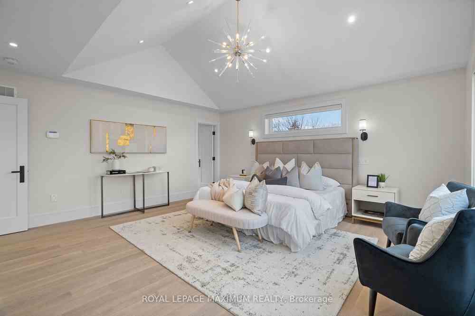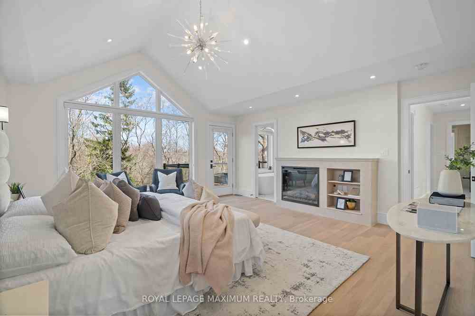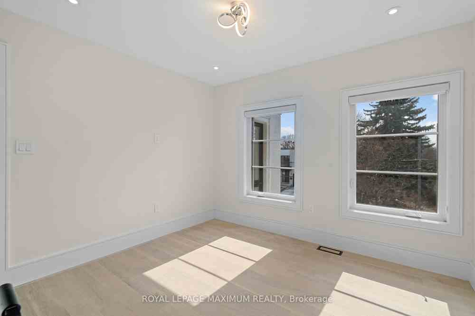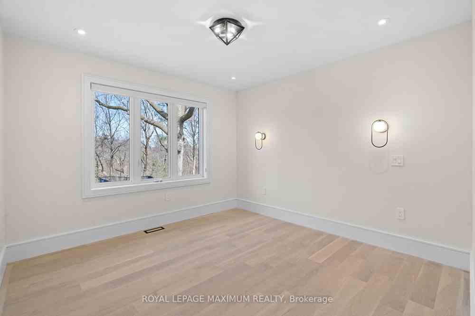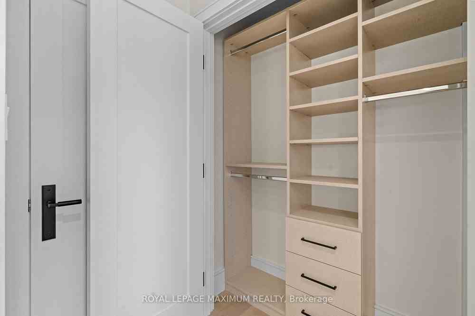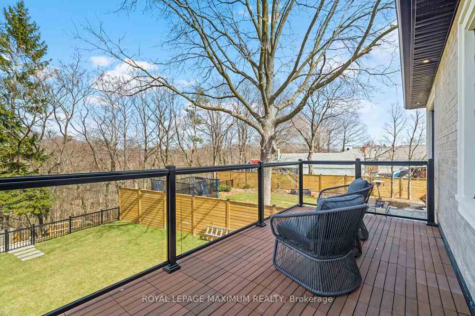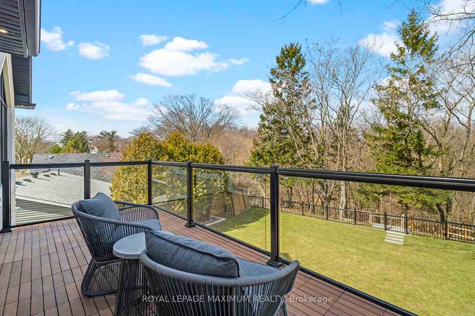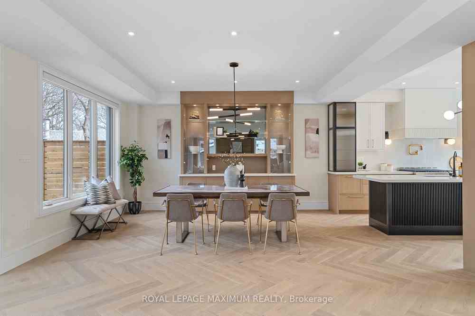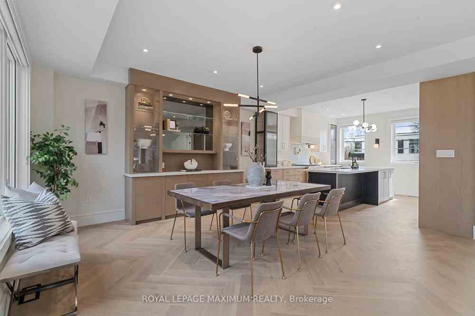$3,533,000
Available - For Sale
Listing ID: W8152402
22 Delroy Dr , Toronto, M8Y 1M7, Ontario
| The Best Of Both Worlds - One of a Kind Home On A Cottage Inspired Ravine Lot. 22 Delroy Is Nestled On A Quiet Street That Ends At Jeff Healey Park. Over 3700 Sqft Of Living Space, This 4 BR 4 Bath Home Offers True Indoor-Outdoor Living For The Family Who Loves To Entertain. Main Level Features Den, Custom Kitchen, Dining & Living Area W/ Gas Fireplace. Oversize Sliding Glass Doors Lead To The Backyard W/Outdoor Kitchen & Patio Overlooking Mimico Creek. 4 Spacious Brs Upstairs Incl. Primary Suite With 12 Ft Cathedral Ceiling, Electric FP, W/I Closet, 5 Pce Ensuite & Private Balcony. Lower Level Features Gym, 3rd FP & Walk-Up To Backyard. From The Limestone Front Faade, Oak Herringbone Floors & Fenced In Yard This Home Offers Luxury Finishes Throughout Executed W/ Meticulous Craftsmanship by Reputable Etobicoke Builder, Bellennium Homes. |
| Extras: Lot Features Custom Landscaping, Oversized Patio And Walkways, Ravine Lot With Area For Morning Coffee Overlooking Mimico Creek. |
| Price | $3,533,000 |
| Taxes: | $0.00 |
| Address: | 22 Delroy Dr , Toronto, M8Y 1M7, Ontario |
| Lot Size: | 50.56 x 205.58 (Feet) |
| Directions/Cross Streets: | Royal York And Queensway |
| Rooms: | 8 |
| Rooms +: | 2 |
| Bedrooms: | 4 |
| Bedrooms +: | |
| Kitchens: | 1 |
| Family Room: | Y |
| Basement: | Finished, Walk-Up |
| Approximatly Age: | New |
| Property Type: | Detached |
| Style: | 2-Storey |
| Exterior: | Brick, Stone |
| Garage Type: | Built-In |
| (Parking/)Drive: | Private |
| Drive Parking Spaces: | 4 |
| Pool: | None |
| Approximatly Age: | New |
| Approximatly Square Footage: | 2500-3000 |
| Property Features: | Fenced Yard, Park, Ravine, River/Stream |
| Fireplace/Stove: | Y |
| Heat Source: | Gas |
| Heat Type: | Forced Air |
| Central Air Conditioning: | Central Air |
| Laundry Level: | Upper |
| Sewers: | Sewers |
| Water: | Municipal |
| Utilities-Gas: | Y |
$
%
Years
This calculator is for demonstration purposes only. Always consult a professional
financial advisor before making personal financial decisions.
| Although the information displayed is believed to be accurate, no warranties or representations are made of any kind. |
| ROYAL LEPAGE MAXIMUM REALTY |
|
|

Hamid-Reza Danaie
Broker
Dir:
416-904-7200
Bus:
905-889-2200
Fax:
905-889-3322
| Virtual Tour | Book Showing | Email a Friend |
Jump To:
At a Glance:
| Type: | Freehold - Detached |
| Area: | Toronto |
| Municipality: | Toronto |
| Neighbourhood: | Stonegate-Queensway |
| Style: | 2-Storey |
| Lot Size: | 50.56 x 205.58(Feet) |
| Approximate Age: | New |
| Beds: | 4 |
| Baths: | 4 |
| Fireplace: | Y |
| Pool: | None |
Locatin Map:
Payment Calculator:
