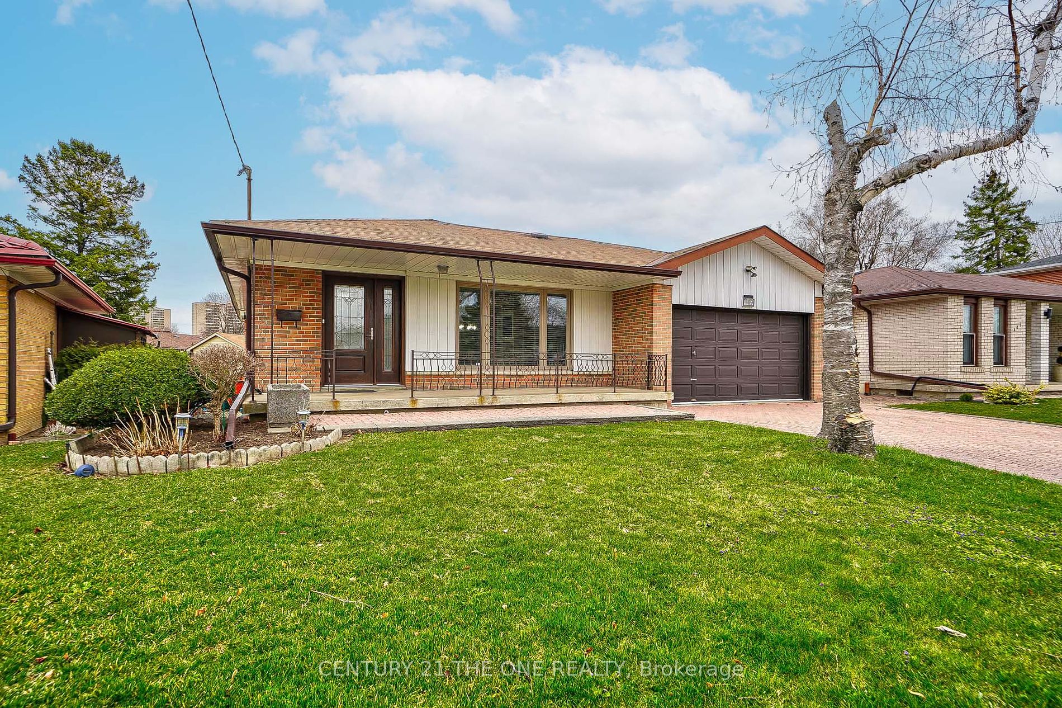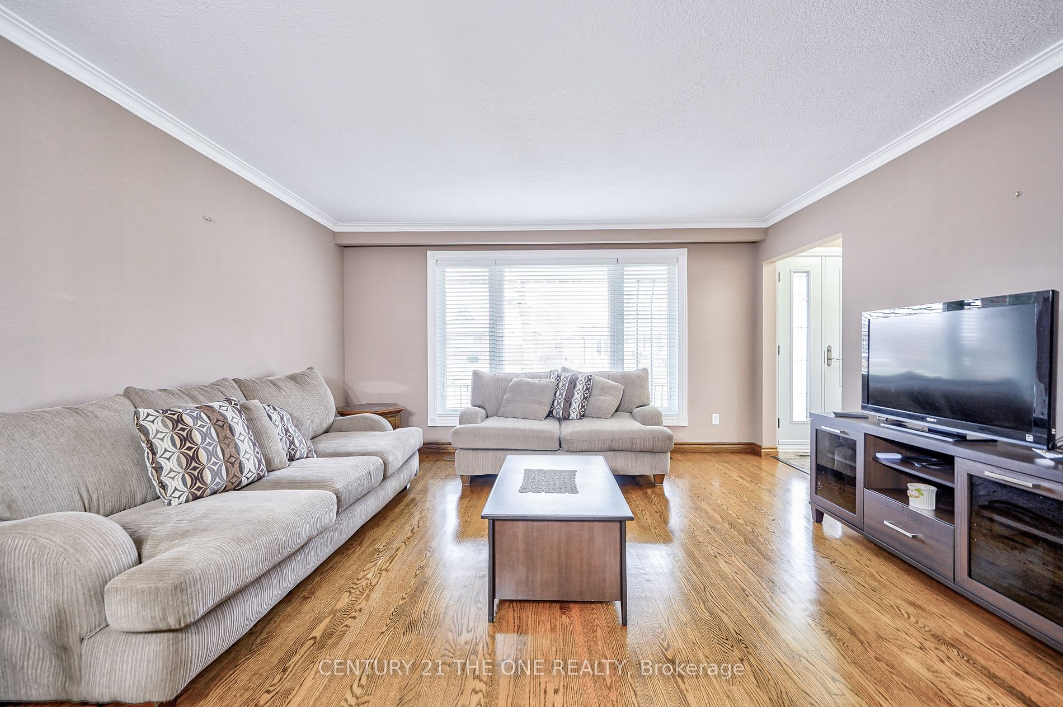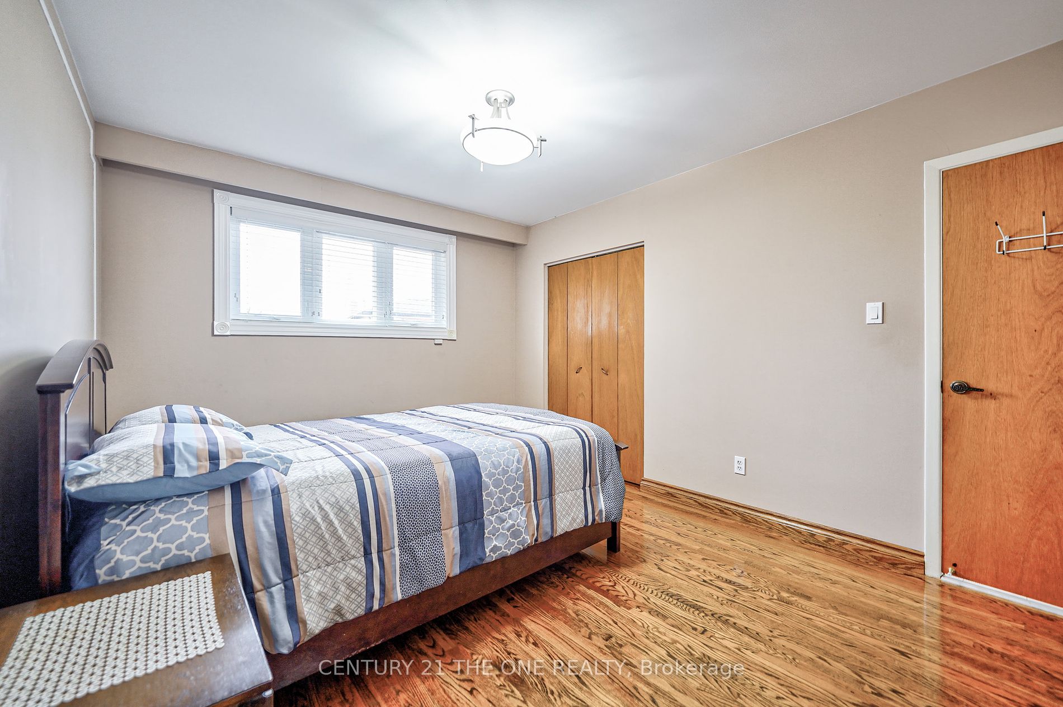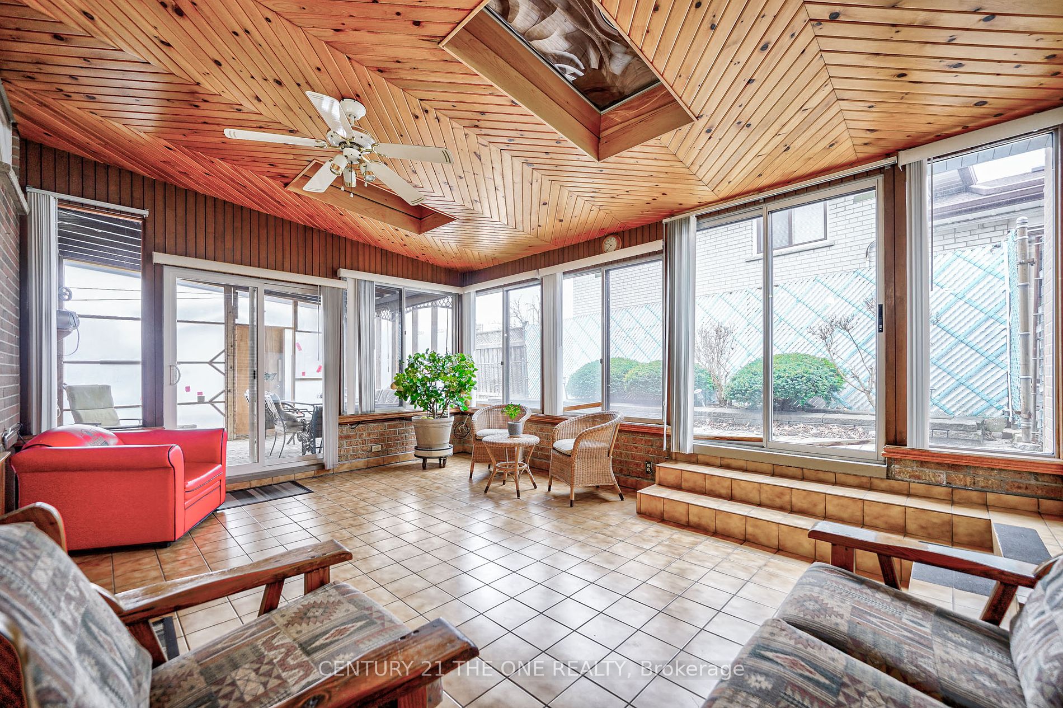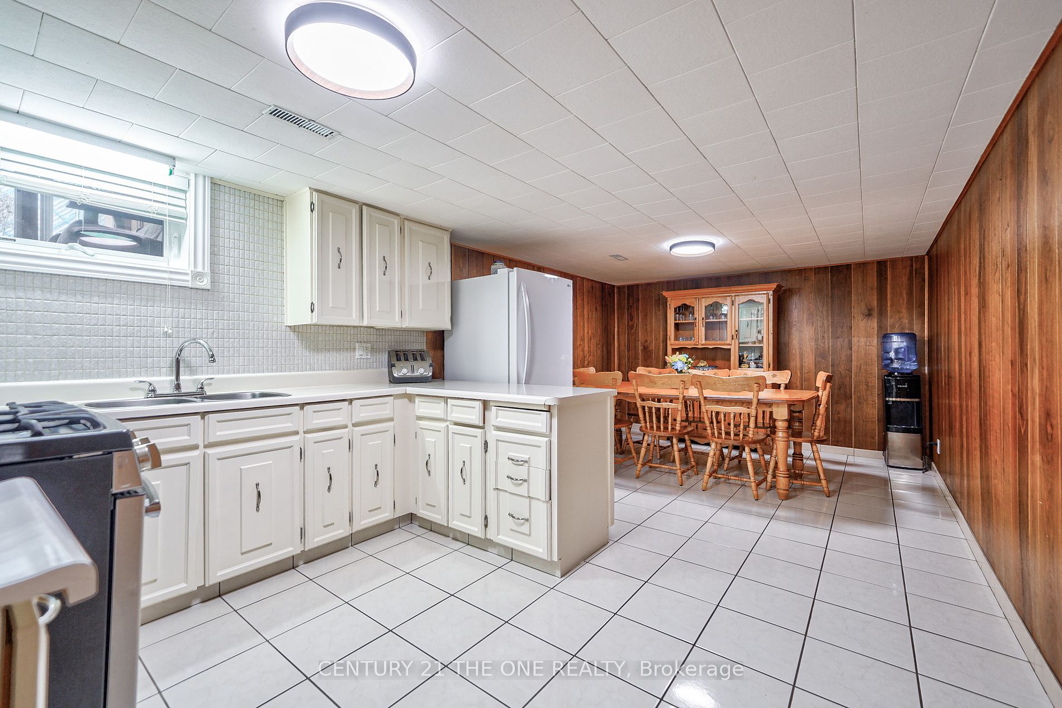$1,098,000
Available - For Sale
Listing ID: W8198678
309 Driftwood Ave , Toronto, M3N 2N6, Ontario
| This is a spacious bungalow with two fully renovated bathrooms and two fully equipped kitchens, situated on a large lot spanning 6,297 square feet. It boasts beautiful landscaping. The kitchen is bright and spacious, with ample storage cabinets and ceramic flooring, leading into an oversized open-concept living and dining area. The basement is fully finished and can be utilized as a separate suite or apartment, offering tremendous rental potential for supplemental income or accommodating multiple families. The basement family room features a brick gas fireplace. Pride of ownership is evident both indoors and outdoors, with a fully covered front porch. There's a double garage providing parking space for four vehicles. Ideally located, it backs onto Driftwood Park and is adjacent to Driftwood Public School, St. Charles Garnier Catholic School, York University, shops, restaurants, and Black Creek Pioneer Village. Transportation is convenient with access to buses, subways, the Finch LRT, and the Metro Link, providing easy routes to Highways 400, 401, and 407. |
| Extras: Window is life time warranty |
| Price | $1,098,000 |
| Taxes: | $3644.52 |
| Address: | 309 Driftwood Ave , Toronto, M3N 2N6, Ontario |
| Lot Size: | 47.50 x 118.00 (Feet) |
| Directions/Cross Streets: | Jane St & Driftwood Ave |
| Rooms: | 9 |
| Rooms +: | 1 |
| Bedrooms: | 3 |
| Bedrooms +: | |
| Kitchens: | 2 |
| Family Room: | Y |
| Basement: | Finished |
| Property Type: | Detached |
| Style: | Bungalow |
| Exterior: | Brick |
| Garage Type: | Attached |
| (Parking/)Drive: | None |
| Drive Parking Spaces: | 2 |
| Pool: | None |
| Fireplace/Stove: | Y |
| Heat Source: | Gas |
| Heat Type: | Forced Air |
| Central Air Conditioning: | Central Air |
| Sewers: | Sewers |
| Water: | Municipal |
$
%
Years
This calculator is for demonstration purposes only. Always consult a professional
financial advisor before making personal financial decisions.
| Although the information displayed is believed to be accurate, no warranties or representations are made of any kind. |
| CENTURY 21 THE ONE REALTY |
|
|

Hamid-Reza Danaie
Broker
Dir:
416-904-7200
Bus:
905-889-2200
Fax:
905-889-3322
| Book Showing | Email a Friend |
Jump To:
At a Glance:
| Type: | Freehold - Detached |
| Area: | Toronto |
| Municipality: | Toronto |
| Neighbourhood: | Black Creek |
| Style: | Bungalow |
| Lot Size: | 47.50 x 118.00(Feet) |
| Tax: | $3,644.52 |
| Beds: | 3 |
| Baths: | 2 |
| Fireplace: | Y |
| Pool: | None |
Locatin Map:
Payment Calculator:
