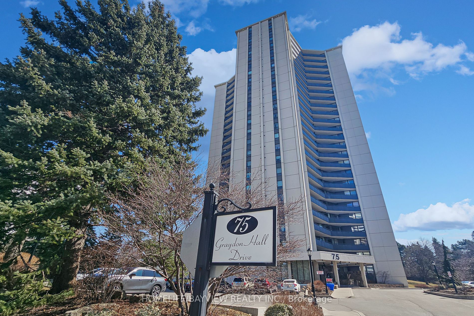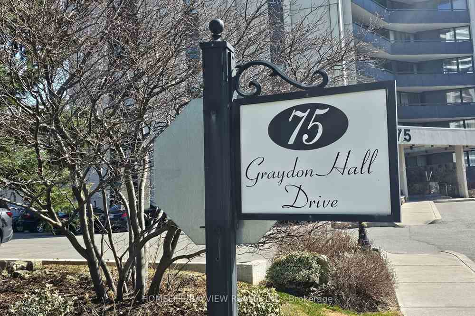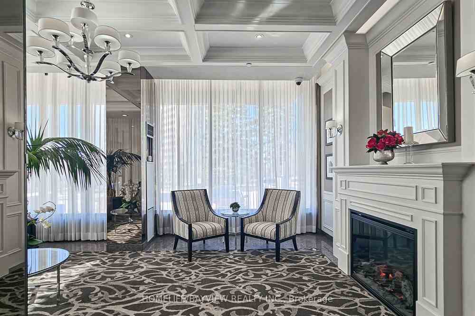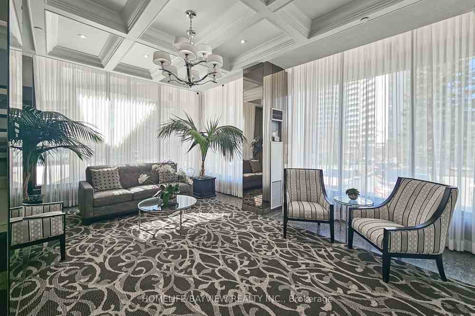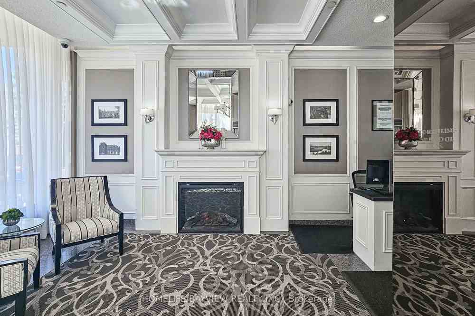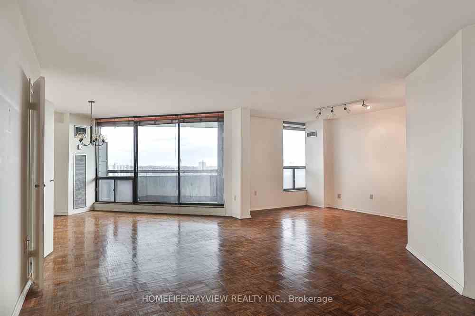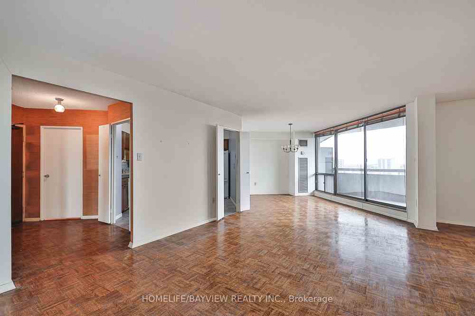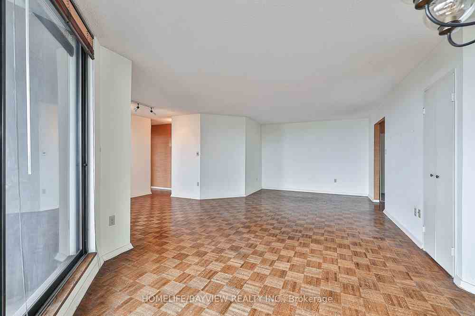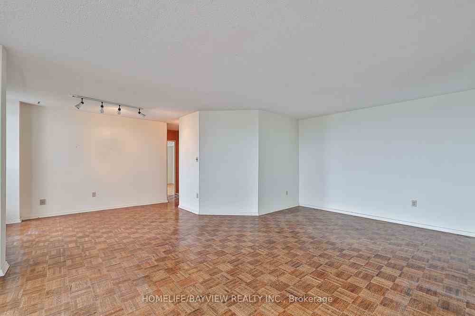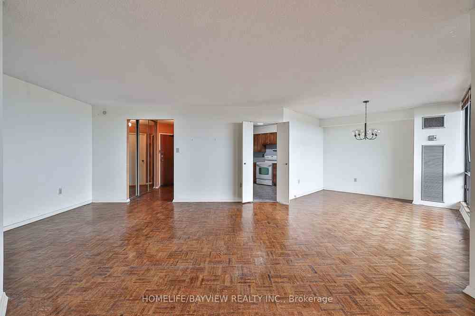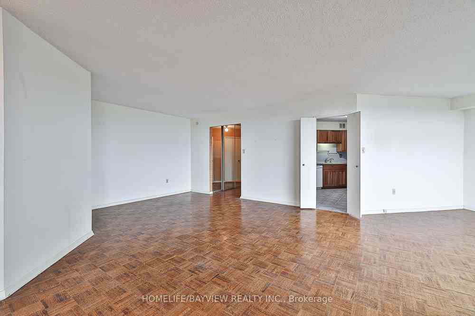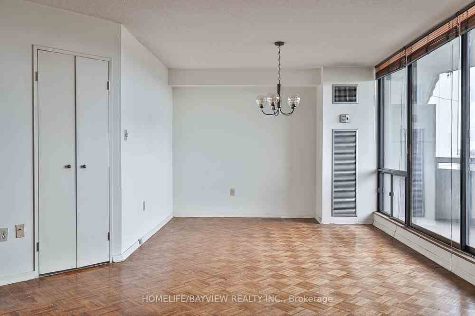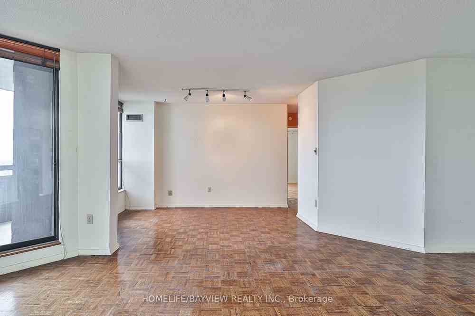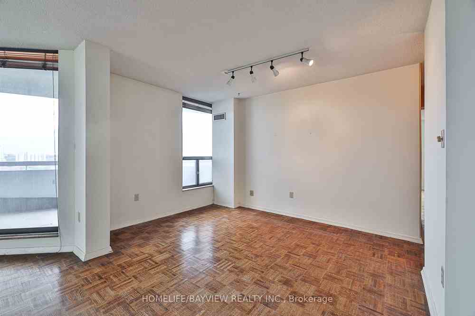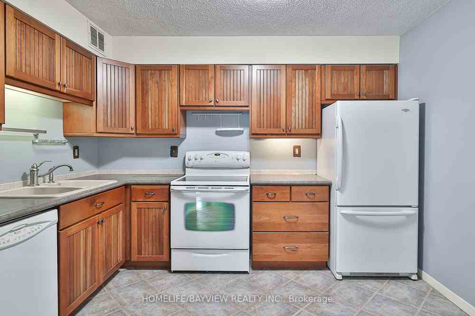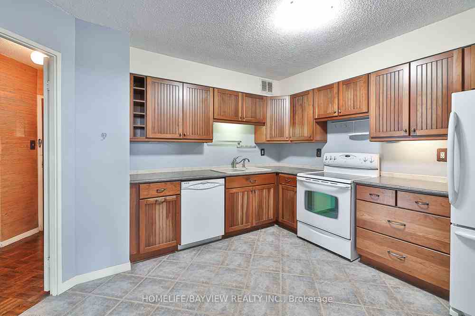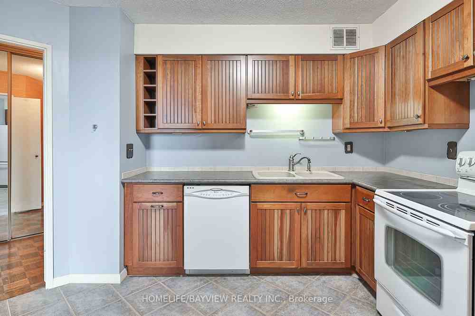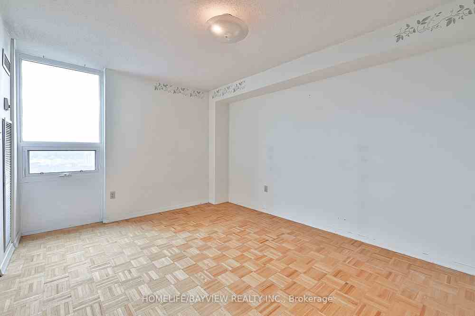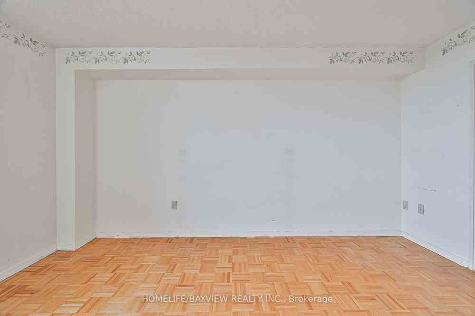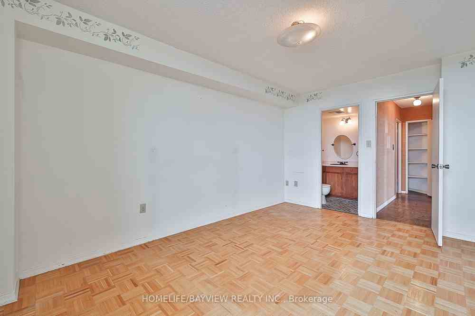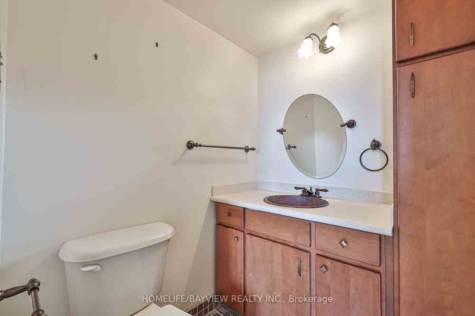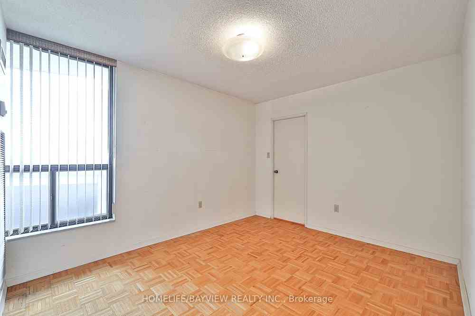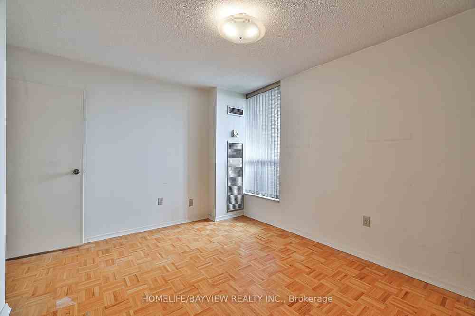$639,000
Available - For Sale
Listing ID: C8257558
75 Graydon Hall Dr , Unit 2006, Toronto, M3A 3M5, Ontario
| Incredible unobstructed south facing, sun-filled, updated 2 + den/family room suite with 2 baths and 2 parking nestled in North York's Manor House. Perched high on the 20th floor, this welcoming suite features a versatile layout with breathtaking panoramic views of Toronto"s downtown skyline including the CN Tower and Lake Ontario! The bright open concept living area features floor to ceiling windows, walks out to a large balcony and offers ample room for dining, lounging, entertaining and hybrid working. Spectacularly landscaped gardens and grounds surround the building, providing residents with its own BBQ & picnic area. Manor House is conveniently located near schools, parks, biking/hiking trails, shopping, bus routes, TTC subway station at Fairview Mall, Shops at Don Mills and has quick access to 401/DVP/404. This exceptional suite is a perfect opportunity for downsizers and growing families alike boasting comfort, style and unbeatable value all in the heart of North York! NB: Some photos virtually staged for reference purposes. Status Certificate available for review. |
| Mortgage: Treat as clear - Buyer to arrange |
| Extras: Condo fees inclusive of all utilities, cable, internet, building insurance, exclusive use of 2 parking spaces and 1 locker. |
| Price | $639,000 |
| Taxes: | $1938.86 |
| Maintenance Fee: | 1080.42 |
| Occupancy by: | Vacant |
| Address: | 75 Graydon Hall Dr , Unit 2006, Toronto, M3A 3M5, Ontario |
| Province/State: | Ontario |
| Property Management | 360 Community Management (416) 447-6337 |
| Condo Corporation No | YCC |
| Level | 19 |
| Unit No | 6 |
| Locker No | 39 |
| Directions/Cross Streets: | Don Mills/York Mills |
| Rooms: | 6 |
| Bedrooms: | 2 |
| Bedrooms +: | 1 |
| Kitchens: | 1 |
| Family Room: | N |
| Basement: | None |
| Property Type: | Condo Apt |
| Style: | Apartment |
| Exterior: | Concrete |
| Garage Type: | Underground |
| Garage(/Parking)Space: | 2.00 |
| Drive Parking Spaces: | 0 |
| Park #1 | |
| Parking Spot: | 114 |
| Parking Type: | Exclusive |
| Legal Description: | P1 |
| Park #2 | |
| Parking Spot: | 115 |
| Legal Description: | P1 |
| Exposure: | S |
| Balcony: | Open |
| Locker: | Exclusive |
| Pet Permited: | Restrict |
| Approximatly Square Footage: | 1000-1199 |
| Building Amenities: | Bike Storage, Concierge, Exercise Room, Party/Meeting Room, Sauna, Visitor Parking |
| Property Features: | Grnbelt/Cons, Hospital, Park, Public Transit, Ravine, School |
| Maintenance: | 1080.42 |
| CAC Included: | Y |
| Hydro Included: | Y |
| Water Included: | Y |
| Cabel TV Included: | Y |
| Common Elements Included: | Y |
| Heat Included: | Y |
| Parking Included: | Y |
| Building Insurance Included: | Y |
| Fireplace/Stove: | N |
| Heat Source: | Gas |
| Heat Type: | Fan Coil |
| Central Air Conditioning: | Central Air |
$
%
Years
This calculator is for demonstration purposes only. Always consult a professional
financial advisor before making personal financial decisions.
| Although the information displayed is believed to be accurate, no warranties or representations are made of any kind. |
| HOMELIFE/BAYVIEW REALTY INC. |
|
|

Hamid-Reza Danaie
Broker
Dir:
416-904-7200
Bus:
905-889-2200
Fax:
905-889-3322
| Virtual Tour | Book Showing | Email a Friend |
Jump To:
At a Glance:
| Type: | Condo - Condo Apt |
| Area: | Toronto |
| Municipality: | Toronto |
| Neighbourhood: | Parkwoods-Donalda |
| Style: | Apartment |
| Tax: | $1,938.86 |
| Maintenance Fee: | $1,080.42 |
| Beds: | 2+1 |
| Baths: | 2 |
| Garage: | 2 |
| Fireplace: | N |
Locatin Map:
Payment Calculator:
