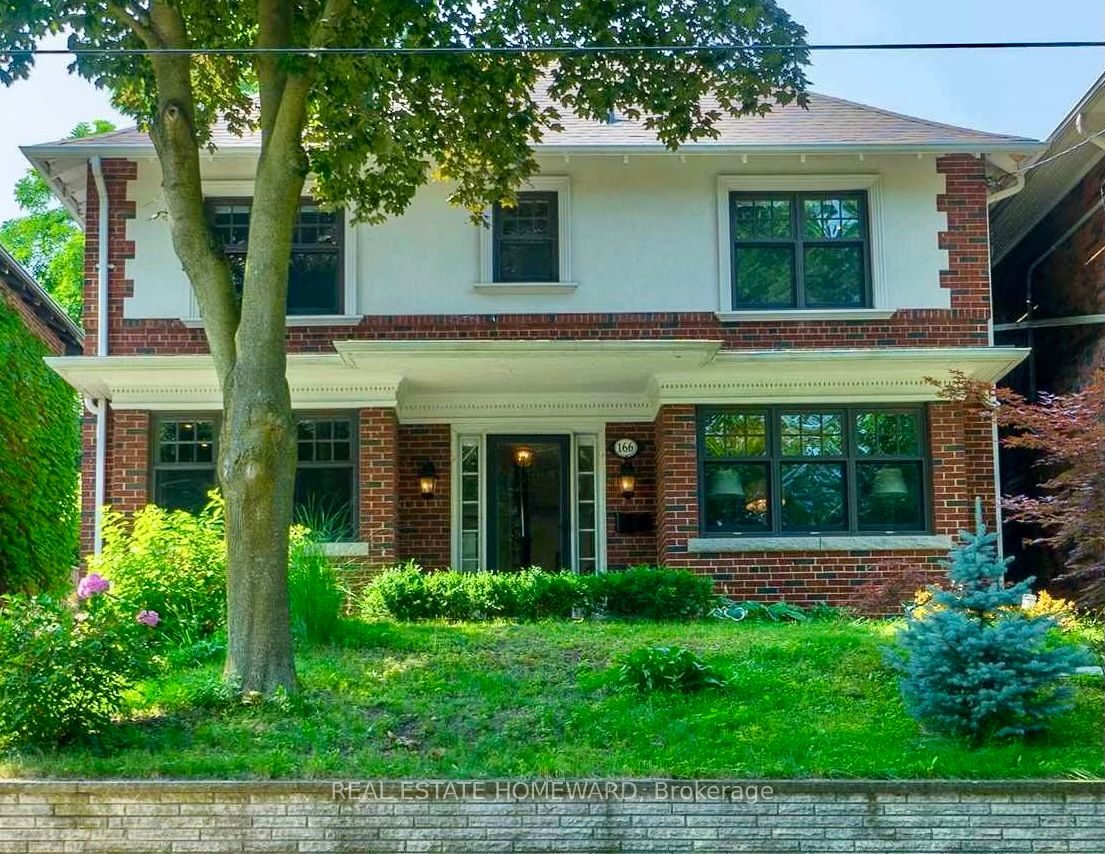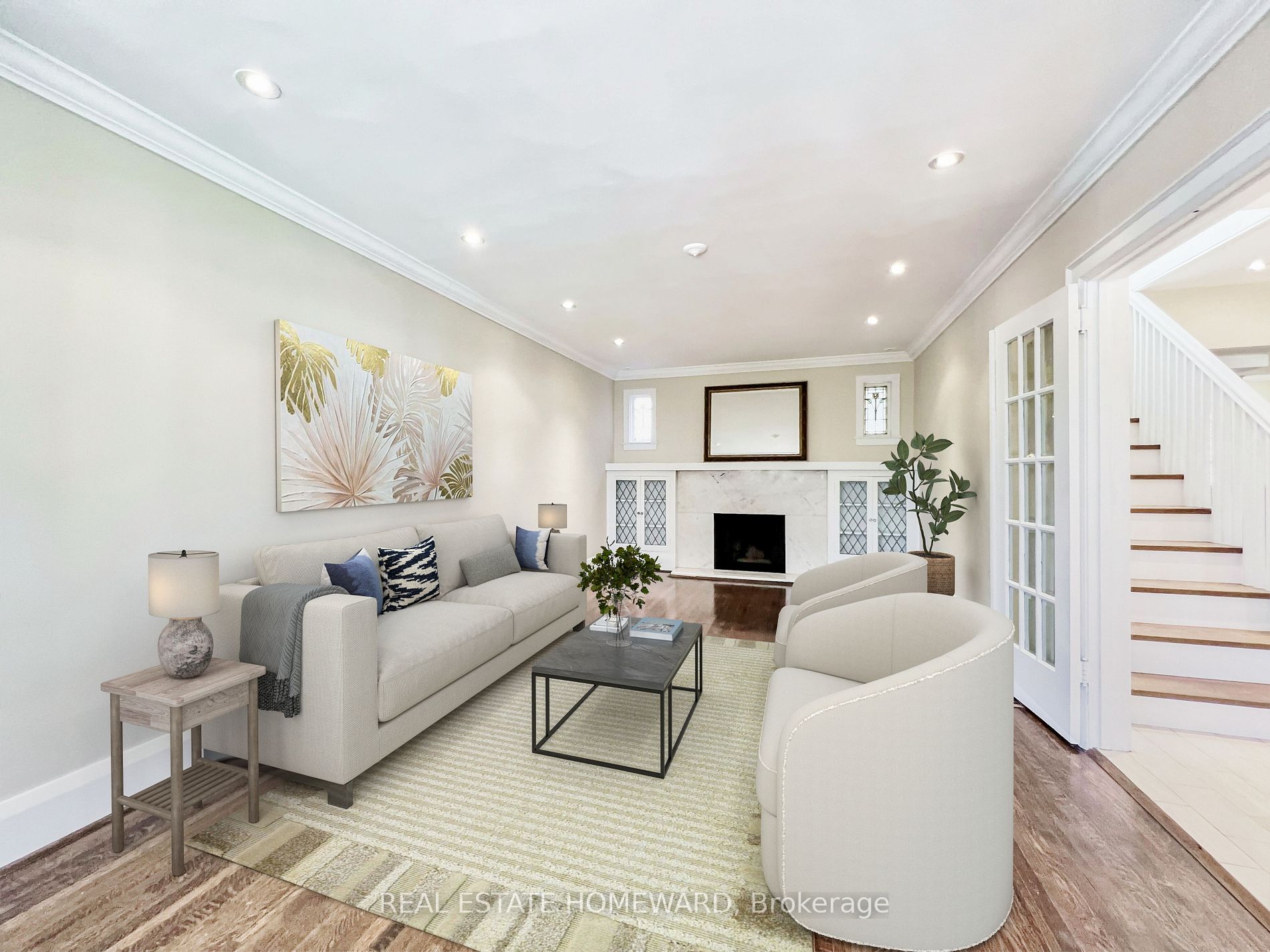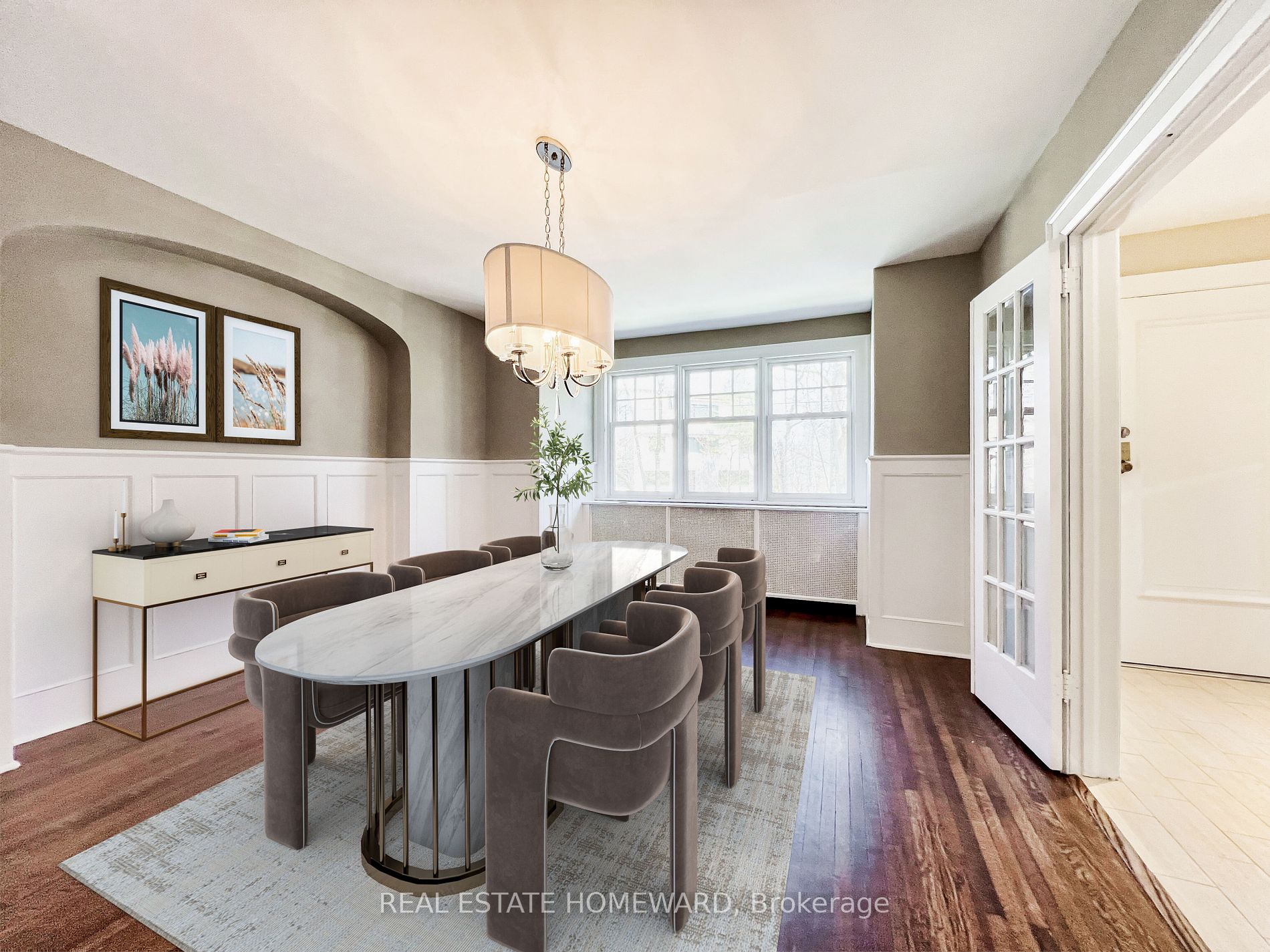$3,349,000
Available - For Sale
Listing ID: C8265454
166 Hudson Dr , Toronto, M4T 2K6, Ontario
| Nestled in Moore Park, this charming four bedroom renovated home offers the perfect blend of comfort and modern elegance. Beautiful hardwood floors create a warm and welcoming atmosphere, and large windows throughout flood every corner with natural light. This exceptional home features a kitchen and family room that offer a walkout to the private lush backyard, creating the perfect setting for relaxation and entertaining. The dining room is large enough to host family or friends, and the cozy living room, with a wood burning fireplace, is ideal for unwinding after a long day. Easy access to top-rated schools, shopping, dining, and recreational amenities. With the park and trails right across the street, outdoor adventures are just steps away, making it the perfect setting for an active and vibrant lifestyle. |
| Extras: Furnace 2020, Roof Shingles & Skylight 2019, Basement/Bathroom/Laundry Room Renovated 2014, Backyard Custom Landscape 2014, All New Ridley Windows 2012, Kitchen/Appliance Renovation 2012, Upstairs Bath 2012. |
| Price | $3,349,000 |
| Taxes: | $11639.81 |
| Address: | 166 Hudson Dr , Toronto, M4T 2K6, Ontario |
| Lot Size: | 43.00 x 116.77 (Feet) |
| Directions/Cross Streets: | St. Clair/Mt. Pleasant |
| Rooms: | 8 |
| Bedrooms: | 4 |
| Bedrooms +: | |
| Kitchens: | 1 |
| Family Room: | Y |
| Basement: | Finished |
| Property Type: | Detached |
| Style: | 2-Storey |
| Exterior: | Brick |
| Garage Type: | None |
| (Parking/)Drive: | Private |
| Drive Parking Spaces: | 1 |
| Pool: | None |
| Other Structures: | Garden Shed |
| Property Features: | Grnbelt/Cons, Park, Ravine, School |
| Fireplace/Stove: | Y |
| Heat Source: | Gas |
| Heat Type: | Water |
| Central Air Conditioning: | Other |
| Laundry Level: | Lower |
| Sewers: | Sewers |
| Water: | Municipal |
$
%
Years
This calculator is for demonstration purposes only. Always consult a professional
financial advisor before making personal financial decisions.
| Although the information displayed is believed to be accurate, no warranties or representations are made of any kind. |
| REAL ESTATE HOMEWARD |
|
|

Hamid-Reza Danaie
Broker
Dir:
416-904-7200
Bus:
905-889-2200
Fax:
905-889-3322
| Virtual Tour | Book Showing | Email a Friend |
Jump To:
At a Glance:
| Type: | Freehold - Detached |
| Area: | Toronto |
| Municipality: | Toronto |
| Neighbourhood: | Rosedale-Moore Park |
| Style: | 2-Storey |
| Lot Size: | 43.00 x 116.77(Feet) |
| Tax: | $11,639.81 |
| Beds: | 4 |
| Baths: | 2 |
| Fireplace: | Y |
| Pool: | None |
Locatin Map:
Payment Calculator:

























