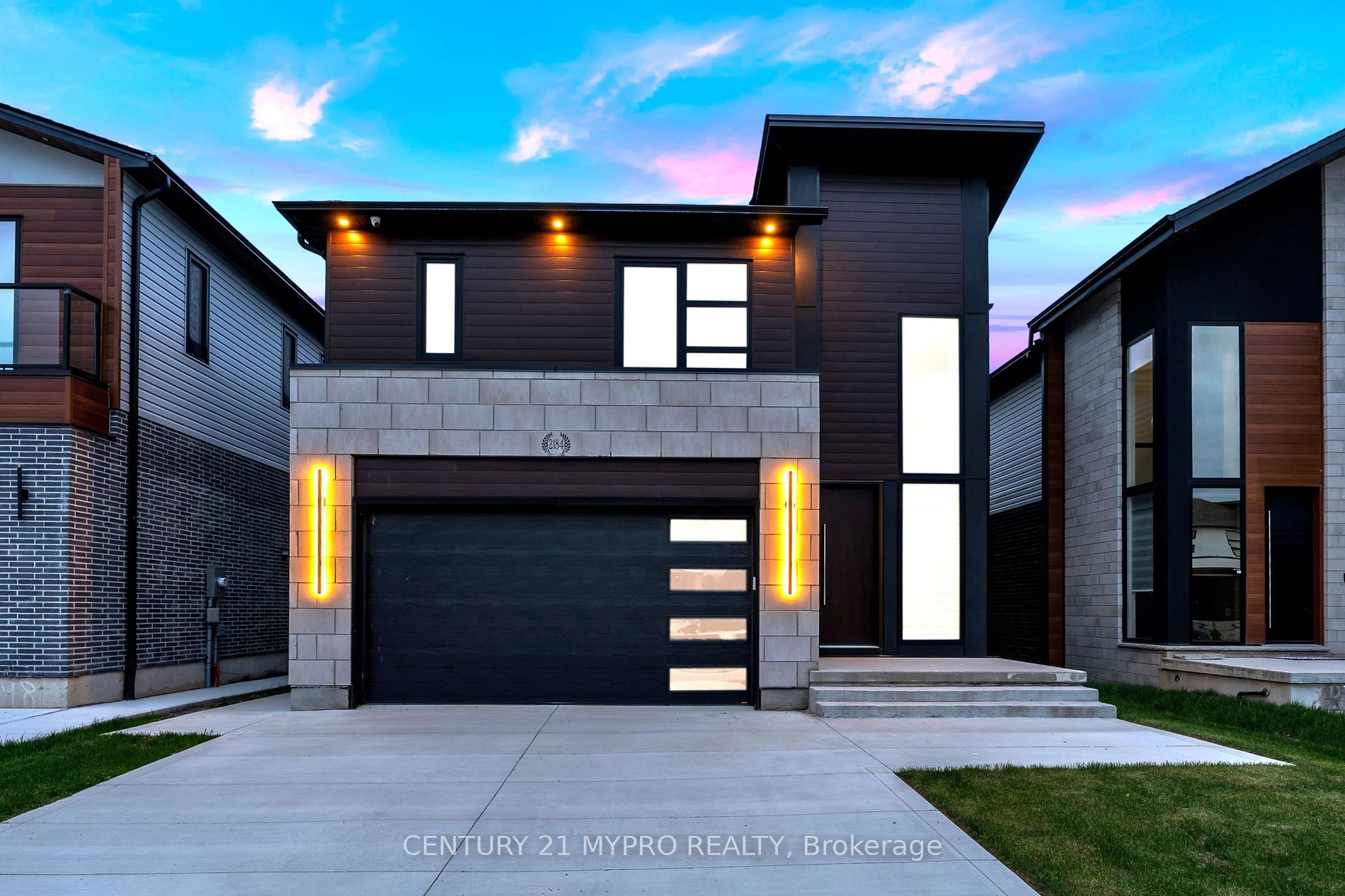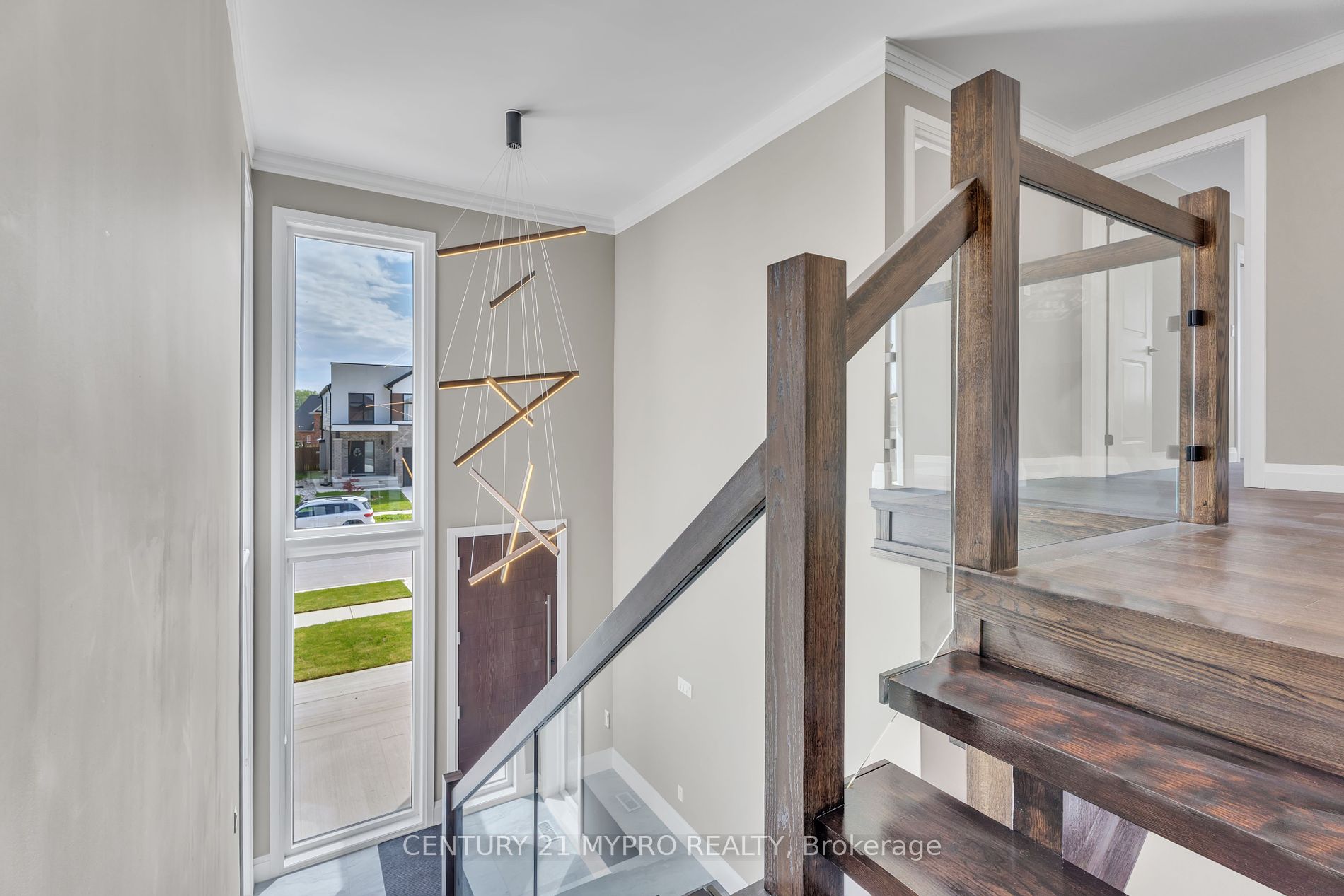$3,800
Available - For Rent
Listing ID: X8308974
2184 Tokala Tr , London, N6G 0C8, Ontario
| Welcome to 2184 Tokala Trail located in the highly sought after Creekview community in north London. This open concept 2 story modern home around 2800sqft built in 2021 boasting 4 bedrooms and 3.5 baths with walkout basement and southwest facing stunning pond view. Open foyer featuring a molecular chandelier with tons of natural light coming through the large windows. This open concept design features 9' ceilings with hardwood flooring throughout the main level and ceramic tiles in all wet areas. Great room with oversized windows. High-end kitchen features a beautiful central island, top-end appliances, dinette with an extra-large sliding door to generous sized open balcony. Beautiful oak stairs up to the second level. Primary bedroom boasts open balcony, large modern windows, walk-in closet, luxury 5 piece en-suite with a freestanding tub, separate glass shower and a double vanity. Extra 3 large bedrooms and 2 full baths on 2nd floor with one 3 piece Jack and Jill. Close to North London Walmart Supercenter, great trails and all major amenities. This is what you've been waiting for! Perfect place to call home!! Sure to impress!!! |
| Extras: NONE |
| Price | $3,800 |
| Address: | 2184 Tokala Tr , London, N6G 0C8, Ontario |
| Lot Size: | 40.03 x 108.20 (Feet) |
| Acreage: | < .50 |
| Directions/Cross Streets: | Tokala Trail |
| Rooms: | 10 |
| Rooms +: | 0 |
| Bedrooms: | 4 |
| Bedrooms +: | 0 |
| Kitchens: | 1 |
| Kitchens +: | 0 |
| Family Room: | Y |
| Basement: | Full, Unfinished |
| Furnished: | N |
| Approximatly Age: | 0-5 |
| Property Type: | Detached |
| Style: | 2-Storey |
| Exterior: | Board/Batten, Brick |
| Garage Type: | Attached |
| (Parking/)Drive: | Pvt Double |
| Drive Parking Spaces: | 2 |
| Pool: | None |
| Private Entrance: | Y |
| Approximatly Age: | 0-5 |
| Approximatly Square Footage: | 2500-3000 |
| Property Features: | Lake/Pond, Other, Park, River/Stream, School, School Bus Route |
| Parking Included: | Y |
| Fireplace/Stove: | Y |
| Heat Source: | Gas |
| Heat Type: | Forced Air |
| Central Air Conditioning: | Central Air |
| Laundry Level: | Lower |
| Elevator Lift: | N |
| Sewers: | Sewers |
| Water: | Municipal |
| Utilities-Cable: | Y |
| Utilities-Hydro: | Y |
| Utilities-Gas: | Y |
| Utilities-Telephone: | Y |
| Although the information displayed is believed to be accurate, no warranties or representations are made of any kind. |
| CENTURY 21 MYPRO REALTY |
|
|

Hamid-Reza Danaie
Broker
Dir:
416-904-7200
Bus:
905-889-2200
Fax:
905-889-3322
| Virtual Tour | Book Showing | Email a Friend |
Jump To:
At a Glance:
| Type: | Freehold - Detached |
| Area: | Middlesex |
| Municipality: | London |
| Neighbourhood: | North S |
| Style: | 2-Storey |
| Lot Size: | 40.03 x 108.20(Feet) |
| Approximate Age: | 0-5 |
| Beds: | 4 |
| Baths: | 4 |
| Fireplace: | Y |
| Pool: | None |
Locatin Map:

























