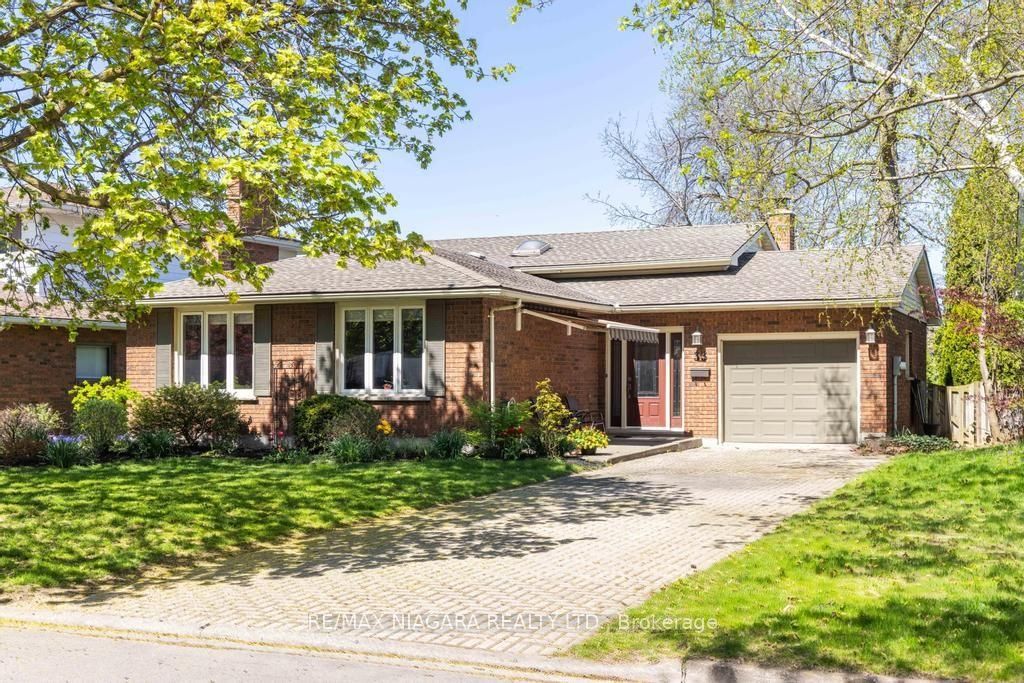$989,999
Available - For Sale
Listing ID: X8309184
33 Port Master Dr , St. Catharines, L2N 6X3, Ontario
| Updated back split with FOUR LEVELS OF FINISHED SPACE in the lovable lakeside community of Port Dalhousie! Handsome three-plus one-brm sits on a desirable lot with no rear neighbors and a perfect walking route right out back. Greeted by a sprawling front yard and stately interlocked driveway, this home has been well maintained. Enter into a spacious greeting area w direct access to the single-car garage. Styled perfectly with light neutral decor to complement the open concept main lvl. Principal rms flow seamlessly with luxury 7 wide, hand-scrapped engineered flrs throughout. Custom kitchen by ELMWOOD steals the show with its solid maple cabinetry, crown molding, lighting valance, and extended uppers. BONUS cabinetry and counter space frame the fridge and offer the perfect coffee station. Watch the game or an inspiring Food Network program while you're prepping dinner at the 8 island. The dining area is framed with a lrg window creating an inviting space to enjoy leisurely meals. |
| Price | $989,999 |
| Taxes: | $5539.00 |
| Address: | 33 Port Master Dr , St. Catharines, L2N 6X3, Ontario |
| Lot Size: | 59.03 x 124.54 (Feet) |
| Directions/Cross Streets: | Main St To Westport To Port Master |
| Rooms: | 7 |
| Bedrooms: | 3 |
| Bedrooms +: | 1 |
| Kitchens: | 1 |
| Family Room: | N |
| Basement: | Finished, Walk-Up |
| Approximatly Age: | 31-50 |
| Property Type: | Detached |
| Style: | Backsplit 4 |
| Exterior: | Brick |
| Garage Type: | Attached |
| (Parking/)Drive: | Pvt Double |
| Drive Parking Spaces: | 4 |
| Pool: | None |
| Other Structures: | Garden Shed |
| Approximatly Age: | 31-50 |
| Approximatly Square Footage: | 2000-2500 |
| Property Features: | Beach, Lake Access, Lake/Pond, Marina, Park, Public Transit |
| Fireplace/Stove: | Y |
| Heat Source: | Gas |
| Heat Type: | Forced Air |
| Central Air Conditioning: | Central Air |
| Sewers: | Sewers |
| Water: | Municipal |
$
%
Years
This calculator is for demonstration purposes only. Always consult a professional
financial advisor before making personal financial decisions.
| Although the information displayed is believed to be accurate, no warranties or representations are made of any kind. |
| RE/MAX NIAGARA REALTY LTD. |
|
|

Hamid-Reza Danaie
Broker
Dir:
416-904-7200
Bus:
905-889-2200
Fax:
905-889-3322
| Book Showing | Email a Friend |
Jump To:
At a Glance:
| Type: | Freehold - Detached |
| Area: | Niagara |
| Municipality: | St. Catharines |
| Style: | Backsplit 4 |
| Lot Size: | 59.03 x 124.54(Feet) |
| Approximate Age: | 31-50 |
| Tax: | $5,539 |
| Beds: | 3+1 |
| Baths: | 2 |
| Fireplace: | Y |
| Pool: | None |
Locatin Map:
Payment Calculator:

























