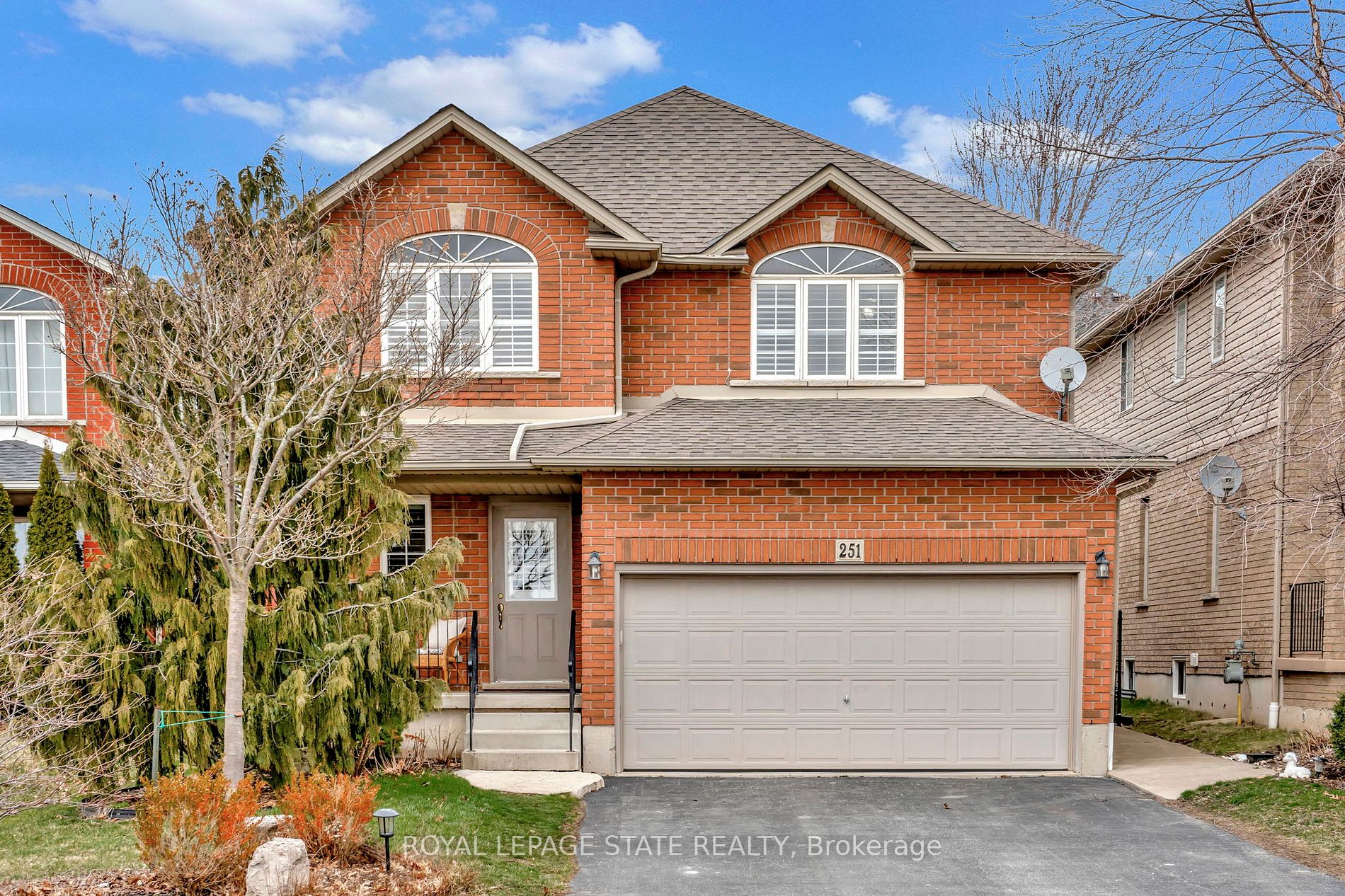$1,160,000
Available - For Sale
Listing ID: X8309620
251 Braithwaite Ave , Hamilton, L9G 5A7, Ontario
| Welcome to an exceptional opportunity to own a fully detached two-storey home in a prime neighbourhood of Ancaster. This family home boasts over 2300 sqft of living space, including the basement, brimming with potential for further customization. The spacious foyer guides you into the kitchen, featuring ample cabinets, ceramic flooring, and a convenient breakfast bar. Adjacent, the formal dining room features an open-concept design and hardwood floors, while the family room offers vaulted ceilings and a cozy gas fireplace. Completing the main level is a two-piece bathroom and a conveniently located laundry room. On the upper level, discover a four-piece bathroom and three generously sized bedrooms. The master showcases two walk-in closets and a large ensuite with a luxurious soaker tub and separate shower. Enter the kitchen patio doors to find a private outdoor haven with a heated in-ground pool, interlock patios and professional landscaping. This home must be seen! |
| Price | $1,160,000 |
| Taxes: | $5678.98 |
| Assessment: | $479000 |
| Assessment Year: | 2024 |
| Address: | 251 Braithwaite Ave , Hamilton, L9G 5A7, Ontario |
| Lot Size: | 39.37 x 101.71 (Feet) |
| Acreage: | < .50 |
| Directions/Cross Streets: | Garner Road West North Off Braithwaite Ave |
| Rooms: | 6 |
| Rooms +: | 0 |
| Bedrooms: | 3 |
| Bedrooms +: | 1 |
| Kitchens: | 1 |
| Kitchens +: | 0 |
| Family Room: | Y |
| Basement: | Finished, Full |
| Approximatly Age: | 16-30 |
| Property Type: | Detached |
| Style: | 2-Storey |
| Exterior: | Brick, Vinyl Siding |
| Garage Type: | Attached |
| (Parking/)Drive: | Pvt Double |
| Drive Parking Spaces: | 4 |
| Pool: | Inground |
| Approximatly Age: | 16-30 |
| Approximatly Square Footage: | 1500-2000 |
| Fireplace/Stove: | Y |
| Heat Source: | Gas |
| Heat Type: | Forced Air |
| Central Air Conditioning: | Central Air |
| Laundry Level: | Main |
| Sewers: | Sewers |
| Water: | Municipal |
$
%
Years
This calculator is for demonstration purposes only. Always consult a professional
financial advisor before making personal financial decisions.
| Although the information displayed is believed to be accurate, no warranties or representations are made of any kind. |
| ROYAL LEPAGE STATE REALTY |
|
|

Hamid-Reza Danaie
Broker
Dir:
416-904-7200
Bus:
905-889-2200
Fax:
905-889-3322
| Virtual Tour | Book Showing | Email a Friend |
Jump To:
At a Glance:
| Type: | Freehold - Detached |
| Area: | Hamilton |
| Municipality: | Hamilton |
| Neighbourhood: | Ancaster |
| Style: | 2-Storey |
| Lot Size: | 39.37 x 101.71(Feet) |
| Approximate Age: | 16-30 |
| Tax: | $5,678.98 |
| Beds: | 3+1 |
| Baths: | 3 |
| Fireplace: | Y |
| Pool: | Inground |
Locatin Map:
Payment Calculator:

























