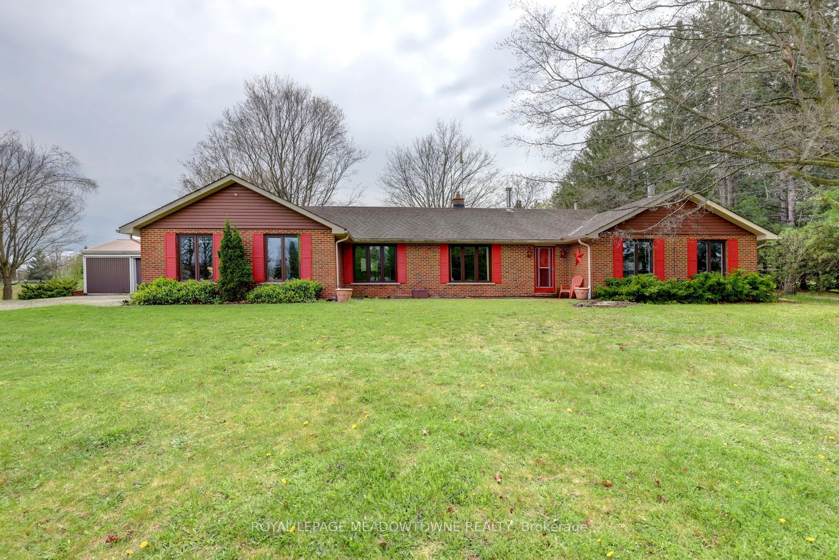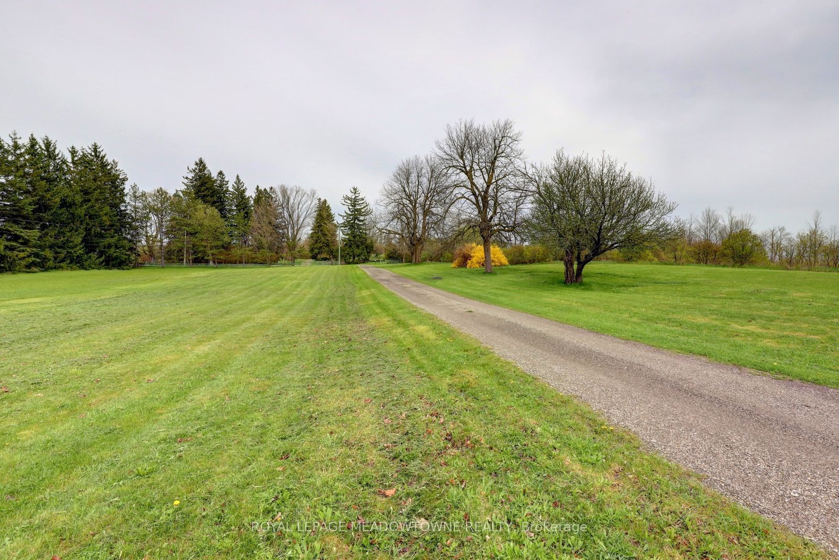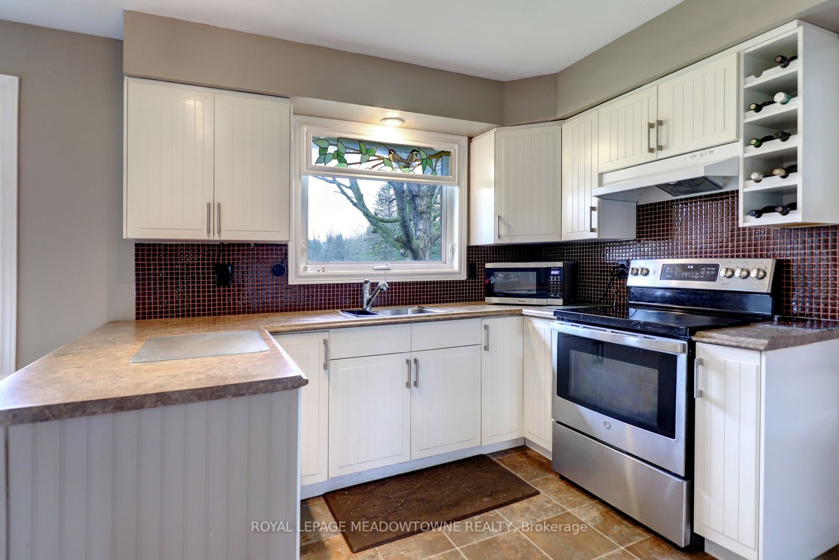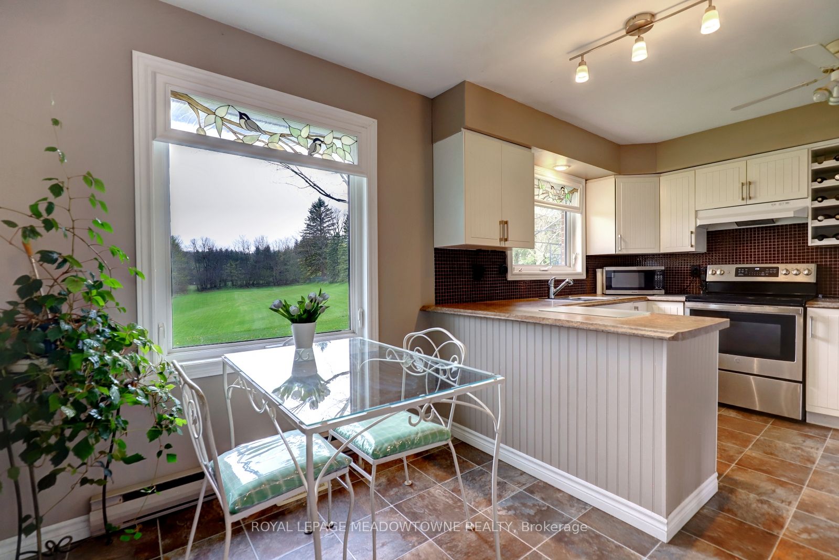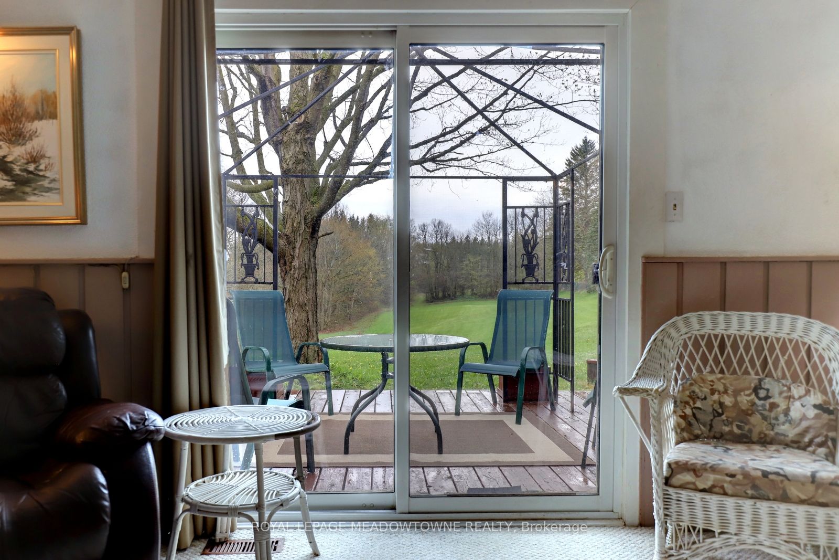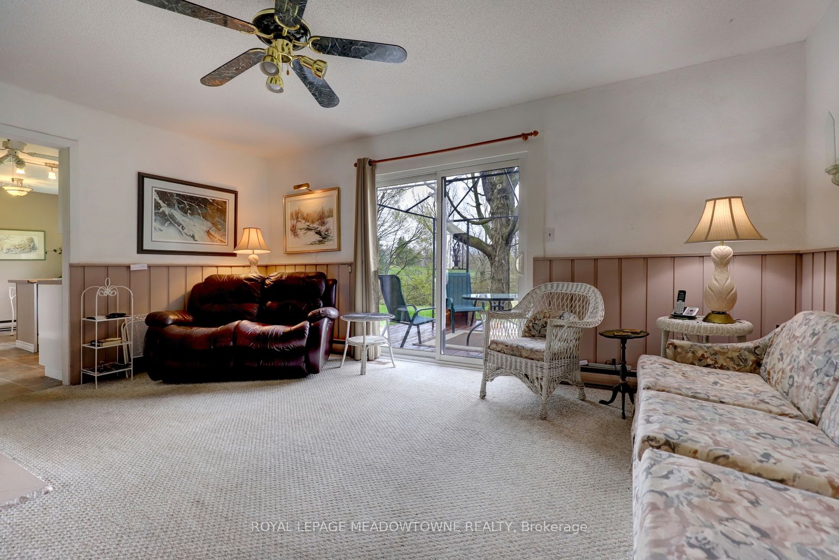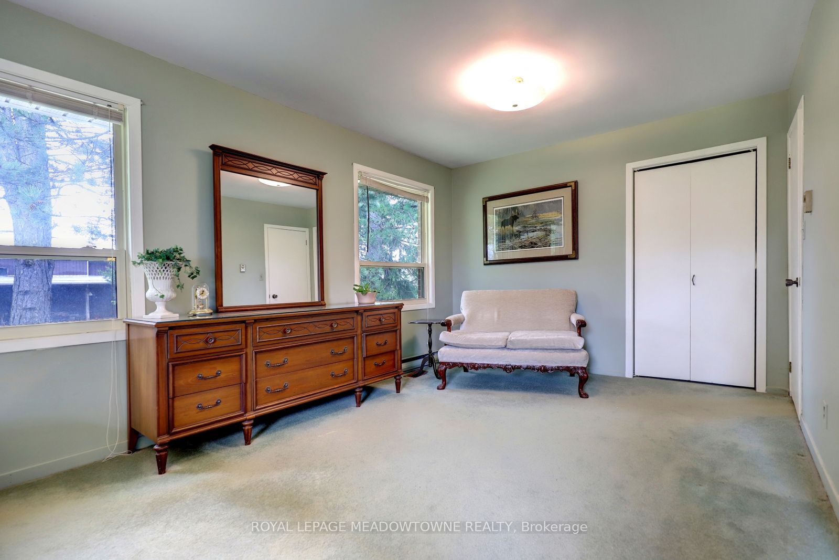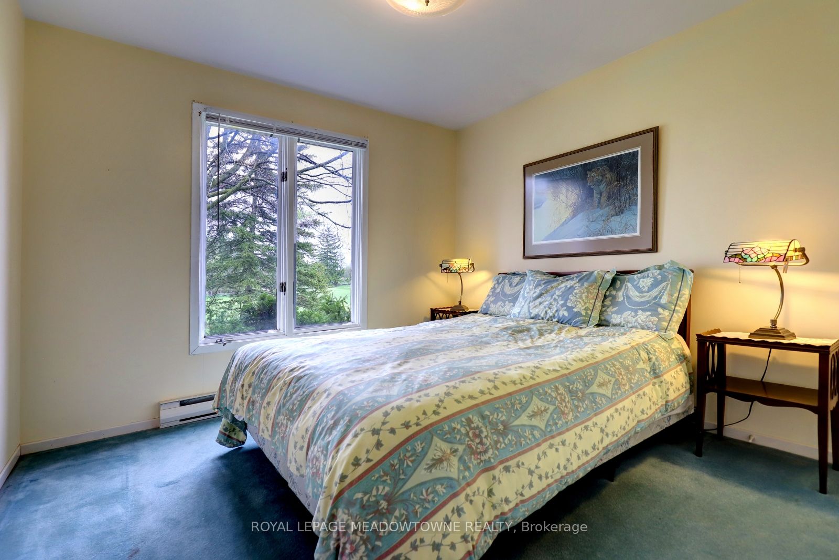$1,449,000
Available - For Sale
Listing ID: X8309928
5210 Tenth Line , Erin, N0B 1T0, Ontario
| Situated on 8.67 acres of sprawling lawn and wooded trails with spring fed ponds, you will find a 2,006 square foot all brick bungalow set well back from the gravel road. Located in the south end of Erin, just west of Winston Churchill Blvd and a not far from the Halton boarder this property presents an exceptional opportunity for those seeking a blend of natures peace and entrepreneurial possibilities. The long laneway leads to a separate 24x36 foot work shop with a poured concrete floor, two huge barn doors, a man door, hydro and built in work benches. The circular driveway is great for turning around trailers and lends itself to endless parking space. An attached 2 car garage is great for unloading kids and groceries into the back hall off the kitchen. The garage even boasts a separate work room with a sink for a quick clean up before entering the home. The main floor features 3 full bedrooms (was 4 bedrooms converted to 3), 2.5 bathrooms, a separate family room with propane fireplace overlooking the rear acreage, forest and a long deciduous tree line. The eat in kitchen also overlooks the rear yard, large living and dining rooms overlooking the front lawn and a laundry room with sink and huge pantry. The basement is finished and features a wood burning fire place with a great size rec room, 200-amp panel and a pony panel in the workshop. Fantastic neighbours, school bus route, great commuting location to the GTA. See floor plans. Include all appliances. |
| Extras: Septic Pumped April 2024. Roof 2014, Pressure Tank April 2024, Shop 24 X 36. |
| Price | $1,449,000 |
| Taxes: | $6938.48 |
| Address: | 5210 Tenth Line , Erin, N0B 1T0, Ontario |
| Lot Size: | 181.00 x 2226.38 (Feet) |
| Acreage: | 5-9.99 |
| Directions/Cross Streets: | Winston Churchill And 5 Side Rd |
| Rooms: | 8 |
| Rooms +: | 3 |
| Bedrooms: | 3 |
| Bedrooms +: | |
| Kitchens: | 1 |
| Family Room: | Y |
| Basement: | Finished, Half |
| Approximatly Age: | 31-50 |
| Property Type: | Detached |
| Style: | Bungalow |
| Exterior: | Brick |
| Garage Type: | Attached |
| (Parking/)Drive: | Circular |
| Drive Parking Spaces: | 20 |
| Pool: | None |
| Other Structures: | Workshop |
| Approximatly Age: | 31-50 |
| Approximatly Square Footage: | 2000-2500 |
| Property Features: | Grnbelt/Cons, Lake/Pond, School Bus Route, Wooded/Treed |
| Fireplace/Stove: | Y |
| Heat Source: | Oil |
| Heat Type: | Forced Air |
| Central Air Conditioning: | None |
| Laundry Level: | Main |
| Elevator Lift: | N |
| Sewers: | Septic |
| Water: | Well |
| Utilities-Hydro: | Y |
| Utilities-Gas: | N |
| Utilities-Telephone: | Y |
$
%
Years
This calculator is for demonstration purposes only. Always consult a professional
financial advisor before making personal financial decisions.
| Although the information displayed is believed to be accurate, no warranties or representations are made of any kind. |
| ROYAL LEPAGE MEADOWTOWNE REALTY |
|
|

Hamid-Reza Danaie
Broker
Dir:
416-904-7200
Bus:
905-889-2200
Fax:
905-889-3322
| Virtual Tour | Book Showing | Email a Friend |
Jump To:
At a Glance:
| Type: | Freehold - Detached |
| Area: | Wellington |
| Municipality: | Erin |
| Neighbourhood: | Rural Erin |
| Style: | Bungalow |
| Lot Size: | 181.00 x 2226.38(Feet) |
| Approximate Age: | 31-50 |
| Tax: | $6,938.48 |
| Beds: | 3 |
| Baths: | 3 |
| Fireplace: | Y |
| Pool: | None |
Locatin Map:
Payment Calculator:
