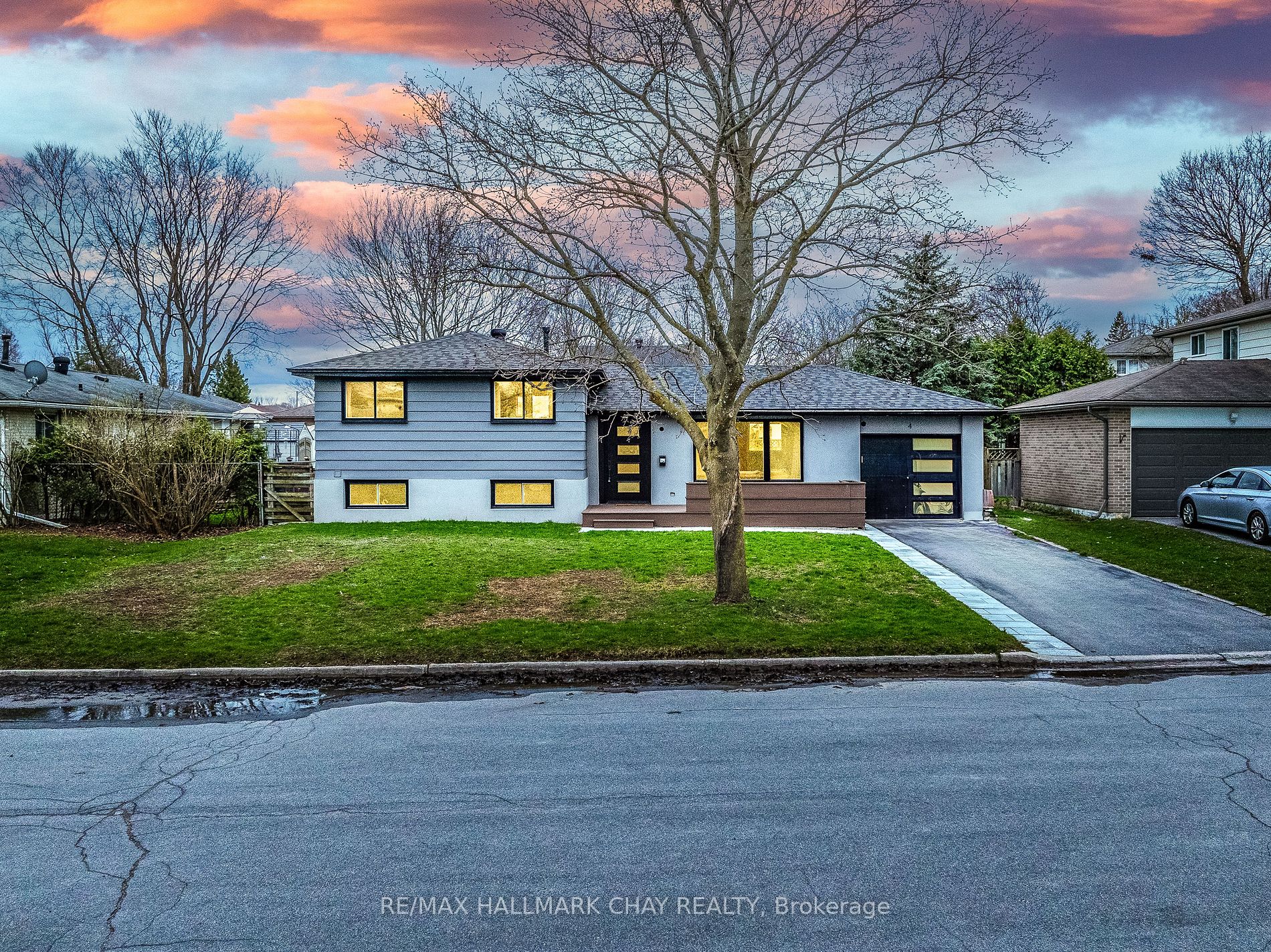$799,999
Available - For Sale
Listing ID: S8313826
4 Curtiss Crt , Barrie, L4M 2M7, Ontario
| Welcome to 4 Curtiss Court, a captivating 3-level side split home nestled in Barrie's highly sought-after East End. This beautiful residence blends comfort with elegance to create an inviting atmosphere in a prime location.As you step inside, you'll be greeted by a bright and spacious living area, perfect for relaxing and entertaining. The main level features an open-concept design with large windows that bathe the space in natural light, highlighting its stunning open concept kitchen and beautifully renovated living room.The kitchen boasts modern appliances, ample cabinet space, and a thoughtfully designed island perfect for entertaining which flows seamlessly into your updated living room. Upstairs, the home features three generously sized bedrooms, each with plenty of closet space and easy access to a well-appointed full bathroom. The lower level of this side split offers a large living area with its own kitchen, bathroom and separate entrance making it perfect for multi-generational families or first time home buyers looking for income potential. Located close to top-rated schools, shopping centres, and public transit, this home is not just a residence but a lifestyle choice for those seeking convenience and quality in one of Barrie's most desirable neighbourhoods. Don't miss out on the opportunity to own this wonderful property at 4 Curtiss Court, where every detail is designed for living in style and comfort. |
| Price | $799,999 |
| Taxes: | $4803.00 |
| Address: | 4 Curtiss Crt , Barrie, L4M 2M7, Ontario |
| Lot Size: | 60.01 x 102.73 (Feet) |
| Acreage: | < .50 |
| Directions/Cross Streets: | Grove St / Nelson St |
| Rooms: | 4 |
| Rooms +: | 1 |
| Bedrooms: | 3 |
| Bedrooms +: | |
| Kitchens: | 2 |
| Family Room: | Y |
| Basement: | Finished, Full |
| Property Type: | Detached |
| Style: | Sidesplit 3 |
| Exterior: | Alum Siding, Stucco/Plaster |
| Garage Type: | Attached |
| (Parking/)Drive: | Private |
| Drive Parking Spaces: | 2 |
| Pool: | None |
| Other Structures: | Garden Shed |
| Approximatly Square Footage: | 700-1100 |
| Property Features: | Beach, Lake/Pond, Marina, Park, Public Transit, School |
| Fireplace/Stove: | Y |
| Heat Source: | Gas |
| Heat Type: | Forced Air |
| Central Air Conditioning: | Central Air |
| Central Vac: | N |
| Laundry Level: | Lower |
| Elevator Lift: | N |
| Sewers: | Sewers |
| Water: | Municipal |
| Utilities-Cable: | A |
| Utilities-Hydro: | Y |
| Utilities-Gas: | Y |
| Utilities-Telephone: | A |
$
%
Years
This calculator is for demonstration purposes only. Always consult a professional
financial advisor before making personal financial decisions.
| Although the information displayed is believed to be accurate, no warranties or representations are made of any kind. |
| RE/MAX HALLMARK CHAY REALTY |
|
|

Hamid-Reza Danaie
Broker
Dir:
416-904-7200
Bus:
905-889-2200
Fax:
905-889-3322
| Virtual Tour | Book Showing | Email a Friend |
Jump To:
At a Glance:
| Type: | Freehold - Detached |
| Area: | Simcoe |
| Municipality: | Barrie |
| Neighbourhood: | Grove East |
| Style: | Sidesplit 3 |
| Lot Size: | 60.01 x 102.73(Feet) |
| Tax: | $4,803 |
| Beds: | 3 |
| Baths: | 2 |
| Fireplace: | Y |
| Pool: | None |
Locatin Map:
Payment Calculator:

























