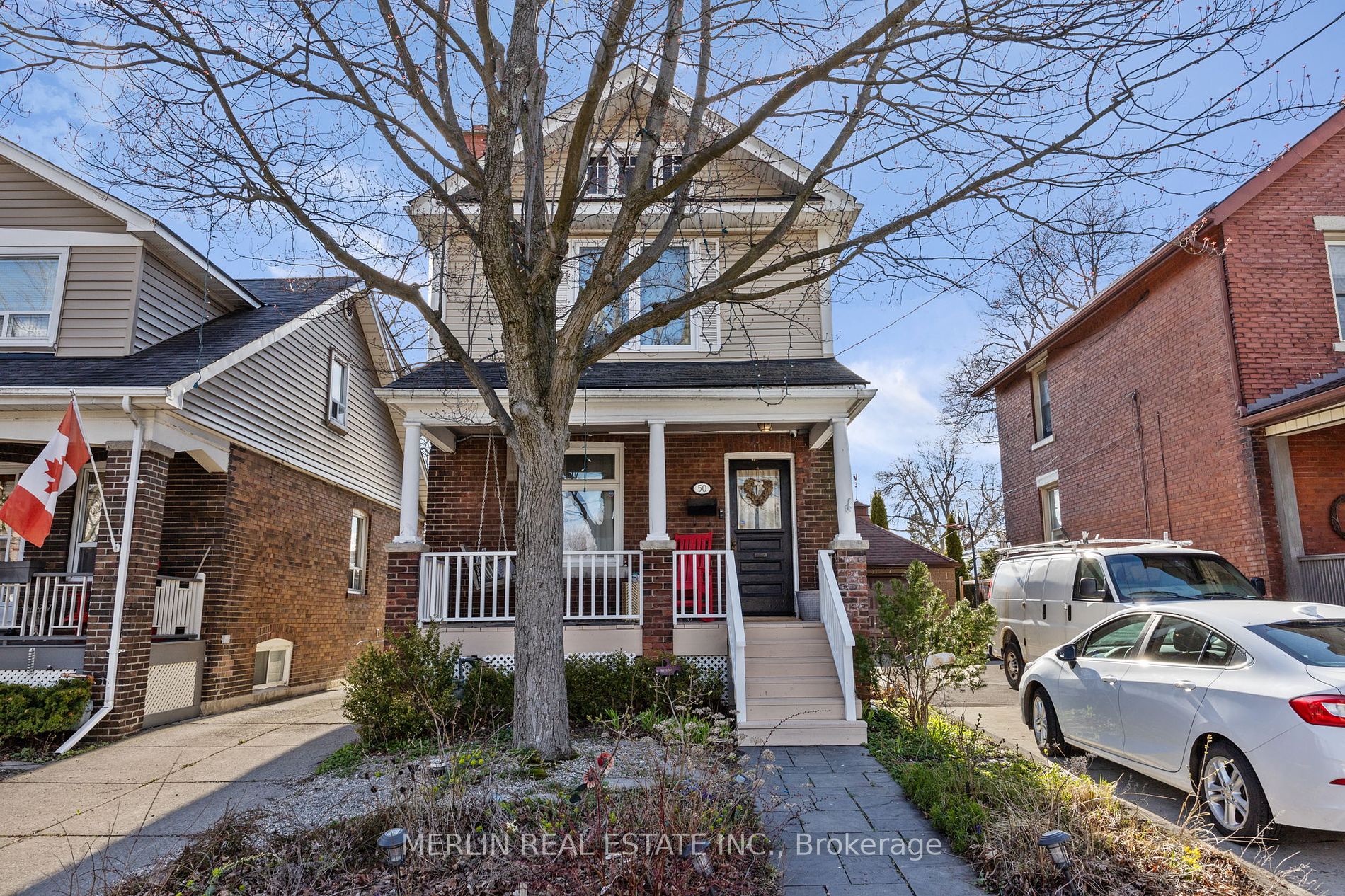$1,299,000
Available - For Sale
Listing ID: W8311800
50 Twenty Second St , Toronto, M8V 3M1, Ontario
| A Wonderful Blend Of Original Character And Modern Finishes! This Remarkable Detached Solid Brick 3 Bedroom + 2 Bathroom Home Is Located In The Heart Of The Highly Sought-After Lake Side Long Branch Community In South Etobicoke! Bright Open Concept Main Floor With Custom Oak Ceiling Beams, Fireplace & Picture Window. Large Kitchen With Granite Counter Tops, Breakfast Bar, Stainless Steel Appliances & Walkout To Large Deck & Private Fenced Yard. Hickory Hardwood Floors Throughout the Home (2019). 3 Good Sized Bedrooms & 4 Piece Bath. Functional Living Space With Underpinned Basement With 8 Ceilings (2019), Custom Office Nook & New Bathroom With Free Standing Soaker Tub (2024). Freshly Painted. Perfect Opportunity For First Time Buyers, Young Professionals and Growing Families! |
| Extras: Prime Location! Steps To Tons Of Shops & Restaurants, Laburnham Park, Lake Ontario, Bike Path, Trails, Schools, Humber College, TTC & Streetcar! Mins To Gardiner Expressway, Hwy 427, QEW, Sherway Gardens, Go Station & Easy 15 Min To Dwntwn! |
| Price | $1,299,000 |
| Taxes: | $4157.55 |
| Address: | 50 Twenty Second St , Toronto, M8V 3M1, Ontario |
| Lot Size: | 25.00 x 117.58 (Feet) |
| Directions/Cross Streets: | Lakeshore/22nd Street |
| Rooms: | 7 |
| Bedrooms: | 3 |
| Bedrooms +: | |
| Kitchens: | 1 |
| Family Room: | N |
| Basement: | Finished |
| Property Type: | Detached |
| Style: | 2-Storey |
| Exterior: | Brick |
| Garage Type: | Detached |
| (Parking/)Drive: | Mutual |
| Drive Parking Spaces: | 1 |
| Pool: | None |
| Property Features: | Fenced Yard, Library, Park, Public Transit, School |
| Fireplace/Stove: | Y |
| Heat Source: | Gas |
| Heat Type: | Forced Air |
| Central Air Conditioning: | Central Air |
| Laundry Level: | Lower |
| Sewers: | Sewers |
| Water: | Municipal |
$
%
Years
This calculator is for demonstration purposes only. Always consult a professional
financial advisor before making personal financial decisions.
| Although the information displayed is believed to be accurate, no warranties or representations are made of any kind. |
| MERLIN REAL ESTATE INC. |
|
|

Hamid-Reza Danaie
Broker
Dir:
416-904-7200
Bus:
905-889-2200
Fax:
905-889-3322
| Virtual Tour | Book Showing | Email a Friend |
Jump To:
At a Glance:
| Type: | Freehold - Detached |
| Area: | Toronto |
| Municipality: | Toronto |
| Neighbourhood: | Long Branch |
| Style: | 2-Storey |
| Lot Size: | 25.00 x 117.58(Feet) |
| Tax: | $4,157.55 |
| Beds: | 3 |
| Baths: | 2 |
| Fireplace: | Y |
| Pool: | None |
Locatin Map:
Payment Calculator:

























