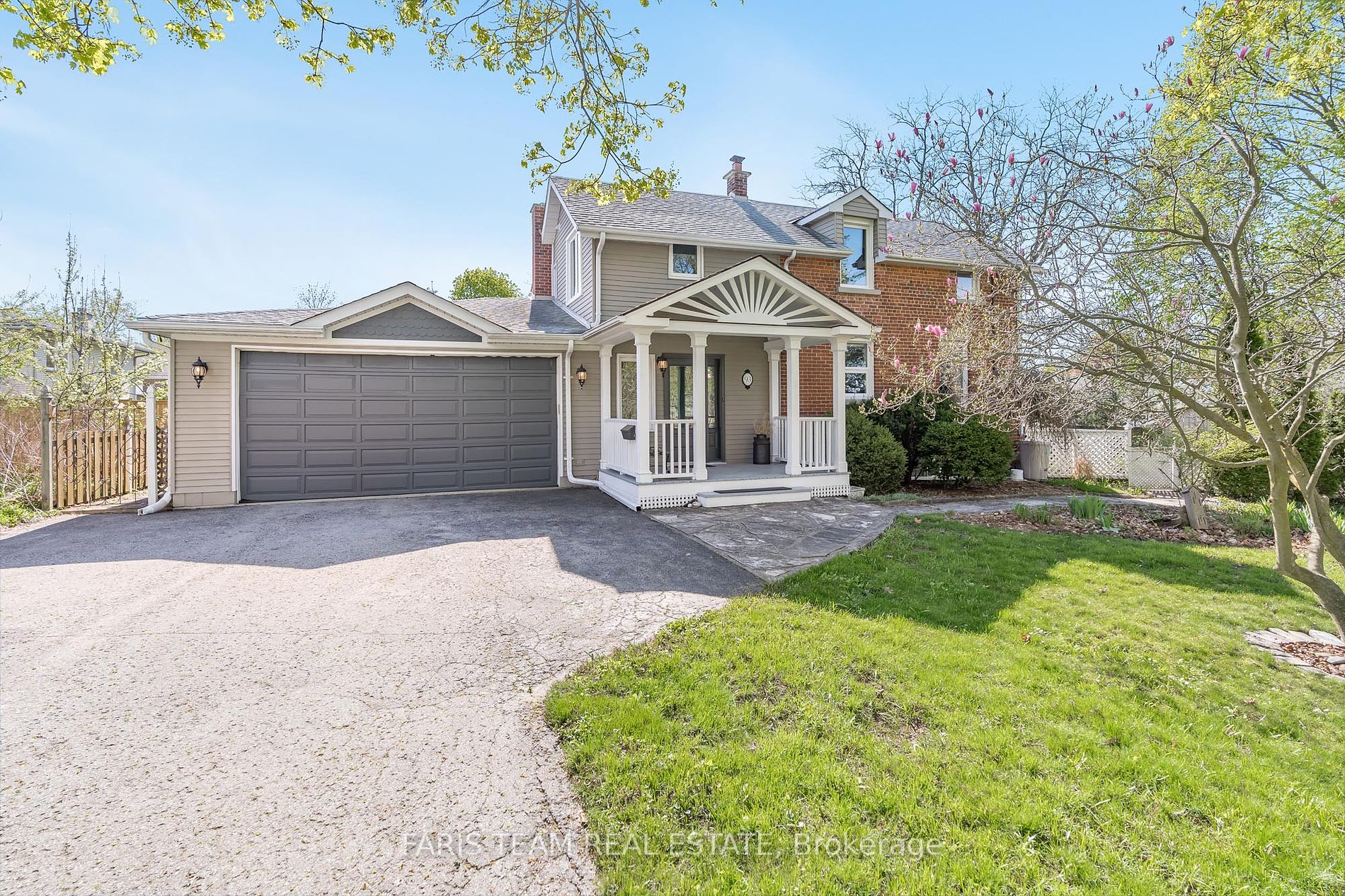$1,049,000
Available - For Sale
Listing ID: S8314918
93 Rodney St , Barrie, L4M 4B9, Ontario
| Welcome to 93 Rodney Street, a stunning 3 bedroom, 2 bath home in a fantastic east end location within walking distance of schools, parks, Lake Simcoe, downtown, dining, shops and the hospital. Inside are multiple entertaining and activity areas for gatherings, large or small, a newly renovated kitchen (2023) and a recently renovated main bathroom (2022). This eco-friendly home has a new hybrid heat pump/high-efficiency furnace and electric hot water heater (2023)- Greener Homes Energy Report available. Cozy up to one of the two fireplaces, throw a dinner party, and easily drift through the double garden doors onto the back deck. The extra-large double-car garage, provides abundant storage for all your toys and hobbies. The original basement has a hobby work bench for your interests. The prime double 100'x169' lot offers flexibility for an active family. There is plenty of room to add a pool and a main floor master without compromising on play space. The intentionally landscaped, fully fenced backyard has tree placement to maximize privacy. A covered front porch, two direct gas barbecue lines, a 3 season screen porch, exposed brick walls, the features go on and on. Don't miss out on this incredible opportunity to own a truly exceptional home in Barrie's coveted east-end. Schedule your showing today. Visit our website for more detailed information. |
| Price | $1,049,000 |
| Taxes: | $5332.48 |
| Address: | 93 Rodney St , Barrie, L4M 4B9, Ontario |
| Lot Size: | 100.00 x 169.50 (Feet) |
| Acreage: | .50-1.99 |
| Directions/Cross Streets: | Codrington St/Rodney St |
| Rooms: | 10 |
| Bedrooms: | 3 |
| Bedrooms +: | |
| Kitchens: | 1 |
| Family Room: | Y |
| Basement: | Part Bsmt, Unfinished |
| Approximatly Age: | 100+ |
| Property Type: | Detached |
| Style: | 1 1/2 Storey |
| Exterior: | Brick, Vinyl Siding |
| Garage Type: | Attached |
| (Parking/)Drive: | Pvt Double |
| Drive Parking Spaces: | 5 |
| Pool: | None |
| Other Structures: | Garden Shed |
| Approximatly Age: | 100+ |
| Approximatly Square Footage: | 1500-2000 |
| Property Features: | Hospital, Lake/Pond, School |
| Fireplace/Stove: | Y |
| Heat Source: | Gas |
| Heat Type: | Heat Pump |
| Central Air Conditioning: | Other |
| Laundry Level: | Main |
| Sewers: | Sewers |
| Water: | Municipal |
| Utilities-Gas: | Y |
| Utilities-Telephone: | A |
$
%
Years
This calculator is for demonstration purposes only. Always consult a professional
financial advisor before making personal financial decisions.
| Although the information displayed is believed to be accurate, no warranties or representations are made of any kind. |
| FARIS TEAM REAL ESTATE |
|
|

Hamid-Reza Danaie
Broker
Dir:
416-904-7200
Bus:
905-889-2200
Fax:
905-889-3322
| Virtual Tour | Book Showing | Email a Friend |
Jump To:
At a Glance:
| Type: | Freehold - Detached |
| Area: | Simcoe |
| Municipality: | Barrie |
| Neighbourhood: | Codrington |
| Style: | 1 1/2 Storey |
| Lot Size: | 100.00 x 169.50(Feet) |
| Approximate Age: | 100+ |
| Tax: | $5,332.48 |
| Beds: | 3 |
| Baths: | 3 |
| Fireplace: | Y |
| Pool: | None |
Locatin Map:
Payment Calculator:

























