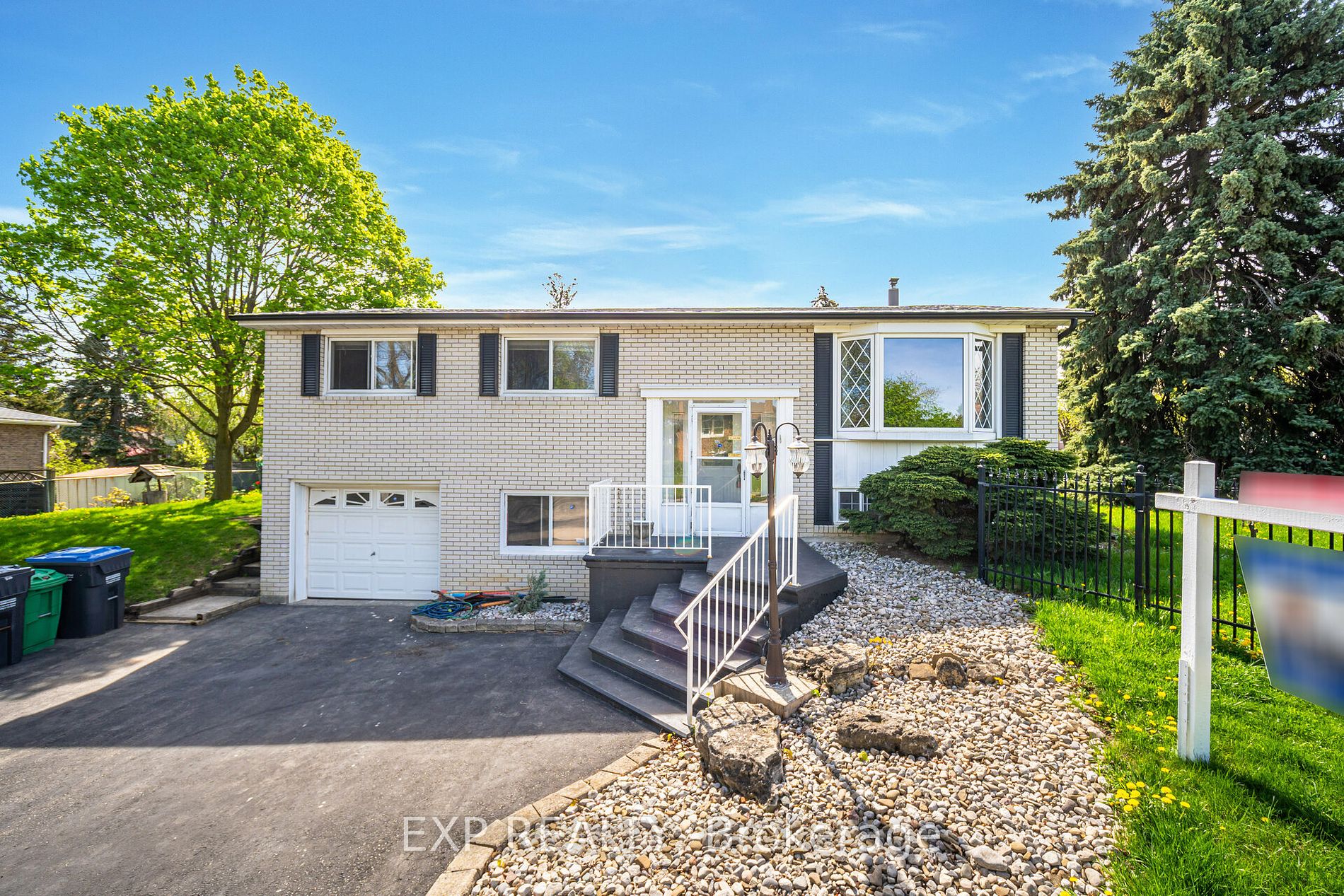$899,900
Available - For Sale
Listing ID: W8313176
202 Mcmurchy Ave South , Brampton, L6Y 1Z3, Ontario
| Nestled on a charming corner lot, this delightful 2-bedroom home (original 3bdrm) boasts stunning curb appeal and impeccable maintenance throughout. Can easily be converted back to 3bdrms. Step inside to discover a warm and inviting living space, where natural light floods in from every angle, highlighting the home's cozy ambiance. The well-appointed kitchen offers ample storage and modern appliances, perfect for whipping up culinary delights. Retreat to the spacious bedrooms, each offering comfort and tranquility for restful nights. One of the highlights of this property is the in-law suite, complete with a separate entrance, offering endless possibilities for extra income or accommodating extended family members. Outside, the fully fenced private yard provides a serene oasis for outdoor enjoyment, with plenty of space for gardening, play, or relaxation. Conveniently located close to amenities, parks, schools, and transportation, this home offers the perfect blend of comfort, convenience, and potential. |
| Extras: Fridge, Stove, Washer, Dryer, All Elfs |
| Price | $899,900 |
| Taxes: | $4815.00 |
| Address: | 202 Mcmurchy Ave South , Brampton, L6Y 1Z3, Ontario |
| Lot Size: | 104.99 x 53.07 (Feet) |
| Directions/Cross Streets: | Ambleside & Mcmurchy |
| Rooms: | 7 |
| Bedrooms: | 2 |
| Bedrooms +: | 2 |
| Kitchens: | 1 |
| Kitchens +: | 1 |
| Family Room: | Y |
| Basement: | Apartment, Sep Entrance |
| Property Type: | Detached |
| Style: | Bungalow-Raised |
| Exterior: | Brick |
| Garage Type: | Attached |
| (Parking/)Drive: | Private |
| Drive Parking Spaces: | 3 |
| Pool: | None |
| Fireplace/Stove: | Y |
| Heat Source: | Gas |
| Heat Type: | Forced Air |
| Central Air Conditioning: | Central Air |
| Sewers: | Sewers |
| Water: | Municipal |
| Utilities-Hydro: | Y |
| Utilities-Gas: | Y |
$
%
Years
This calculator is for demonstration purposes only. Always consult a professional
financial advisor before making personal financial decisions.
| Although the information displayed is believed to be accurate, no warranties or representations are made of any kind. |
| EXP REALTY |
|
|

Hamid-Reza Danaie
Broker
Dir:
416-904-7200
Bus:
905-889-2200
Fax:
905-889-3322
| Virtual Tour | Book Showing | Email a Friend |
Jump To:
At a Glance:
| Type: | Freehold - Detached |
| Area: | Peel |
| Municipality: | Brampton |
| Neighbourhood: | Brampton South |
| Style: | Bungalow-Raised |
| Lot Size: | 104.99 x 53.07(Feet) |
| Tax: | $4,815 |
| Beds: | 2+2 |
| Baths: | 3 |
| Fireplace: | Y |
| Pool: | None |
Locatin Map:
Payment Calculator:

























