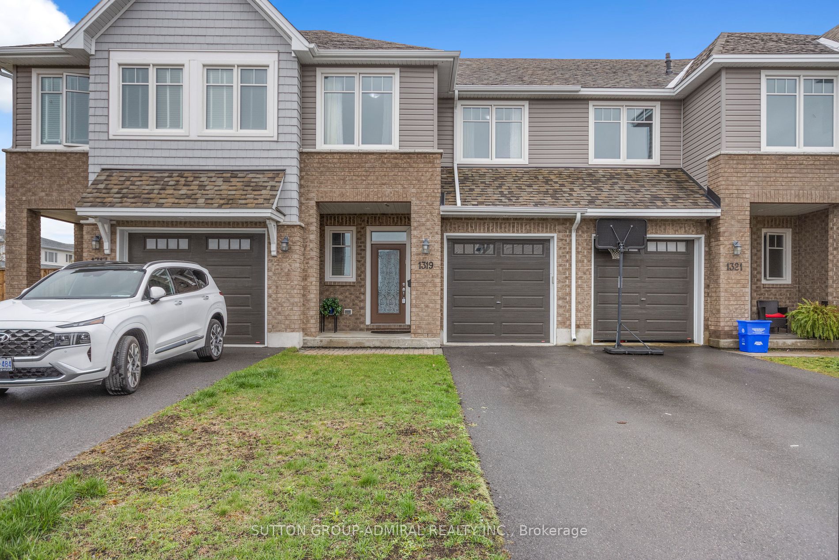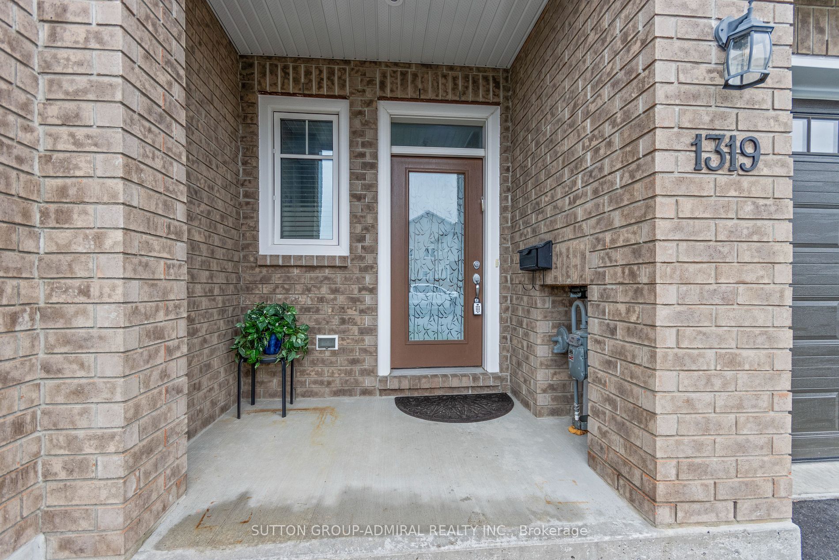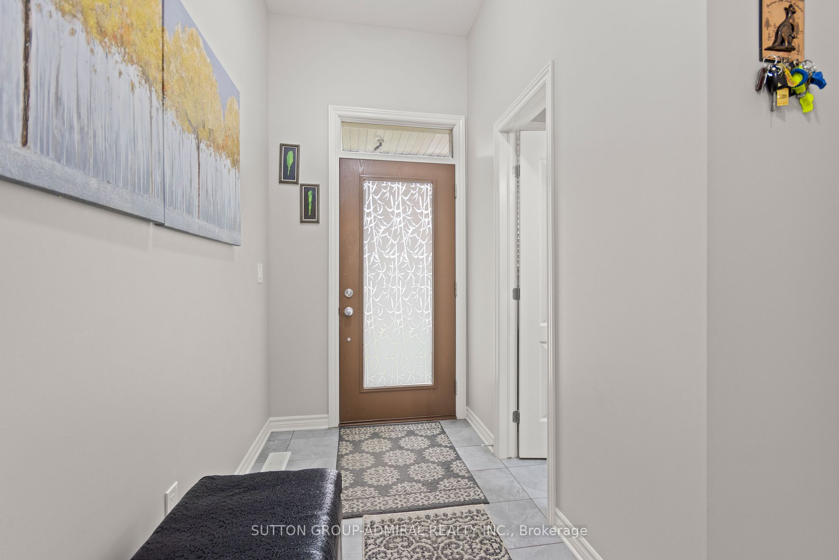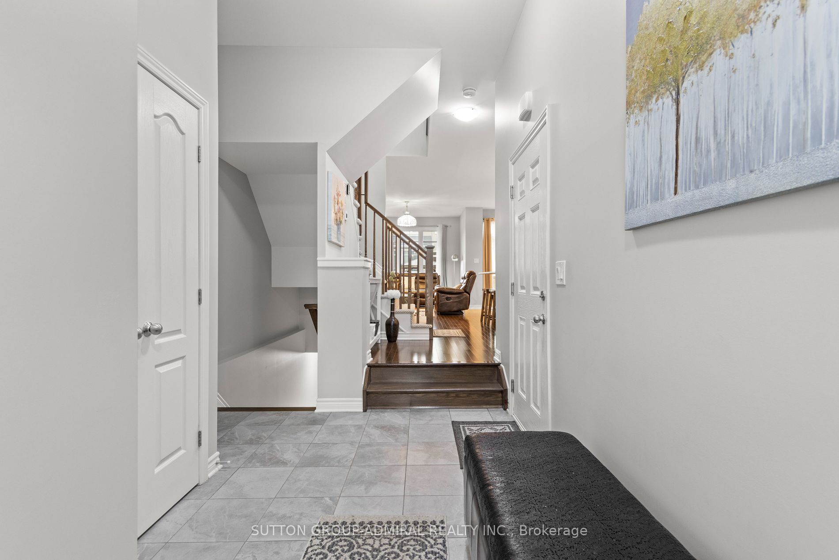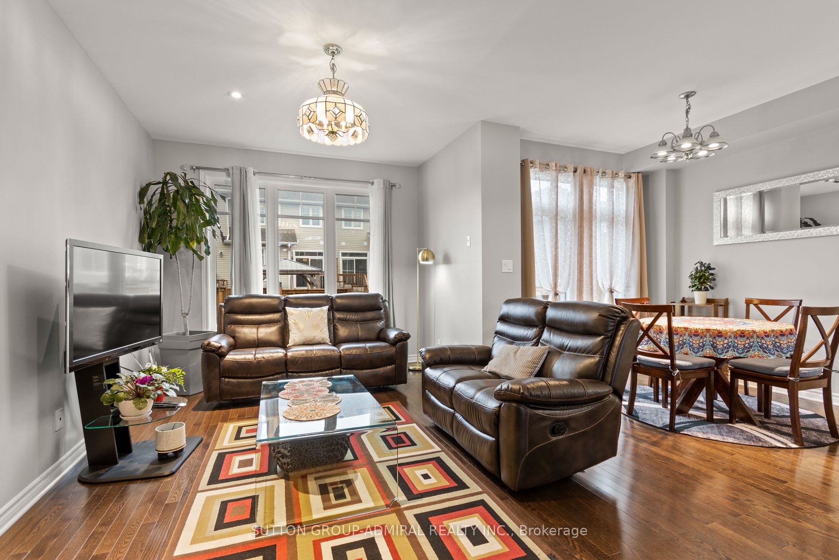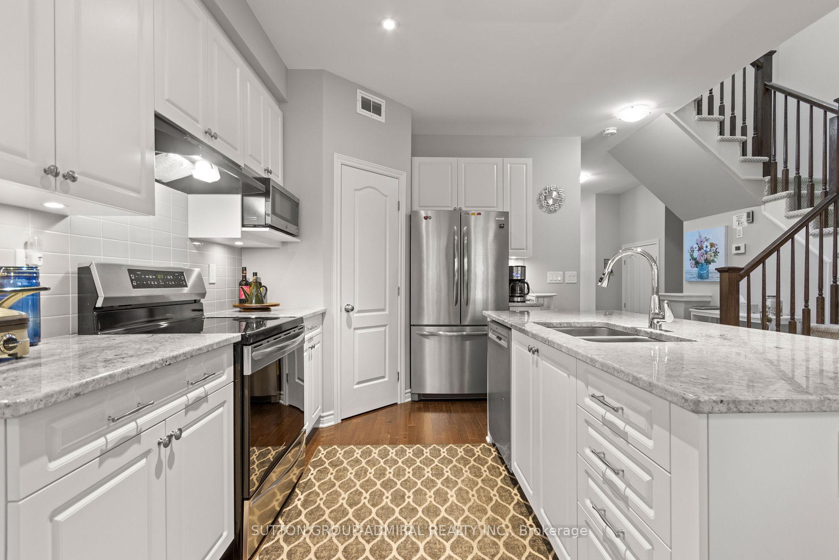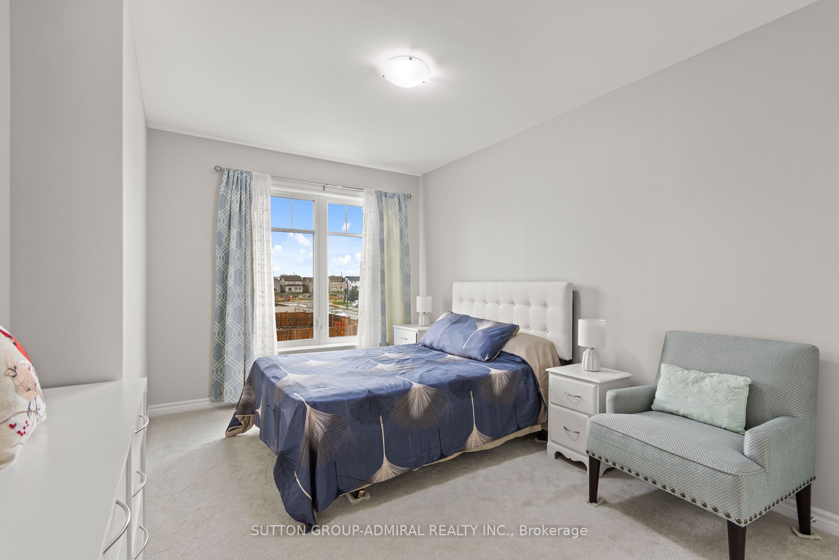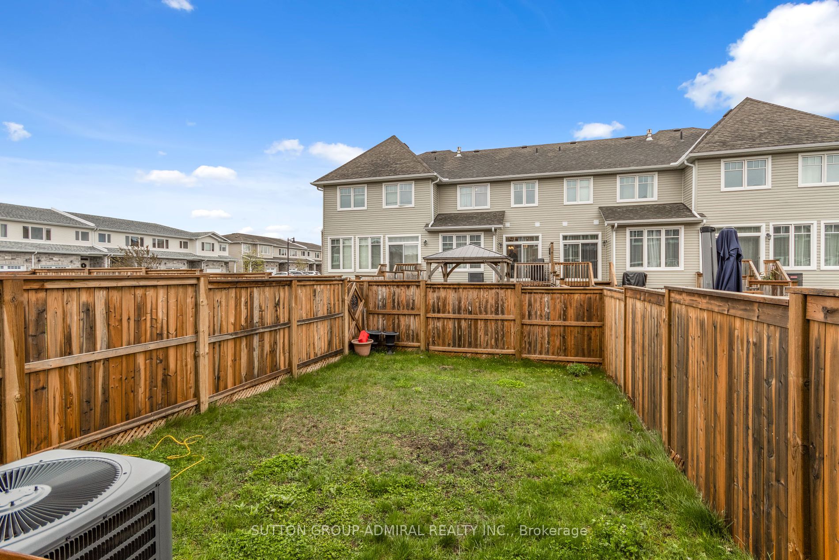$627,000
Available - For Sale
Listing ID: X8313920
1319 Tremont Dr , Kingston, K7P 0M5, Ontario
| 4 Year New Townhome In West End Of City In Woodhaven. Excellent Community Of Newer Homes, Young Families, Parks, Transit. Beautiful 3 Bedroom Townhome, Hardwood Floors, Gas Fireplace, S/Steel Appliances, Granite Counters, Large Island, Pantry in Kitchen, Walk-In From Garage, Walk Out To Yard, Master With Beautiful Ensuite, Finished Basement With Tons Of Storage. Won't be Disappointed! |
| Extras: Great Home with 2 car parking in Driveway and 1 in garage, Bus Stop around the corner, walk to parks, Basement finished by Builder. Perfect first time Buyer's home, Downsizers, Upgrade from Condo.Ready to move in. |
| Price | $627,000 |
| Taxes: | $3996.74 |
| Address: | 1319 Tremont Dr , Kingston, K7P 0M5, Ontario |
| Lot Size: | 20.00 x 105.00 (Feet) |
| Directions/Cross Streets: | Cataraqui Woods Dr. |
| Rooms: | 6 |
| Rooms +: | 1 |
| Bedrooms: | 3 |
| Bedrooms +: | |
| Kitchens: | 1 |
| Family Room: | N |
| Basement: | Finished |
| Approximatly Age: | 0-5 |
| Property Type: | Att/Row/Twnhouse |
| Style: | 2-Storey |
| Exterior: | Brick Front |
| Garage Type: | Attached |
| (Parking/)Drive: | Private |
| Drive Parking Spaces: | 2 |
| Pool: | None |
| Approximatly Age: | 0-5 |
| Approximatly Square Footage: | 1500-2000 |
| Property Features: | Clear View, Fenced Yard, Park, Public Transit, School, School Bus Route |
| Fireplace/Stove: | N |
| Heat Source: | Gas |
| Heat Type: | Forced Air |
| Central Air Conditioning: | Central Air |
| Laundry Level: | Upper |
| Sewers: | Sewers |
| Water: | Municipal |
$
%
Years
This calculator is for demonstration purposes only. Always consult a professional
financial advisor before making personal financial decisions.
| Although the information displayed is believed to be accurate, no warranties or representations are made of any kind. |
| SUTTON GROUP-ADMIRAL REALTY INC. |
|
|

Hamid-Reza Danaie
Broker
Dir:
416-904-7200
Bus:
905-889-2200
Fax:
905-889-3322
| Book Showing | Email a Friend |
Jump To:
At a Glance:
| Type: | Freehold - Att/Row/Twnhouse |
| Area: | Frontenac |
| Municipality: | Kingston |
| Style: | 2-Storey |
| Lot Size: | 20.00 x 105.00(Feet) |
| Approximate Age: | 0-5 |
| Tax: | $3,996.74 |
| Beds: | 3 |
| Baths: | 3 |
| Fireplace: | N |
| Pool: | None |
Locatin Map:
Payment Calculator:
