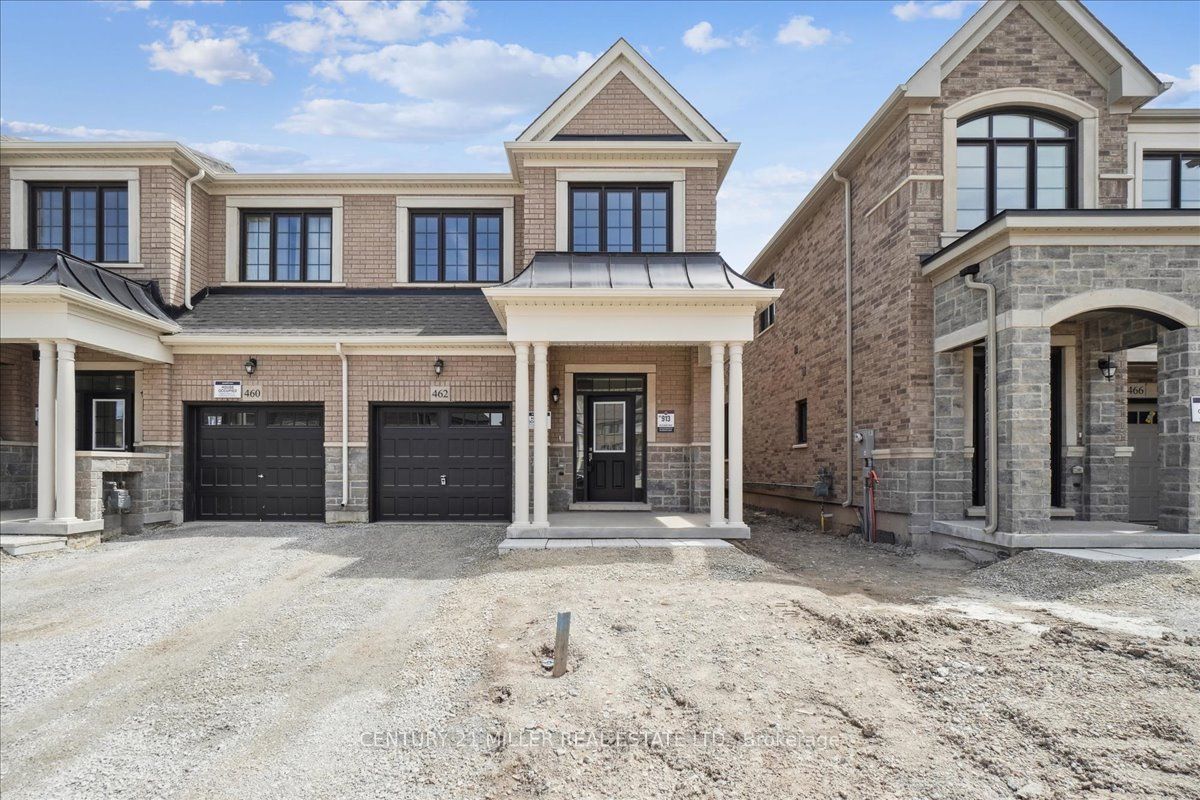$1,099,000
Available - For Sale
Listing ID: W8312430
462 Celandine Terr , Milton, L9T 2X5, Ontario
| Introducing a brand-new end unit townhome by Great Gulf Homes, never before occupied! Step into the modern open-concept design featuring hardwood flooring throughout. The sunlit living/dining area seamlessly connects to a white kitchen boasting stainless steel appliances, quartz counters, and a breakfast bar. Walk out from the breakfast area to your own yard, perfect for outdoor enjoyment. The main level includes a convenient powder room. Ascend the wood stairs with wrought iron spindles to find three spacious bedrooms on the upper level, including a primary suite with a walk-in closet and ensuite bath featuring quartz counters, a glass shower, and a soaker tub. An additional 4-piece bath and upper-level laundry adds practicality. This home also includes a single car garage with inside entry for ease of access. Situated near schools, parks, shopping centers, and more, this townhome offers a blend of comfort, style, and convenience. |
| Price | $1,099,000 |
| Taxes: | $0.00 |
| Address: | 462 Celandine Terr , Milton, L9T 2X5, Ontario |
| Lot Size: | 25.59 x 86.91 (Feet) |
| Acreage: | < .50 |
| Directions/Cross Streets: | Tremaine Rd/Bergamot/Watercres |
| Rooms: | 5 |
| Bedrooms: | 3 |
| Bedrooms +: | |
| Kitchens: | 1 |
| Family Room: | N |
| Basement: | Full, Unfinished |
| Approximatly Age: | New |
| Property Type: | Att/Row/Twnhouse |
| Style: | 2-Storey |
| Exterior: | Brick, Stone |
| Garage Type: | Attached |
| (Parking/)Drive: | Private |
| Drive Parking Spaces: | 1 |
| Pool: | None |
| Approximatly Age: | New |
| Approximatly Square Footage: | 1500-2000 |
| Fireplace/Stove: | N |
| Heat Source: | Gas |
| Heat Type: | Forced Air |
| Central Air Conditioning: | Central Air |
| Laundry Level: | Upper |
| Sewers: | Sewers |
| Water: | Municipal |
$
%
Years
This calculator is for demonstration purposes only. Always consult a professional
financial advisor before making personal financial decisions.
| Although the information displayed is believed to be accurate, no warranties or representations are made of any kind. |
| CENTURY 21 MILLER REAL ESTATE LTD. |
|
|

Hamid-Reza Danaie
Broker
Dir:
416-904-7200
Bus:
905-889-2200
Fax:
905-889-3322
| Virtual Tour | Book Showing | Email a Friend |
Jump To:
At a Glance:
| Type: | Freehold - Att/Row/Twnhouse |
| Area: | Halton |
| Municipality: | Milton |
| Neighbourhood: | Walker |
| Style: | 2-Storey |
| Lot Size: | 25.59 x 86.91(Feet) |
| Approximate Age: | New |
| Beds: | 3 |
| Baths: | 3 |
| Fireplace: | N |
| Pool: | None |
Locatin Map:
Payment Calculator:

























