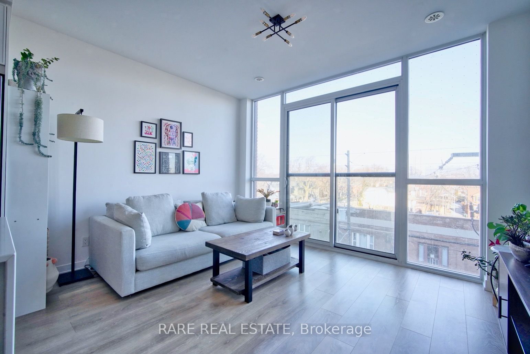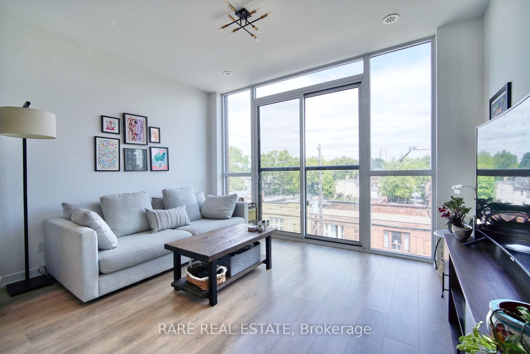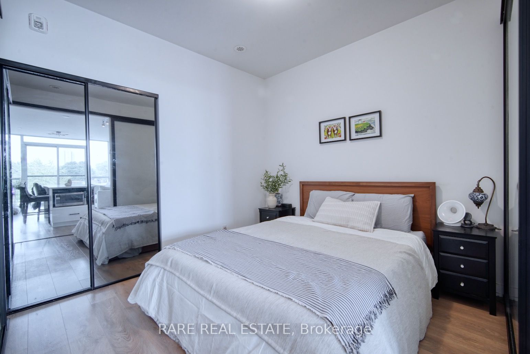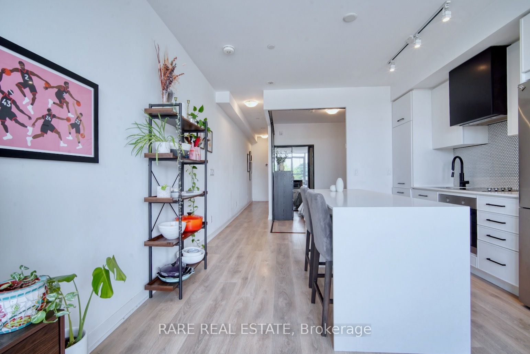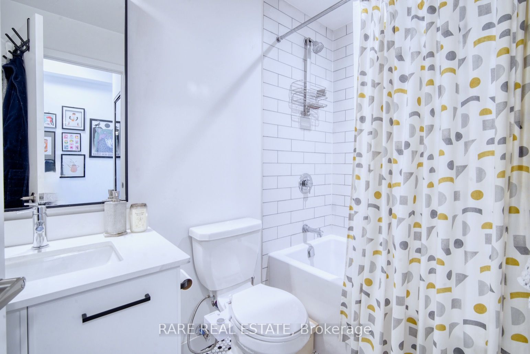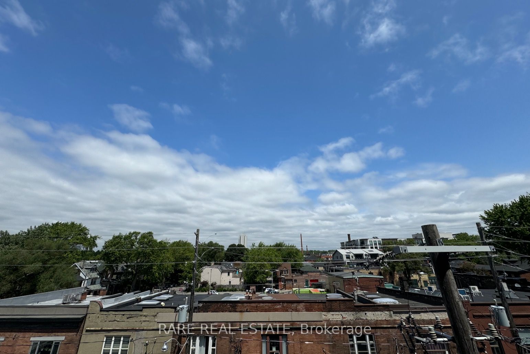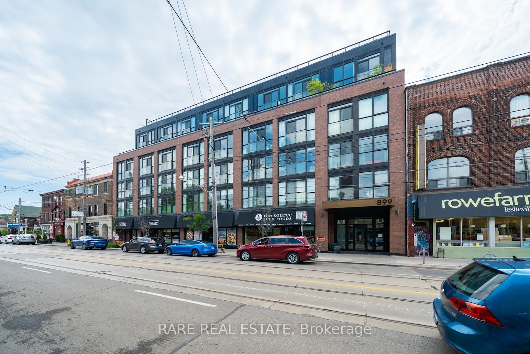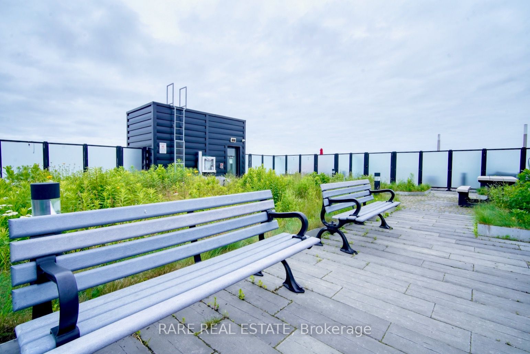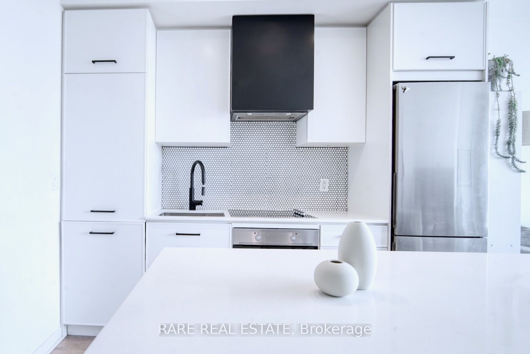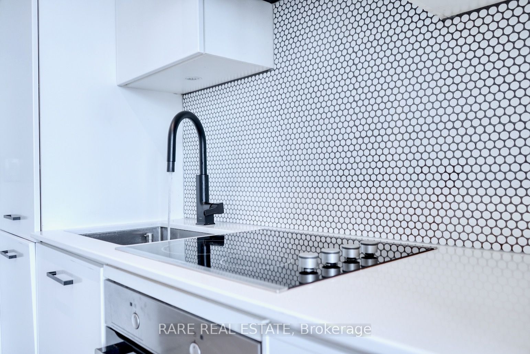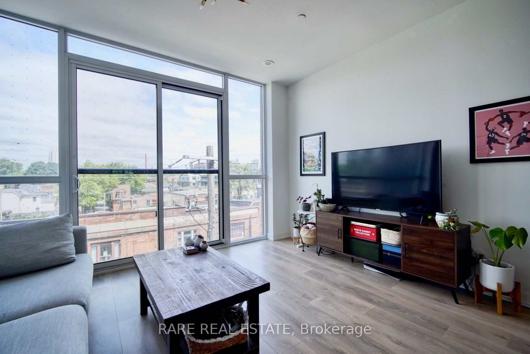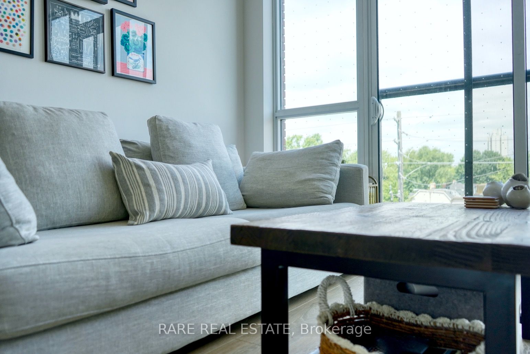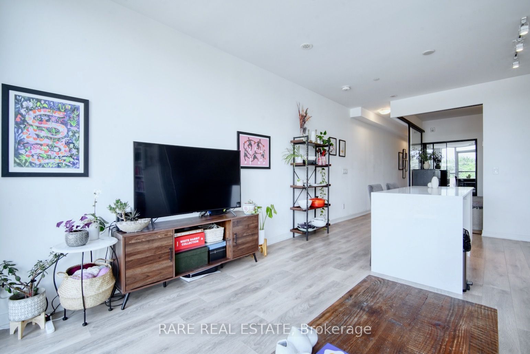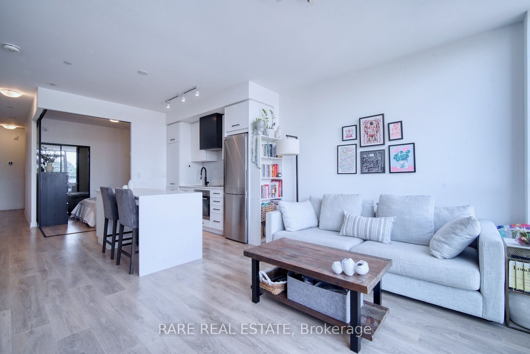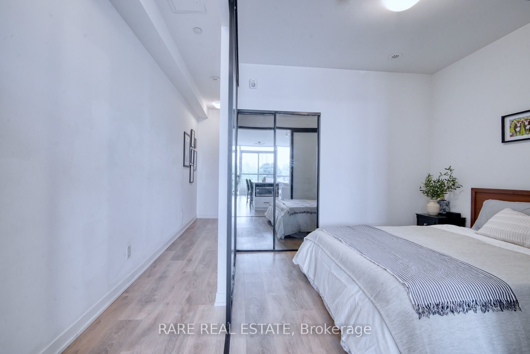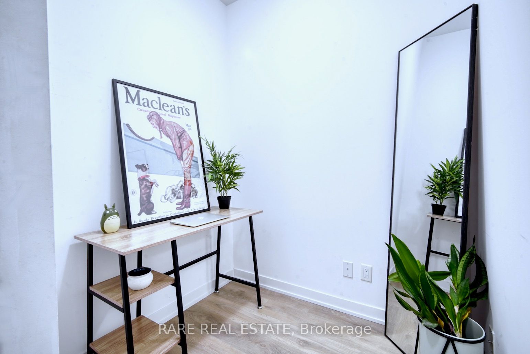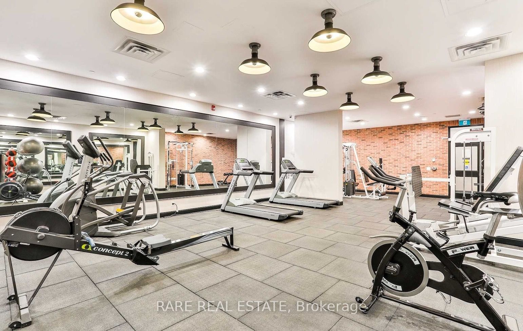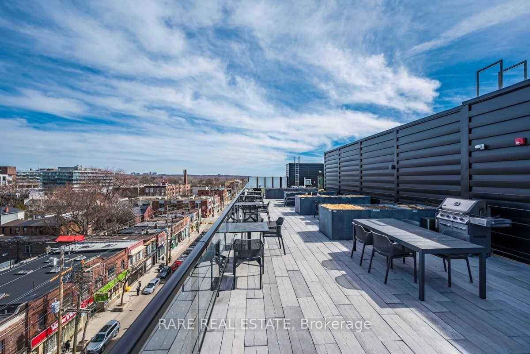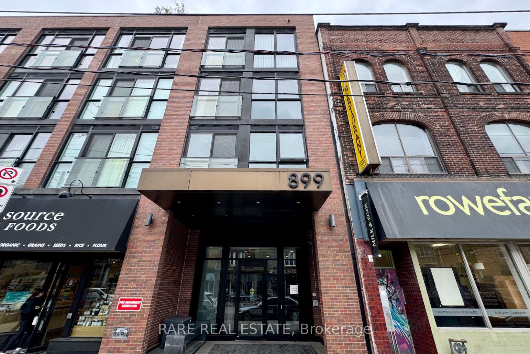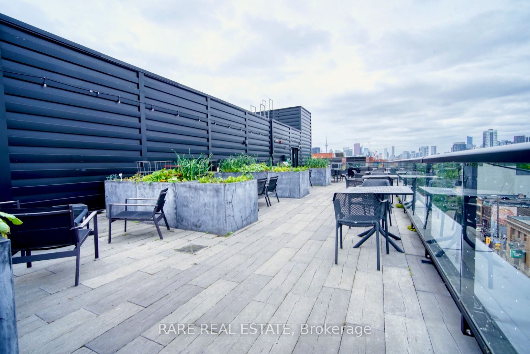$618,000
Available - For Sale
Listing ID: E8432714
899 Queen St East , Unit 403, Toronto, M4M 0C8, Ontario
| Embrace the vibrant Leslieville community at Queen and Logan! This perfect location blends all the attractive features of downtown living like hip restaurants, coffee shops, boutiques, ice cream and cookie shops, while being in a quiet residential neighbourhood surrounded by single family homes and next to Jimmie Simpson Park. This spacious layout boasts nearly 700 sf of interior living space with an open concept living/dining area and floor-to-ceiling windows. The unobstructed views allow ample sunlight throughout the day. Modern finishes include a large quartz kitchen island, stainless steel appliances, wide-planked laminate floors and stylish bathroom. The den offers a private work space for remote workers. 24 hour streetcar at the doorstep that provides quick access to Financial District and more! |
| Extras: Amazing amenities like rooftop terrace, community garden, state of the art gym, meeting room, dog wash, bike storage, and more! |
| Price | $618,000 |
| Taxes: | $2651.77 |
| Assessment Year: | 2023 |
| Maintenance Fee: | 514.74 |
| Address: | 899 Queen St East , Unit 403, Toronto, M4M 0C8, Ontario |
| Province/State: | Ontario |
| Condo Corporation No | TSCC |
| Level | 4 |
| Unit No | 3 |
| Directions/Cross Streets: | Queen & Logan |
| Rooms: | 4 |
| Rooms +: | 1 |
| Bedrooms: | 1 |
| Bedrooms +: | 1 |
| Kitchens: | 1 |
| Family Room: | N |
| Basement: | None |
| Property Type: | Condo Apt |
| Style: | Apartment |
| Exterior: | Brick |
| Garage Type: | None |
| Garage(/Parking)Space: | 0.00 |
| Drive Parking Spaces: | 0 |
| Park #1 | |
| Parking Type: | None |
| Exposure: | N |
| Balcony: | Jlte |
| Locker: | None |
| Pet Permited: | Restrict |
| Approximatly Square Footage: | 600-699 |
| Building Amenities: | Gym, Party/Meeting Room, Rooftop Deck/Garden, Visitor Parking |
| Property Features: | Park, Public Transit, Rec Centre, School |
| Maintenance: | 514.74 |
| CAC Included: | Y |
| Common Elements Included: | Y |
| Building Insurance Included: | Y |
| Fireplace/Stove: | N |
| Heat Source: | Gas |
| Heat Type: | Forced Air |
| Central Air Conditioning: | Central Air |
$
%
Years
This calculator is for demonstration purposes only. Always consult a professional
financial advisor before making personal financial decisions.
| Although the information displayed is believed to be accurate, no warranties or representations are made of any kind. |
| RARE REAL ESTATE |
|
|

Hamid-Reza Danaie
Broker
Dir:
416-904-7200
Bus:
905-889-2200
Fax:
905-889-3322
| Virtual Tour | Book Showing | Email a Friend |
Jump To:
At a Glance:
| Type: | Condo - Condo Apt |
| Area: | Toronto |
| Municipality: | Toronto |
| Neighbourhood: | South Riverdale |
| Style: | Apartment |
| Tax: | $2,651.77 |
| Maintenance Fee: | $514.74 |
| Beds: | 1+1 |
| Baths: | 1 |
| Fireplace: | N |
Locatin Map:
Payment Calculator:
