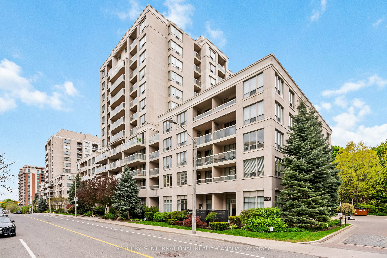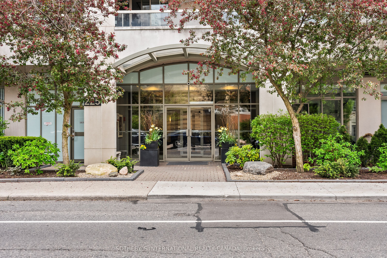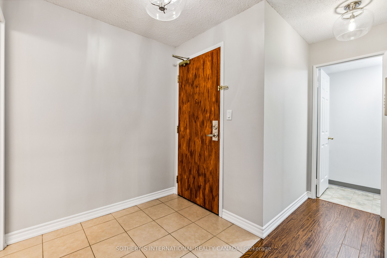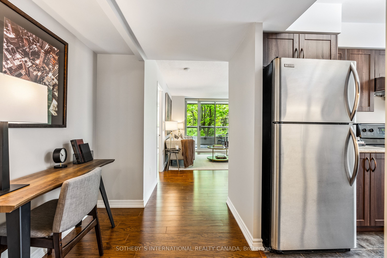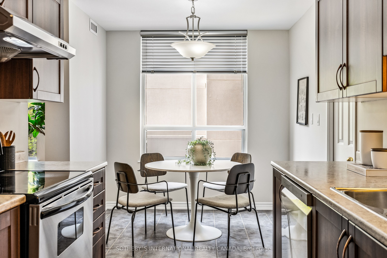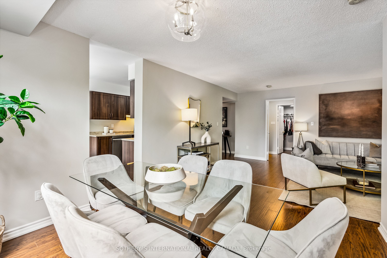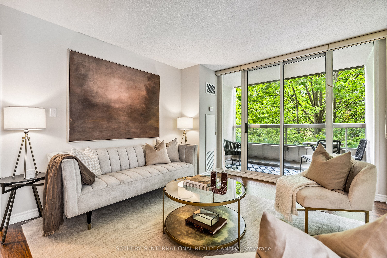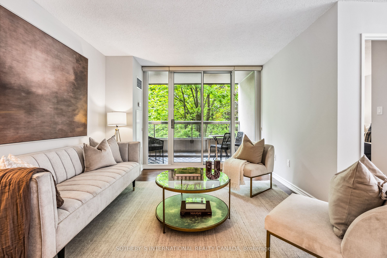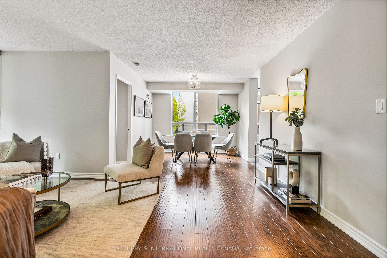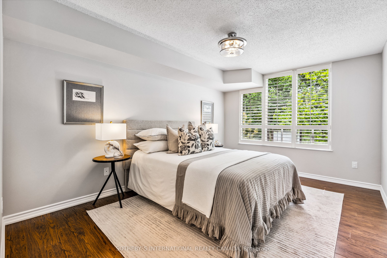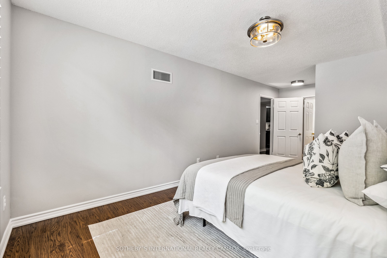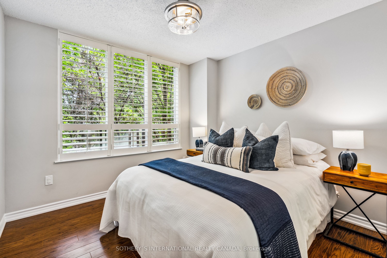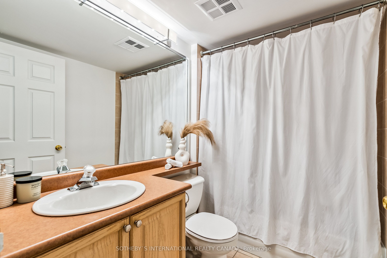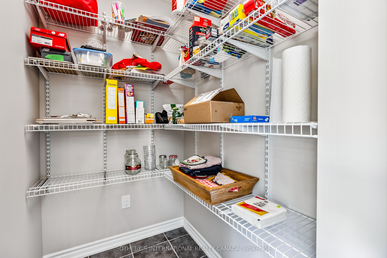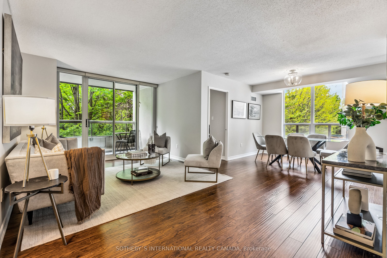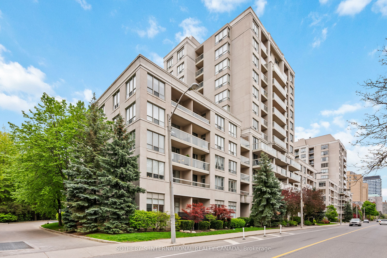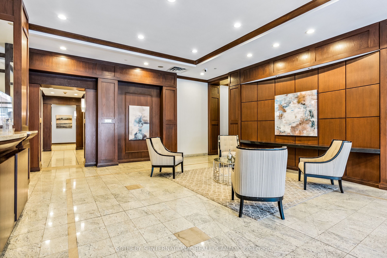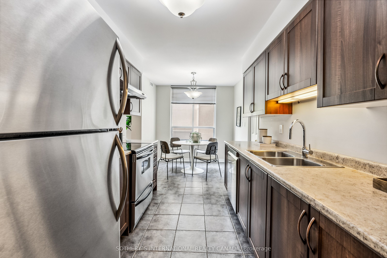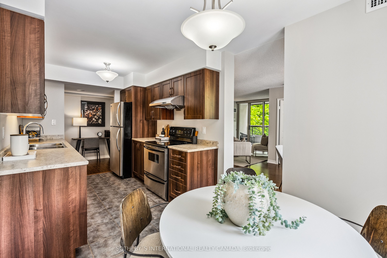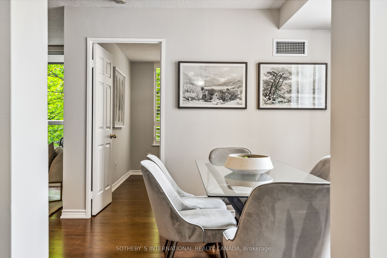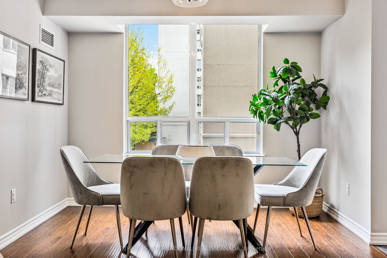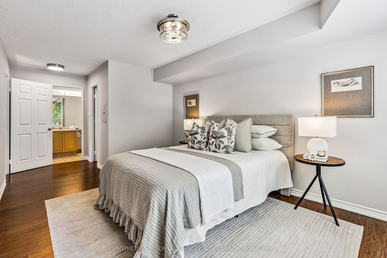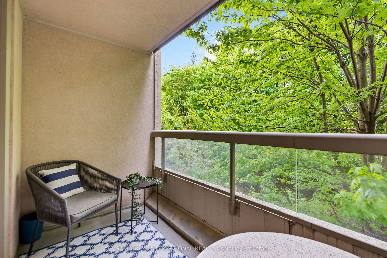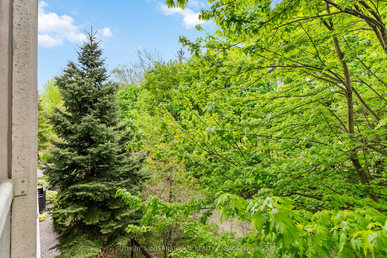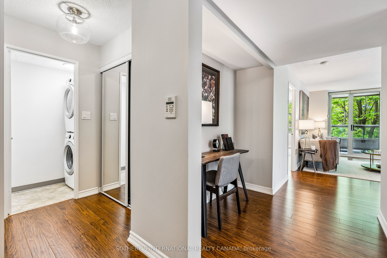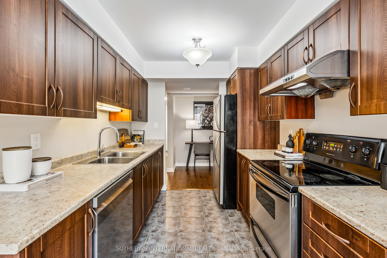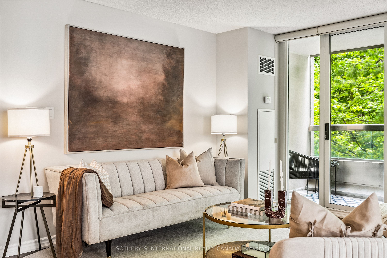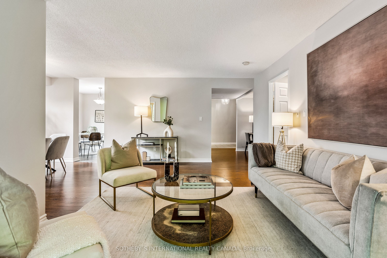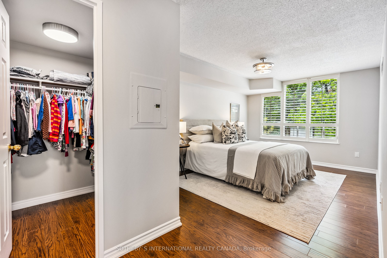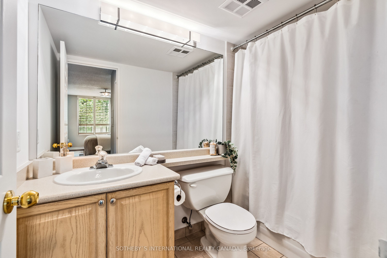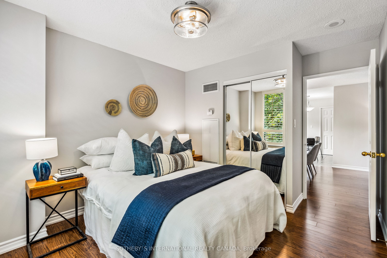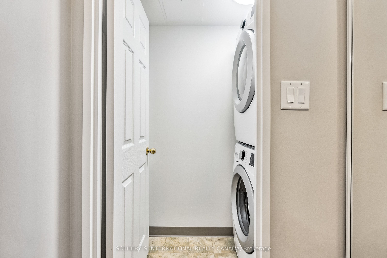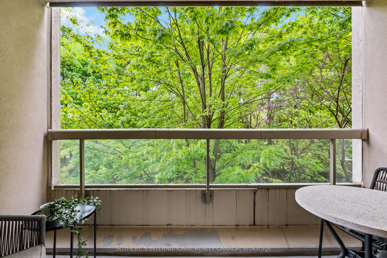$999,999
Available - For Sale
Listing ID: C8451780
225 Merton St , Unit 220, Toronto, M4S 3H1, Ontario
| Located in Merton Street's esteemed Rio 3 building and overlooking the scenic Kay Gardner Beltline Trail, this jewel of a condominium is the epitome of prime Midtown Toronto living, close to both Yorkville and Summerhill. The rare corner unit, a split 2-bedroom, 2-bath residence, sprawling across an impressive 1,193 square feet, is one of the largest in the building and boasts a well-designed floor plan that includes a spacious L-shaped living and dining room with extra wide plank floors and is perfect for entertaining. Its large, well-designed eat-in kitchen is equipped with stainless steel appliances and a highly coveted full pantry, along with a cozy breakfast area, that is full of natural light.The primary bedroom features a 4-piece ensuite bathroom and a spacious walk-in closet, adding a touch of luxury and convenience. The unit's covered balcony, shaded by a massive park tree, offers privacy and a stunning view of the green beltline,enhancing the living experience. Additional features include a note worthy desk nook and plenty of storage space, ensuring both comfort and practicality. Residents benefit from easy reach to essential amenities, as the building is just a five-minute walk from the Yonge subway line for smooth downtown access, and close to grocery stores, restaurants, and unique shopping experiences on Yonge Street. The Rio3 building offers exceptional facilities including a 24-hour concierge, an exercise room, ample visitor parking, and robust security measures. Included with the condo are modern conveniences and built-in closet shelving. The condo also includes one underground parking space and a storage locker. Having been recently renovated with fresh paint, opulent lighting and updated cabinetry facade, this condo not only promises an exceptional lifestyle but also stands out as a meticulously maintained space ready for immediate move-in. |
| Price | $999,999 |
| Taxes: | $4324.10 |
| Maintenance Fee: | 1408.04 |
| Address: | 225 Merton St , Unit 220, Toronto, M4S 3H1, Ontario |
| Province/State: | Ontario |
| Condo Corporation No | TSCC |
| Level | 2 |
| Unit No | 17 |
| Directions/Cross Streets: | Yonge & Davisville |
| Rooms: | 6 |
| Bedrooms: | 2 |
| Bedrooms +: | |
| Kitchens: | 1 |
| Family Room: | N |
| Basement: | None |
| Property Type: | Condo Apt |
| Style: | Apartment |
| Exterior: | Brick, Concrete |
| Garage Type: | Underground |
| Garage(/Parking)Space: | 1.00 |
| Drive Parking Spaces: | 0 |
| Park #1 | |
| Parking Spot: | 51 |
| Parking Type: | Owned |
| Legal Description: | A |
| Exposure: | Sw |
| Balcony: | Open |
| Locker: | Owned |
| Pet Permited: | Restrict |
| Approximatly Square Footage: | 1000-1199 |
| Building Amenities: | Bike Storage, Concierge, Exercise Room, Party/Meeting Room, Visitor Parking |
| Property Features: | Grnbelt/Cons, Park, Public Transit, Rec Centre, School, Wooded/Treed |
| Maintenance: | 1408.04 |
| CAC Included: | Y |
| Hydro Included: | Y |
| Water Included: | Y |
| Common Elements Included: | Y |
| Heat Included: | Y |
| Parking Included: | Y |
| Building Insurance Included: | Y |
| Fireplace/Stove: | N |
| Heat Source: | Gas |
| Heat Type: | Forced Air |
| Central Air Conditioning: | Central Air |
| Laundry Level: | Main |
| Elevator Lift: | Y |
$
%
Years
This calculator is for demonstration purposes only. Always consult a professional
financial advisor before making personal financial decisions.
| Although the information displayed is believed to be accurate, no warranties or representations are made of any kind. |
| SOTHEBY`S INTERNATIONAL REALTY CANADA |
|
|

Hamid-Reza Danaie
Broker
Dir:
416-904-7200
Bus:
905-889-2200
Fax:
905-889-3322
| Virtual Tour | Book Showing | Email a Friend |
Jump To:
At a Glance:
| Type: | Condo - Condo Apt |
| Area: | Toronto |
| Municipality: | Toronto |
| Neighbourhood: | Mount Pleasant West |
| Style: | Apartment |
| Tax: | $4,324.1 |
| Maintenance Fee: | $1,408.04 |
| Beds: | 2 |
| Baths: | 2 |
| Garage: | 1 |
| Fireplace: | N |
Locatin Map:
Payment Calculator:
