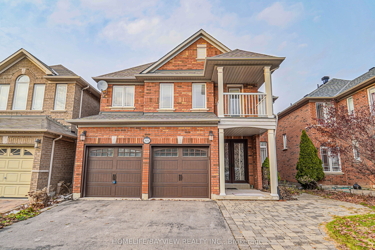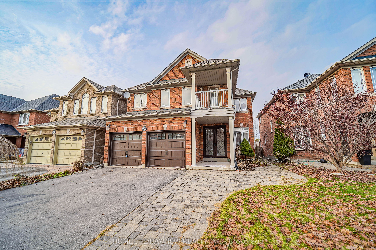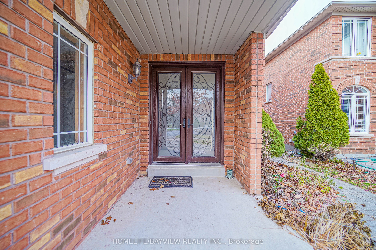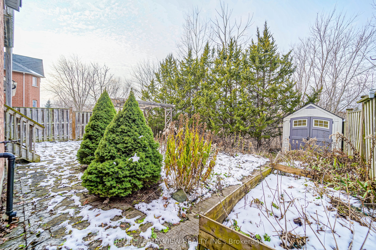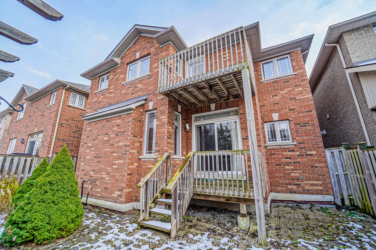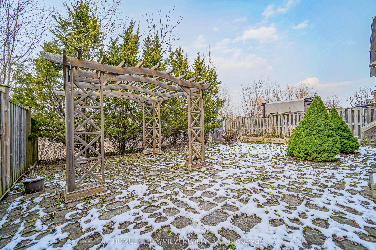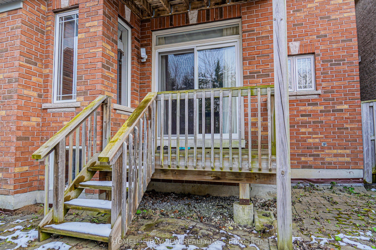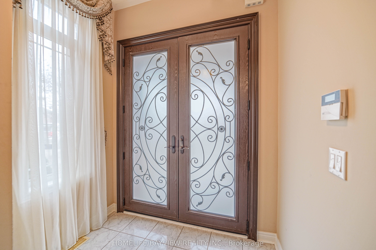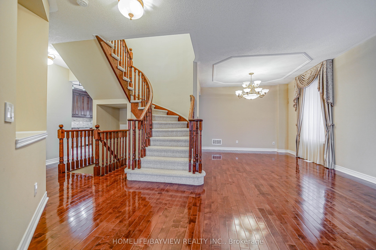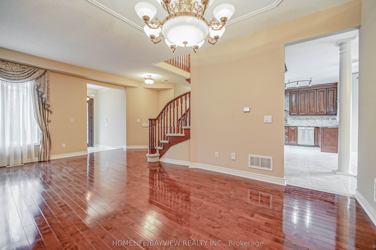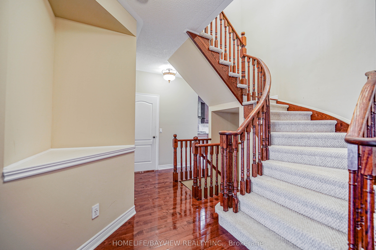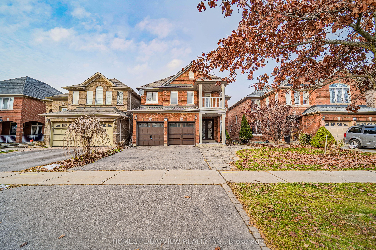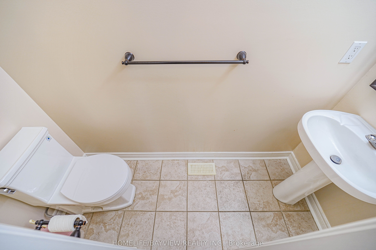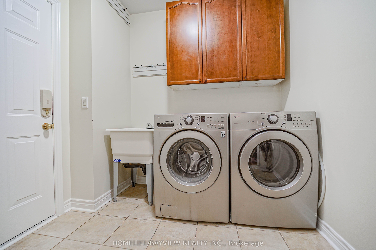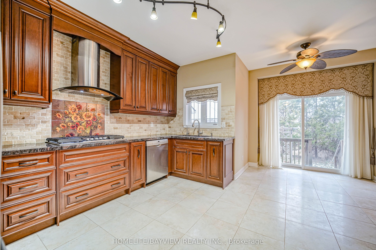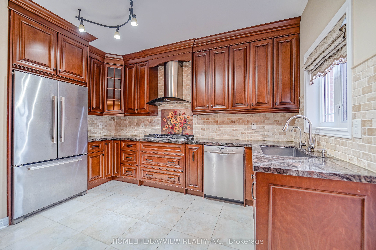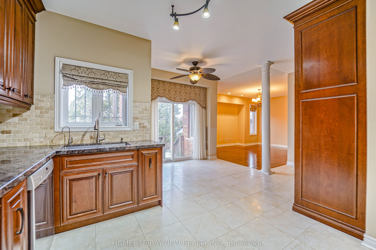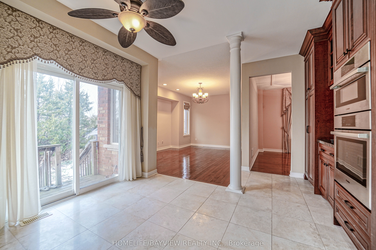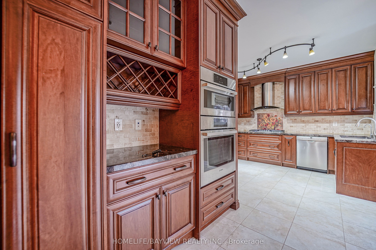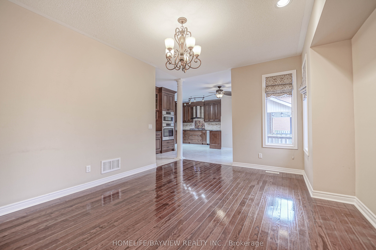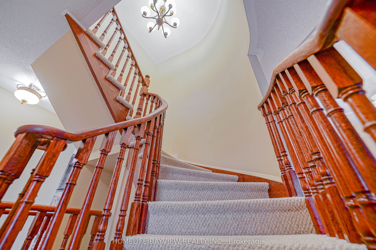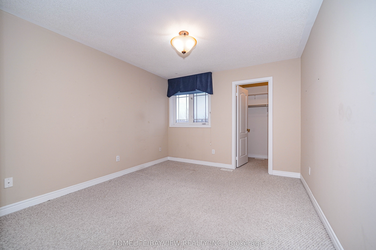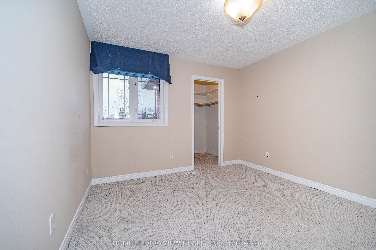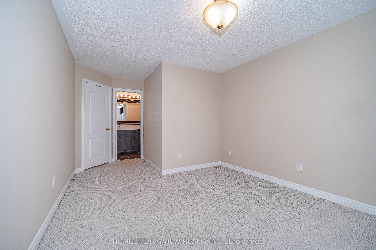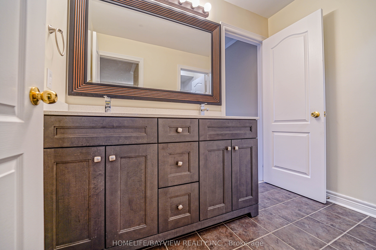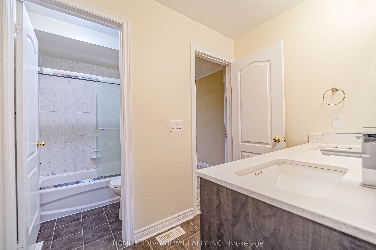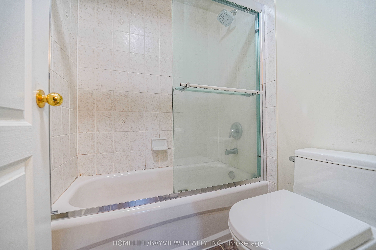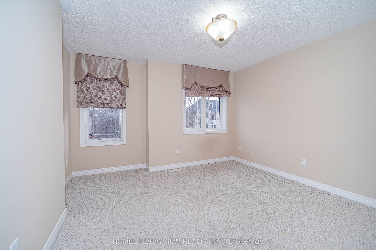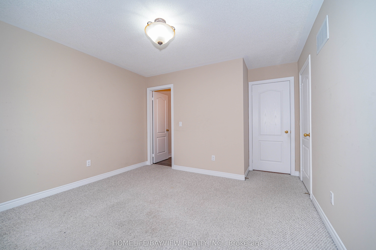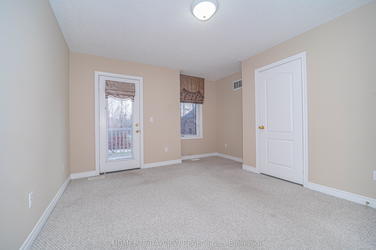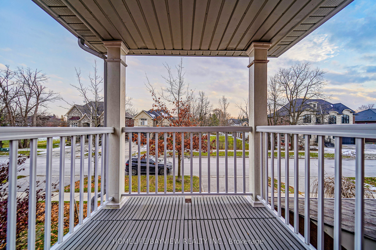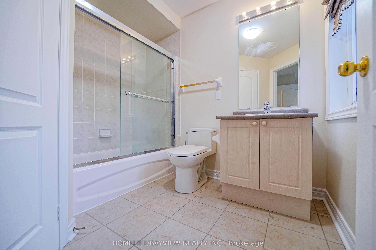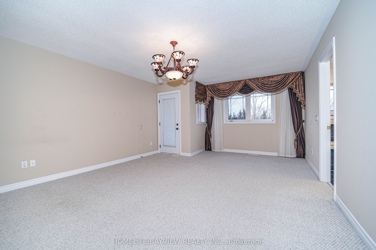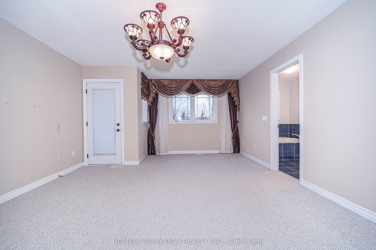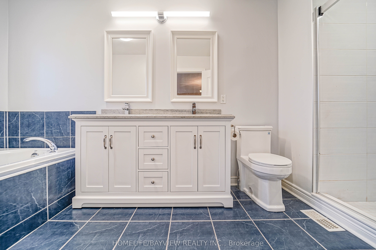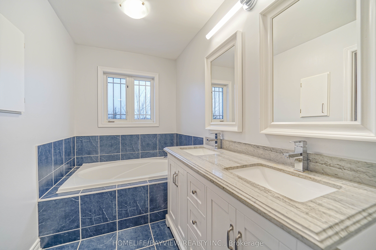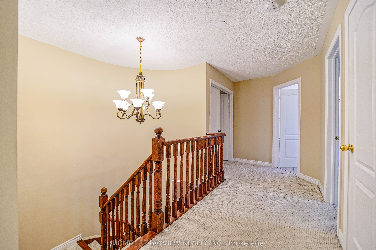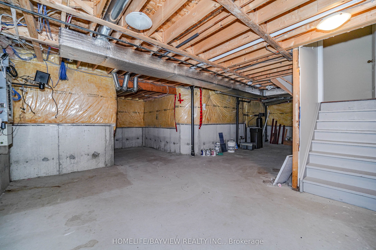Leased
Listing ID: N8490974
88 Regatta Ave , Richmond Hill, L4E 4R1, Ontario
| Simply One Of A Kind! Gorgeous 4 Br/4 Wr Home On Premium Lot Backing Onto Green Space! The Most Desirable Street & Address In Neighborhood! Tens Of Thousands Spent On Upgrades! This Gem Offers A Custom Gourmet Kitchen, New Washrooms, Custom Main Entrance Door, Upgraded Garage Doors, Designer Drapes & Light Fixtures, Upgraded Furnace, Hot Water Tank & Water Softener, Newer Sprinkler System, Interlocking & Gazebo, |
| Extras: All Existing Appliances: S/S Fridge, S/S Gas Stove, S/S Range Hood, S/S B/I Dishwasher, B/I S/S Oven, B/I S/S Microwave, Washer & Dryer, All Upgraded Light Fixtures, All Custom Drapes & Rods, Gb&E, Hwt, Water Softener, Sprinkler System. |
| Listed Price | $4,300 |
| DOM | 14 |
| Payment Frequency: | Monthly |
| Payment Method: | Cheque |
| Rental Application Required: | Y |
| Deposit Required: | Y |
| Credit Check: | Y |
| Employment Letter | Y |
| Lease Agreement | Y |
| References Required: | Y |
| Occupancy: | Vacant |
| Address: | 88 Regatta Ave , Richmond Hill, L4E 4R1, Ontario |
| Directions/Cross Streets: | Yonge/King |
| Rooms: | 9 |
| Bedrooms: | 4 |
| Bedrooms +: | |
| Kitchens: | 1 |
| Family Room: | Y |
| Basement: | Unfinished |
| Furnished: | N |
| Level/Floor | Room | Length(ft) | Width(ft) | Descriptions | |
| Room 1 | Main | Dining | 20.89 | 11.61 | Hardwood Floor, Open Concept, Combined W/Living |
| Room 2 | Main | Family | 16.01 | 10.99 | Hardwood Floor, Casement Windows, Pot Lights |
| Room 3 | Main | Kitchen | 12.99 | 10.59 | Granite Counter, Stainless Steel Appl, Pantry |
| Room 4 | Main | Breakfast | 12.99 | 8.99 | Open Concept, Sliding Doors, W/O To Deck |
| Room 5 | 2nd | Prim Bdrm | 17.52 | 14.4 | Balcony, 5 Pc Ensuite, W/I Closet |
| Room 6 | 2nd | 2nd Br | 11.97 | 10.59 | W/I Closet, Semi Ensuite, Casement Windows |
| Room 7 | 2nd | 3rd Br | 11.81 | 10.99 | Closet, Semi Ensuite, Casement Windows |
| Room 8 | 2nd | 4th Br | 12 | 10.99 | Balcony, 3 Pc Ensuite, Casement Windows |
| Washroom Type | No. of Pieces | Level |
| Washroom Type 1 | 5 | 2nd |
| Washroom Type 2 | 2 | Main |
| Washroom Type 3 | 4 | 2nd |
| Washroom Type 4 | 4 | 2nd |
| Property Type: | Detached |
| Style: | 2-Storey |
| Exterior: | Brick |
| Garage Type: | Attached |
| (Parking/)Drive: | Private |
| Drive Parking Spaces: | 4 |
| Pool: | None |
| Private Entrance: | Y |
| Laundry Access: | Ensuite |
| CAC Included: | Y |
| Common Elements Included: | Y |
| Parking Included: | Y |
| Fireplace/Stove: | Y |
| Heat Source: | Gas |
| Heat Type: | Forced Air |
| Central Air Conditioning: | Central Air |
| Sewers: | Sewers |
| Water: | Municipal |
| Although the information displayed is believed to be accurate, no warranties or representations are made of any kind. |
| HOMELIFE/BAYVIEW REALTY INC. |
|
|

Hamid-Reza Danaie
Broker
Dir:
416-904-7200
Bus:
905-889-2200
Fax:
905-889-3322
| Email a Friend |
Jump To:
At a Glance:
| Type: | Freehold - Detached |
| Area: | York |
| Municipality: | Richmond Hill |
| Neighbourhood: | Oak Ridges |
| Style: | 2-Storey |
| Beds: | 4 |
| Baths: | 4 |
| Fireplace: | Y |
| Pool: | None |
Locatin Map:
