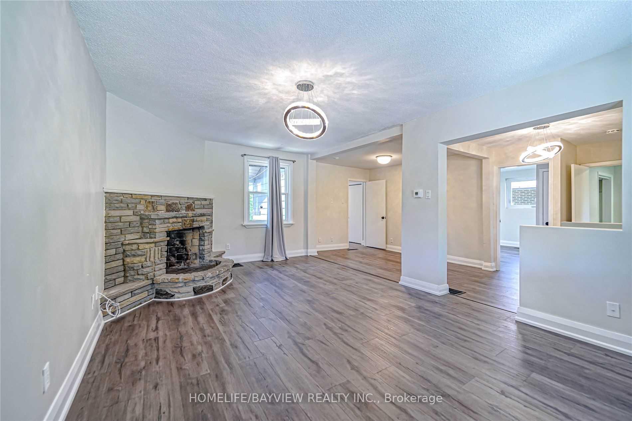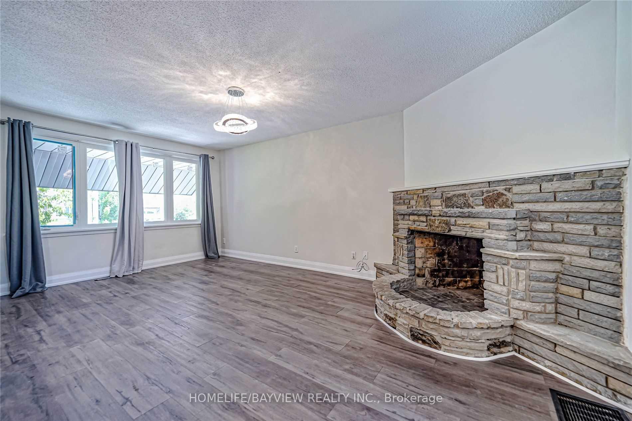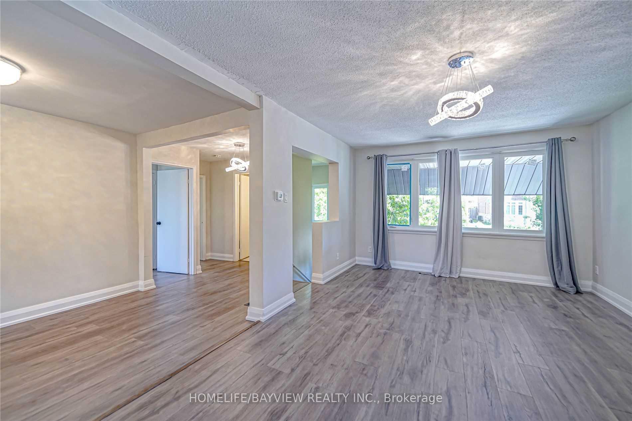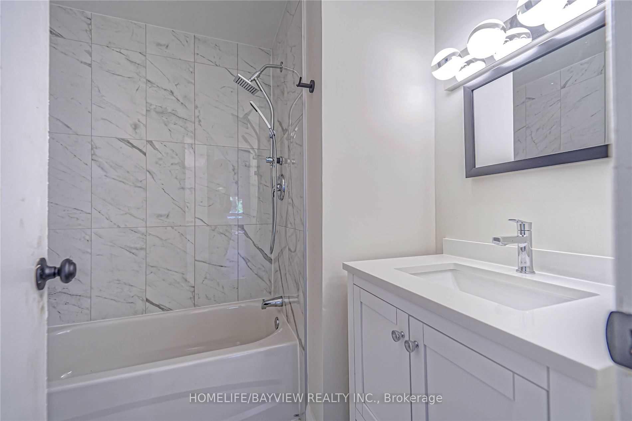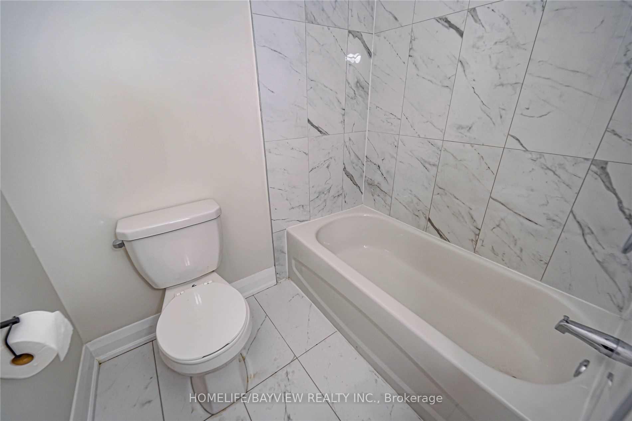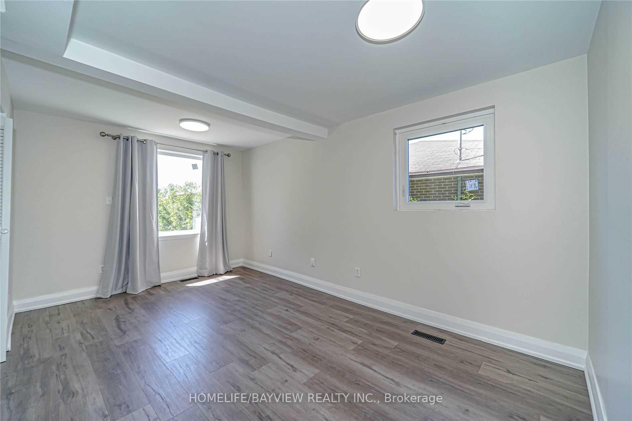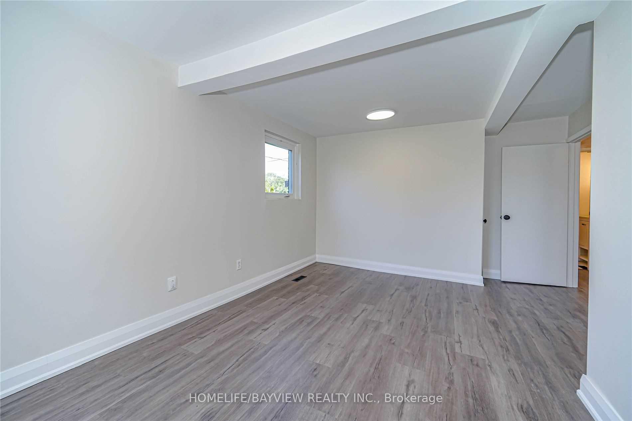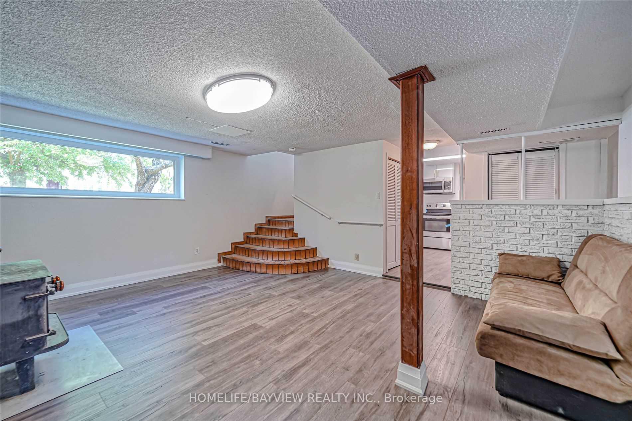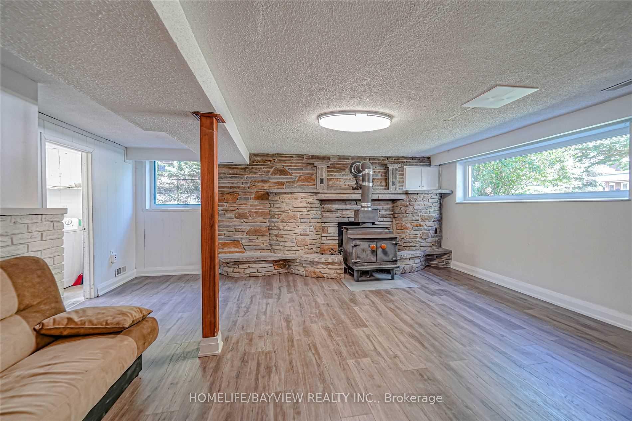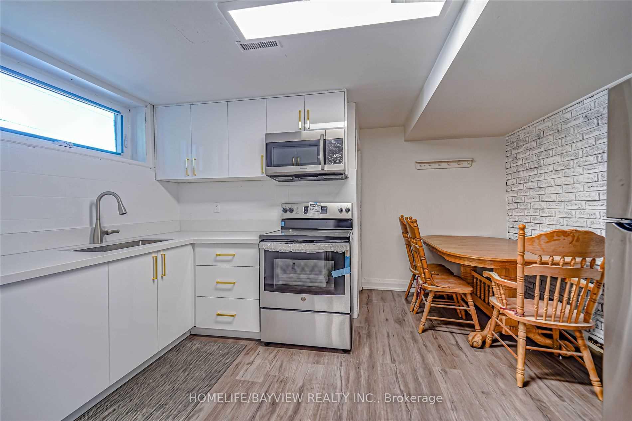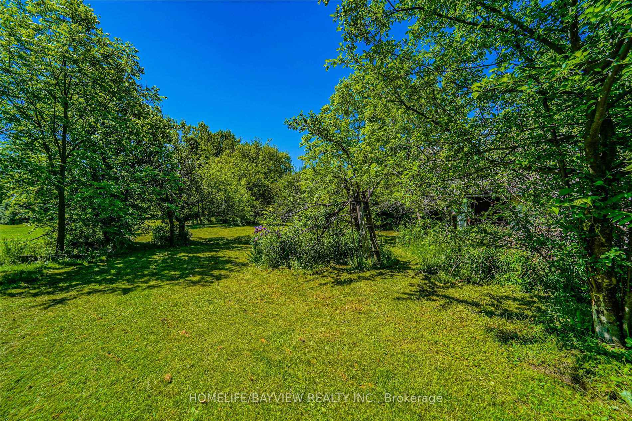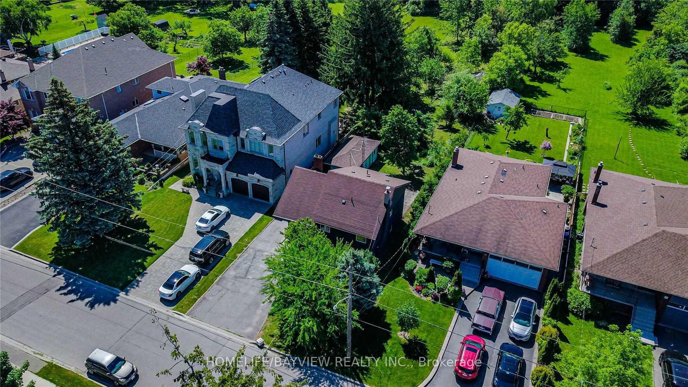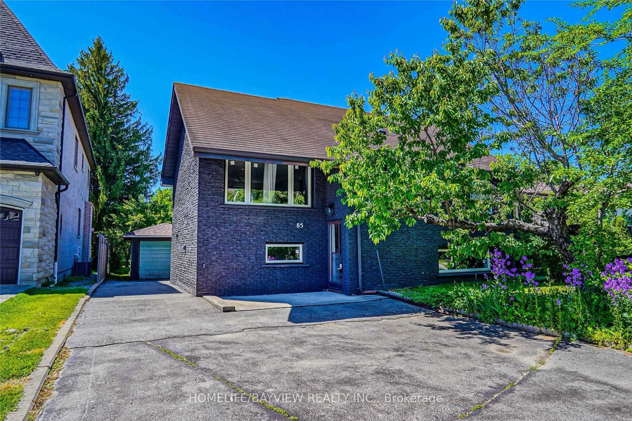$2,288,000
Available - For Sale
Listing ID: N9308411
85 Yongehurst Rd , Richmond Hill, L4C 3T3, Ontario
| Client RemarksIn The Heart Of Richmond Hill! Double Lot Property 415 Deep Lot 50 Feet Wide. Proximity To Yonge St. & All The Conveniences! High Ranking Schools! Beautiful Park & Biking Trails At Your Door.*** Draft plan approval is available |
| Extras: S/S Appliances and Washer and Dryer,AC ,Furnace |
| Price | $2,288,000 |
| Taxes: | $9362.00 |
| Assessment Year: | 2024 |
| DOM | 101 |
| Occupancy by: | Tenant |
| Address: | 85 Yongehurst Rd , Richmond Hill, L4C 3T3, Ontario |
| Lot Size: | 50.00 x 415.00 (Feet) |
| Directions/Cross Streets: | Yonge St & Weldrick Rd |
| Rooms: | 7 |
| Bedrooms: | 3 |
| Bedrooms +: | |
| Kitchens: | 1 |
| Family Room: | Y |
| Basement: | Part Bsmt, Unfinished |
| Property Type: | Detached |
| Style: | 2-Storey |
| Exterior: | Brick |
| Garage Type: | Detached |
| (Parking/)Drive: | Private |
| Drive Parking Spaces: | 5 |
| Pool: | None |
| Approximatly Square Footage: | 2000-2500 |
| Fireplace/Stove: | Y |
| Heat Source: | Gas |
| Heat Type: | Forced Air |
| Central Air Conditioning: | Central Air |
| Laundry Level: | Main |
| Elevator Lift: | N |
| Sewers: | Sewers |
| Water: | Municipal |
$
%
Years
This calculator is for demonstration purposes only. Always consult a professional
financial advisor before making personal financial decisions.
| Although the information displayed is believed to be accurate, no warranties or representations are made of any kind. |
| HOMELIFE/BAYVIEW REALTY INC. |
|
|

Hamid-Reza Danaie
Broker
Dir:
416-904-7200
Bus:
905-889-2200
Fax:
905-889-3322
| Book Showing | Email a Friend |
Jump To:
At a Glance:
| Type: | Freehold - Detached |
| Area: | York |
| Municipality: | Richmond Hill |
| Neighbourhood: | North Richvale |
| Style: | 2-Storey |
| Lot Size: | 50.00 x 415.00(Feet) |
| Tax: | $9,362 |
| Beds: | 3 |
| Baths: | 2 |
| Fireplace: | Y |
| Pool: | None |
Locatin Map:
Payment Calculator:
