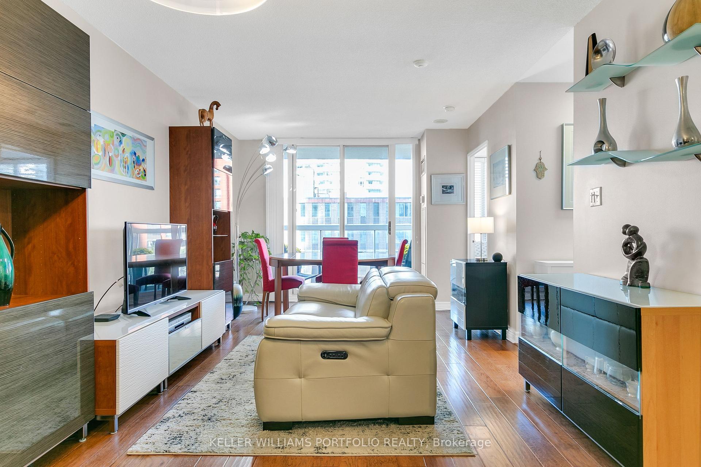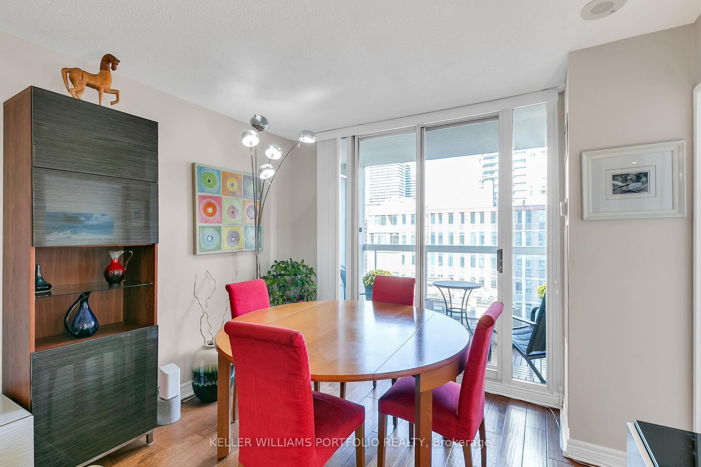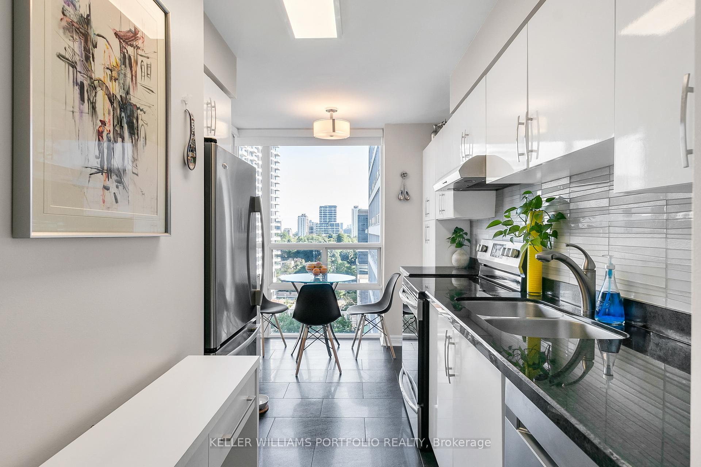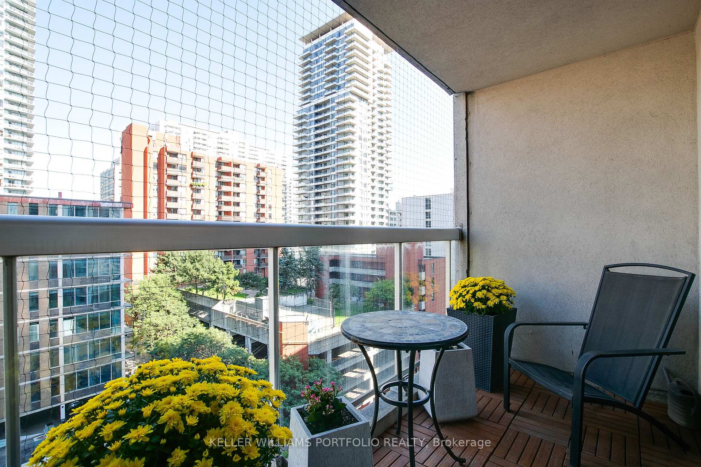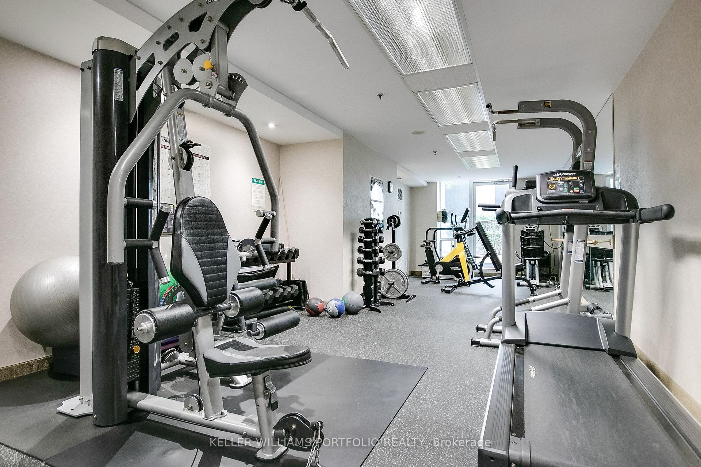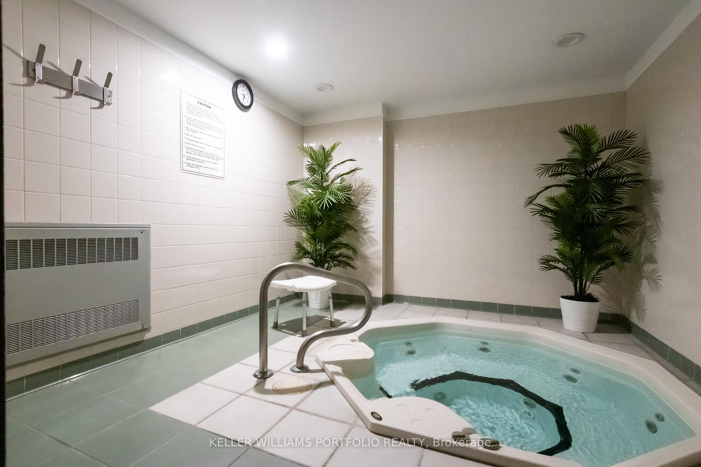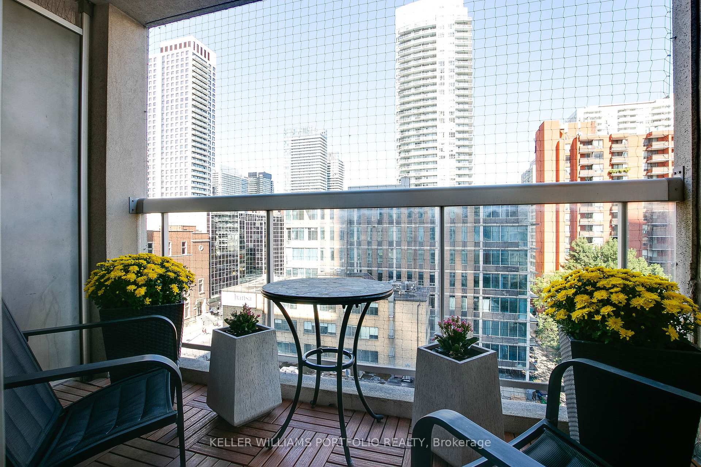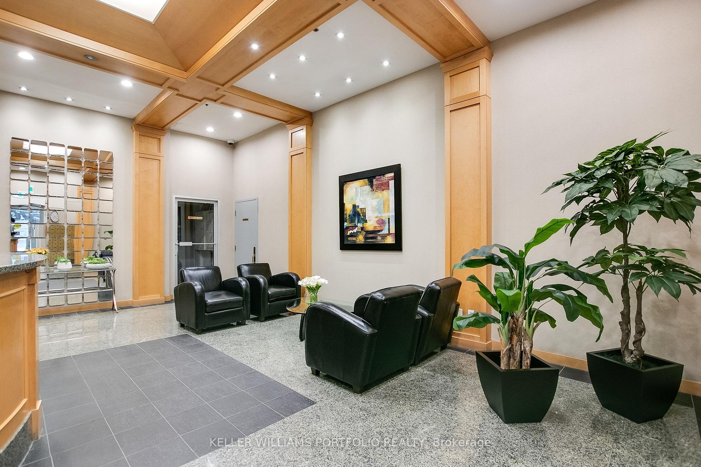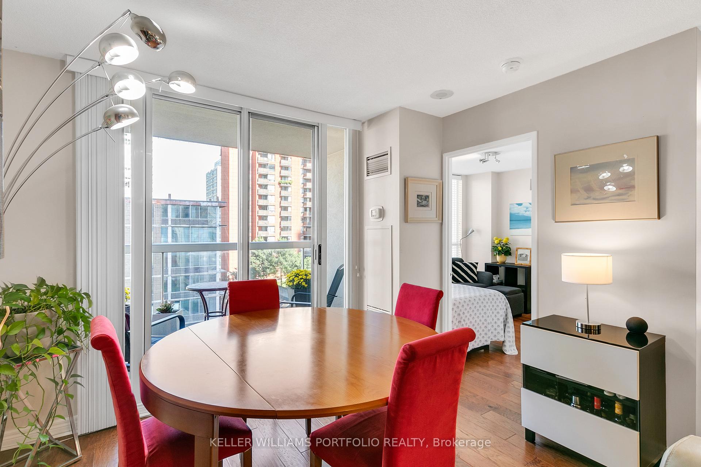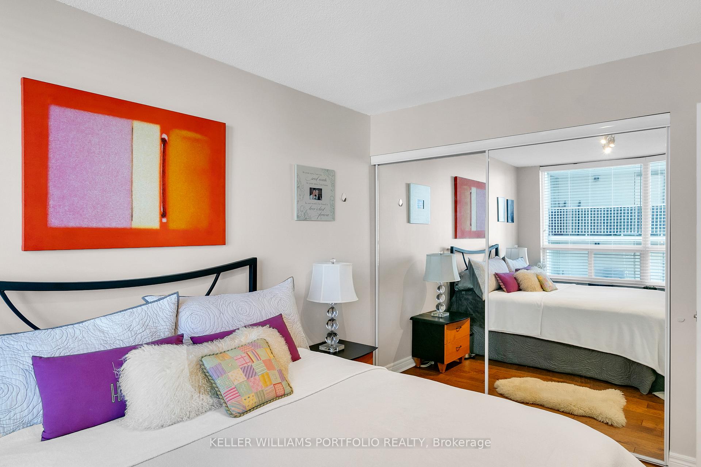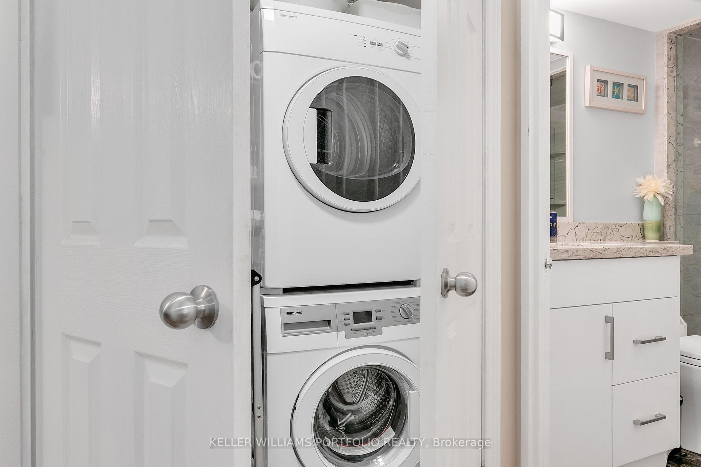$729,000
Available - For Sale
Listing ID: C9297772
43 Eglinton Ave East , Unit 1009, Toronto, M4P 1A2, Ontario
| Welcome To A Light Filled And Renovated SE Facing Two Bedroom In This Vibrant Mid Town Neighbourhood, Full Of Excellent Shopping, Restaurants, Trendy Cafes, Groceries including Loblaws, Metro, Farm Boy; Entertainment (Comedy Club & Cineplex). Wonderful Dining Includes Keg, Tabule, Grazie, Oretta Midtown, Mori Sake Bar And Stock. Several Fitness Centres. Boutique Building With Great Amenities Such As 24 Hr Concierge, Party Room, Gym, Media Room, Etc. Just Steps Away From The Subway, This 820 SF Suite Is Perfect For A Modern Living Experience. Relax On The Balcony With Your Morning Coffee Or To Unwind At The End Of The Day. Utilities Included In Maintenance Fees! Pets Allowed! Walk Score 97. Transit Score 91. Various Area Green Spaces. Eglinton Park. Dunfield Park 15 Min Walk South To Access Beltline Trail. Great For Exercise Or A Dog Walk. Coming Soon Eglinton Crosstown LRT Will Add To Options. Easy Access To Downtown And Highways Such As DVP And 401. Live In One Of The Best Neighbourhoods In Toronto! |
| Extras: New Kitchen Spanish Porcelain Floor Tile, Granite Countertops, New Pantry Cabinets & Extended Counter/Cabinets, Rolling Blackout Blinds in Kitchen; Bathroom-New Glass Shower w/Italian Porcelain Tiles, Quartz Countertops, Toto Toilet; |
| Price | $729,000 |
| Taxes: | $3047.13 |
| Maintenance Fee: | 1093.32 |
| Address: | 43 Eglinton Ave East , Unit 1009, Toronto, M4P 1A2, Ontario |
| Province/State: | Ontario |
| Condo Corporation No | TSCC |
| Level | 9 |
| Unit No | 8 |
| Directions/Cross Streets: | Yonge/Eglinton |
| Rooms: | 5 |
| Bedrooms: | 2 |
| Bedrooms +: | |
| Kitchens: | 1 |
| Family Room: | N |
| Basement: | None |
| Approximatly Age: | 16-30 |
| Property Type: | Condo Apt |
| Style: | Apartment |
| Exterior: | Concrete |
| Garage Type: | Underground |
| Garage(/Parking)Space: | 1.00 |
| Drive Parking Spaces: | 0 |
| Park #1 | |
| Parking Type: | Owned |
| Legal Description: | C#7 |
| Exposure: | Se |
| Balcony: | Open |
| Locker: | Owned |
| Pet Permited: | Restrict |
| Approximatly Age: | 16-30 |
| Approximatly Square Footage: | 800-899 |
| Building Amenities: | Concierge, Exercise Room, Media Room, Party/Meeting Room, Sauna |
| Maintenance: | 1093.32 |
| CAC Included: | Y |
| Hydro Included: | Y |
| Water Included: | Y |
| Common Elements Included: | Y |
| Heat Included: | Y |
| Parking Included: | Y |
| Building Insurance Included: | Y |
| Fireplace/Stove: | N |
| Heat Source: | Gas |
| Heat Type: | Forced Air |
| Central Air Conditioning: | Central Air |
| Laundry Level: | Main |
$
%
Years
This calculator is for demonstration purposes only. Always consult a professional
financial advisor before making personal financial decisions.
| Although the information displayed is believed to be accurate, no warranties or representations are made of any kind. |
| KELLER WILLIAMS PORTFOLIO REALTY |
|
|

Hamid-Reza Danaie
Broker
Dir:
416-904-7200
Bus:
905-889-2200
Fax:
905-889-3322
| Book Showing | Email a Friend |
Jump To:
At a Glance:
| Type: | Condo - Condo Apt |
| Area: | Toronto |
| Municipality: | Toronto |
| Neighbourhood: | Mount Pleasant West |
| Style: | Apartment |
| Approximate Age: | 16-30 |
| Tax: | $3,047.13 |
| Maintenance Fee: | $1,093.32 |
| Beds: | 2 |
| Baths: | 1 |
| Garage: | 1 |
| Fireplace: | N |
Locatin Map:
Payment Calculator:
