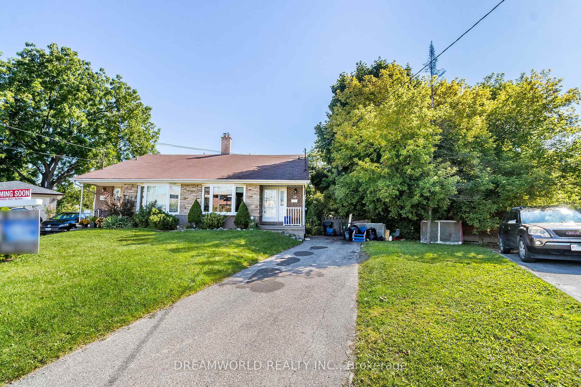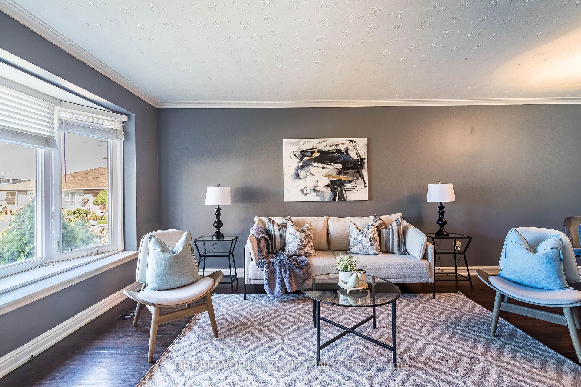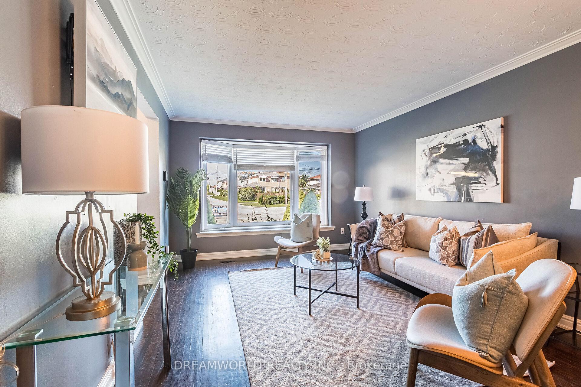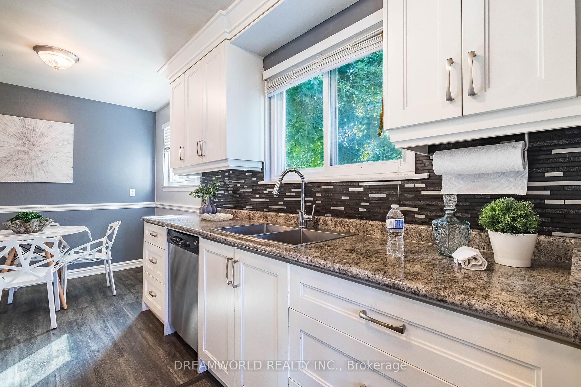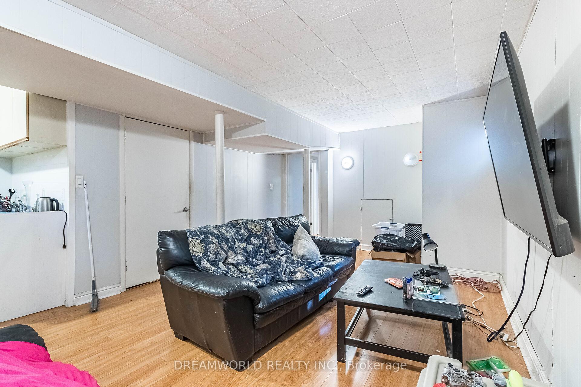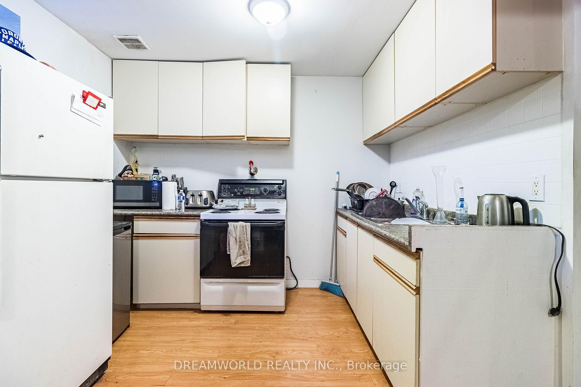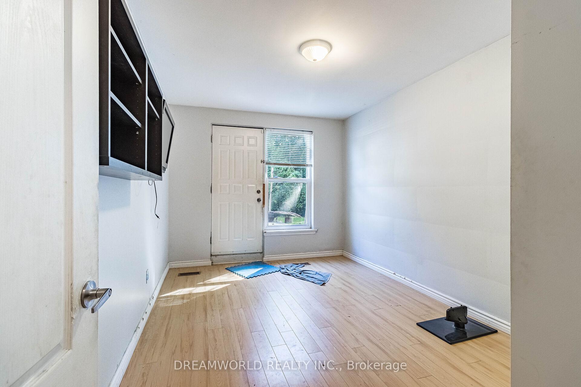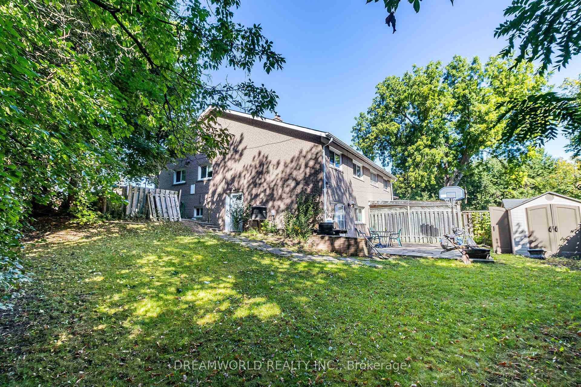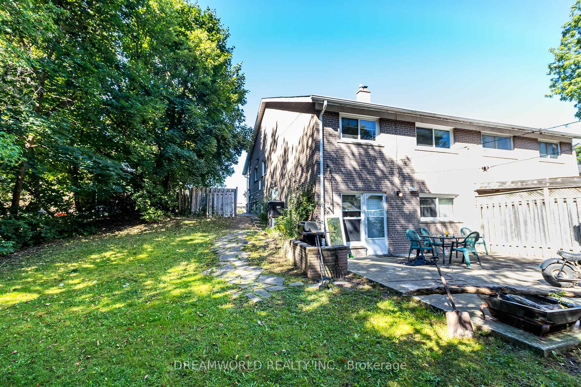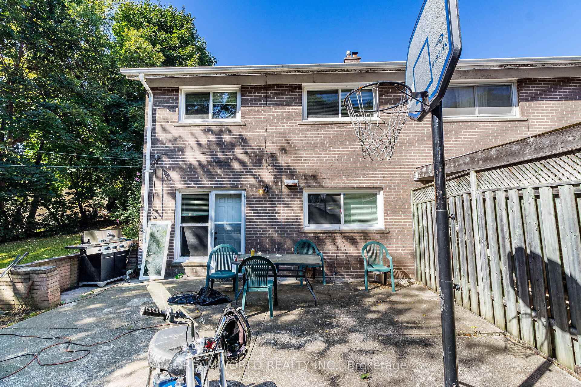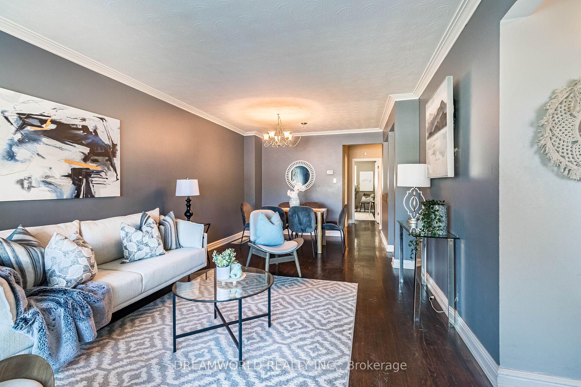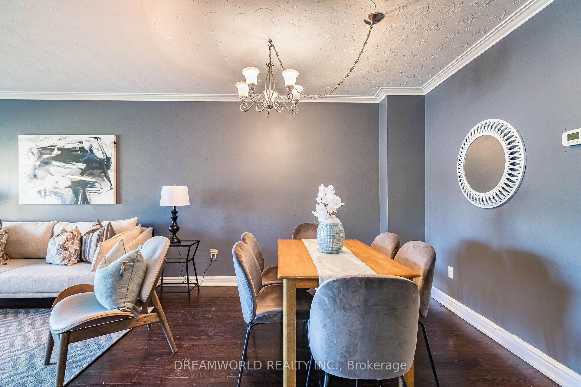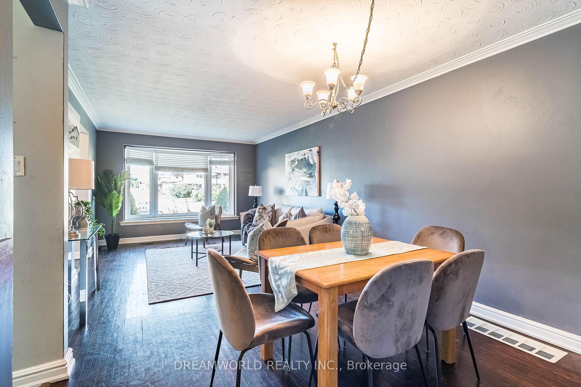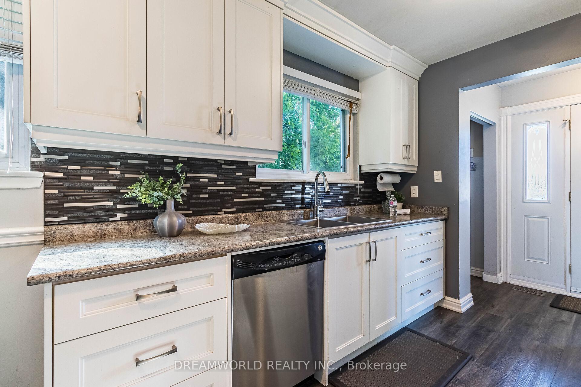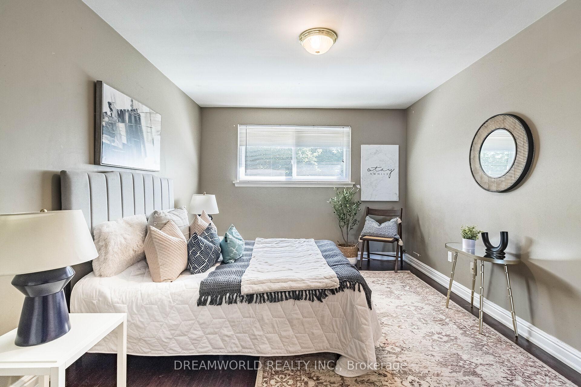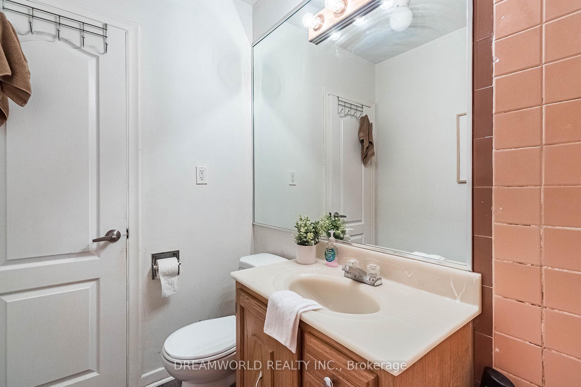$859,900
Available - For Sale
Listing ID: W9343134
39 Pecan Crt , Toronto, M3L 1R6, Ontario
| Spacious Bungalow finished from top to bottom Situated on a Huge Pie Shaped Ravine Lot! Main Floor boasts Large Living / Dining Room with Picturesque Window, Hardwood Floors, Modern White upgraded Family Size Kitchen with Stainless steel appliances, Separate Side Door entrance to finished basement with 2 bedrooms, Rec Room, Kitchen and walk out to yard! Fantastic location - Walking distance to Great Schools, Parks & Public Transit! Close to Hwys, Humber River Hospital, Golf Courses, York University & Downsview Park. |
| Extras: S/S Fridge, S/S Stove, Above Range Microwave, Dishwasher, CAC, Elfs, Window Coverings, Basement Fridge, Stove, Washer, Dryer, |
| Price | $859,900 |
| Taxes: | $3118.00 |
| Address: | 39 Pecan Crt , Toronto, M3L 1R6, Ontario |
| Lot Size: | 21.29 x 115.58 (Feet) |
| Directions/Cross Streets: | Jane/Sheppard |
| Rooms: | 5 |
| Rooms +: | 3 |
| Bedrooms: | 2 |
| Bedrooms +: | 2 |
| Kitchens: | 2 |
| Family Room: | N |
| Basement: | Fin W/O, Sep Entrance |
| Property Type: | Semi-Detached |
| Style: | Bungalow |
| Exterior: | Brick |
| Garage Type: | None |
| (Parking/)Drive: | Private |
| Drive Parking Spaces: | 4 |
| Pool: | None |
| Property Features: | Cul De Sac, Ravine |
| Fireplace/Stove: | N |
| Heat Source: | Gas |
| Heat Type: | Forced Air |
| Central Air Conditioning: | Central Air |
| Sewers: | Sewers |
| Water: | Municipal |
$
%
Years
This calculator is for demonstration purposes only. Always consult a professional
financial advisor before making personal financial decisions.
| Although the information displayed is believed to be accurate, no warranties or representations are made of any kind. |
| DREAMWORLD REALTY INC. |
|
|

Hamid-Reza Danaie
Broker
Dir:
416-904-7200
Bus:
905-889-2200
Fax:
905-889-3322
| Virtual Tour | Book Showing | Email a Friend |
Jump To:
At a Glance:
| Type: | Freehold - Semi-Detached |
| Area: | Toronto |
| Municipality: | Toronto |
| Neighbourhood: | Glenfield-Jane Heights |
| Style: | Bungalow |
| Lot Size: | 21.29 x 115.58(Feet) |
| Tax: | $3,118 |
| Beds: | 2+2 |
| Baths: | 2 |
| Fireplace: | N |
| Pool: | None |
Locatin Map:
Payment Calculator:
