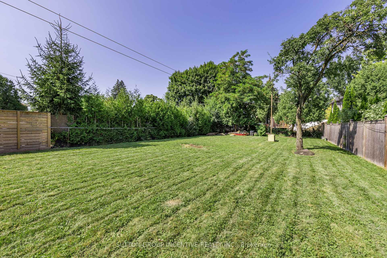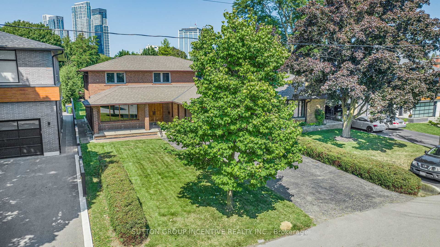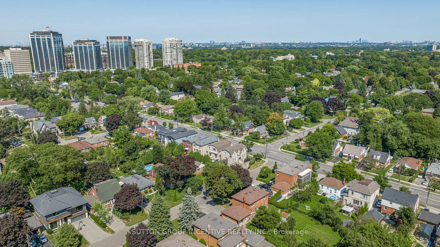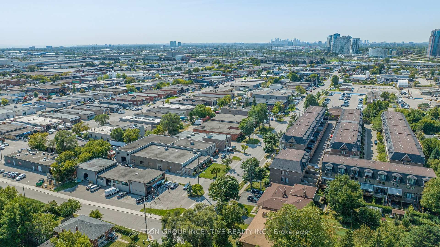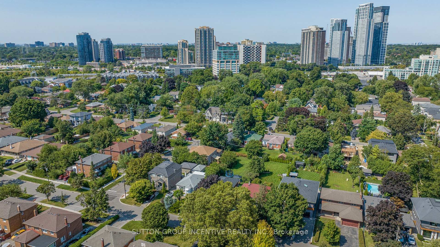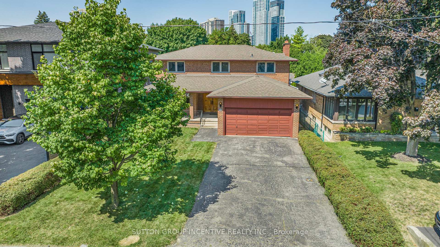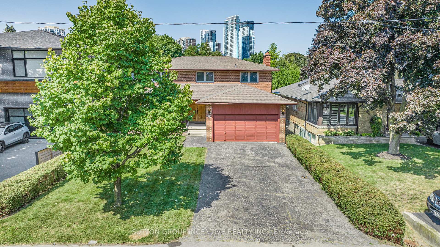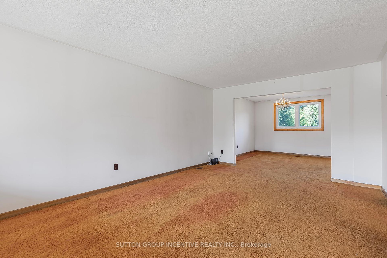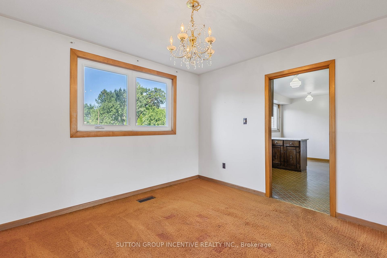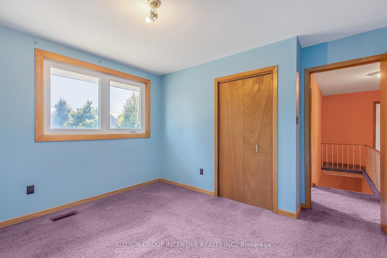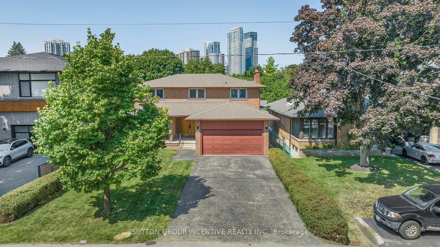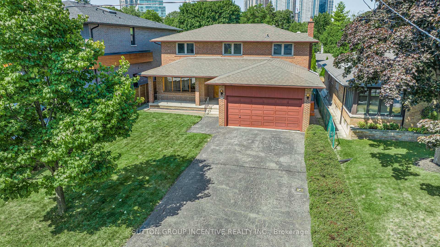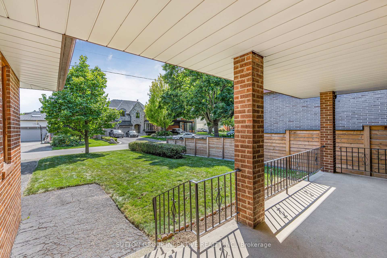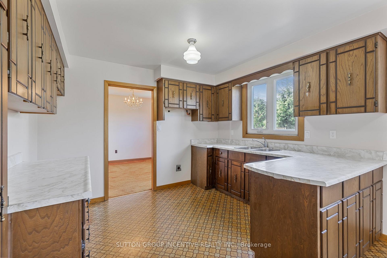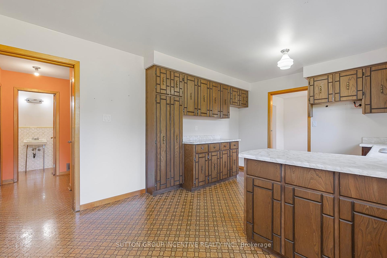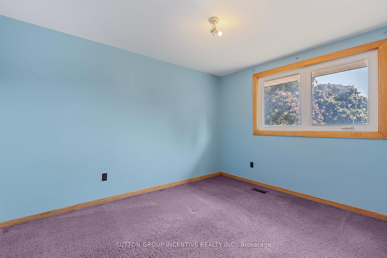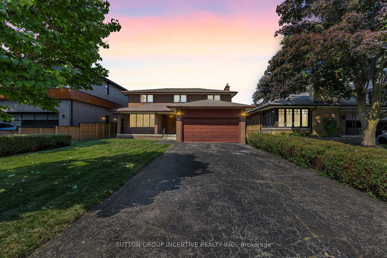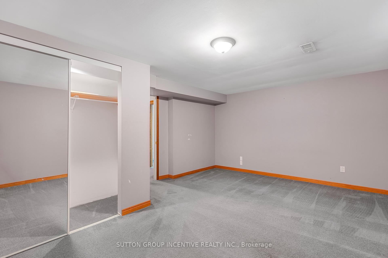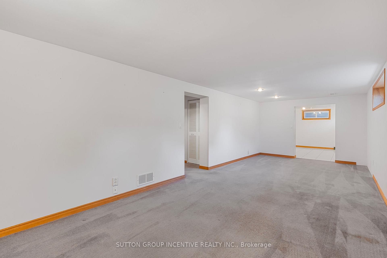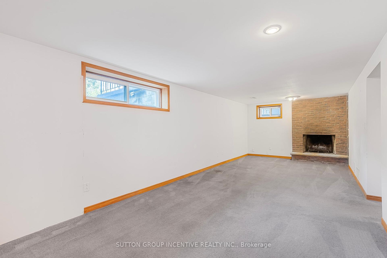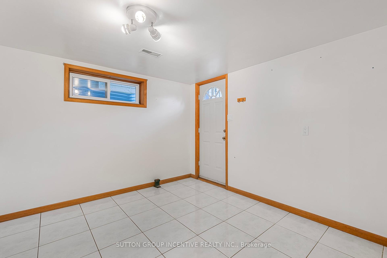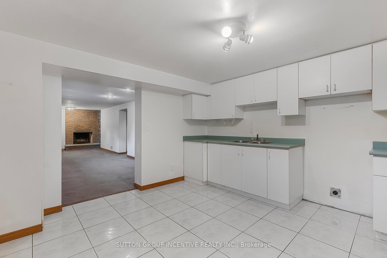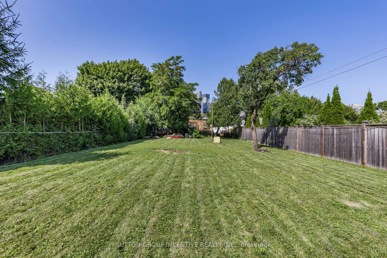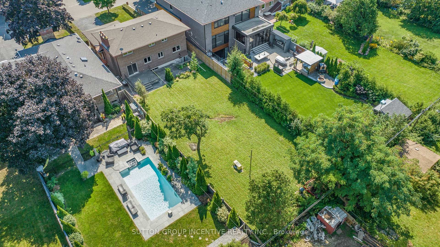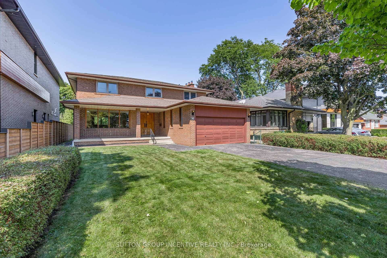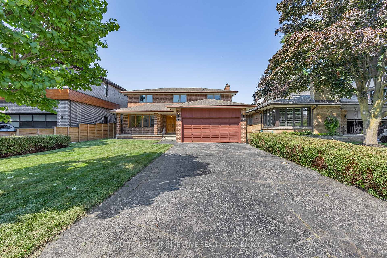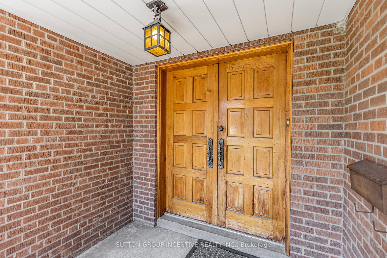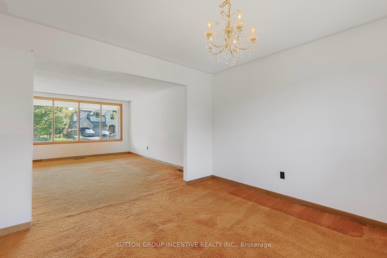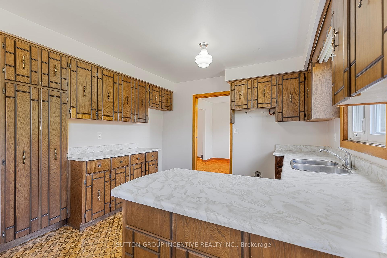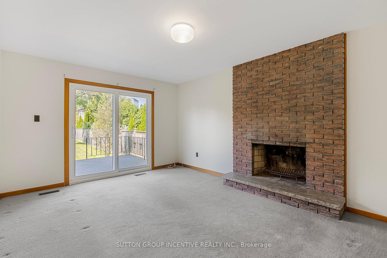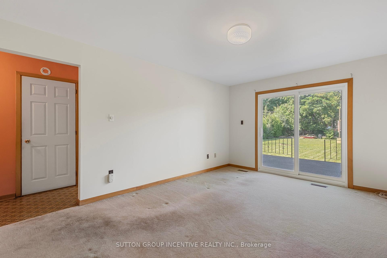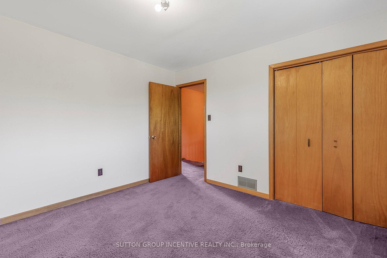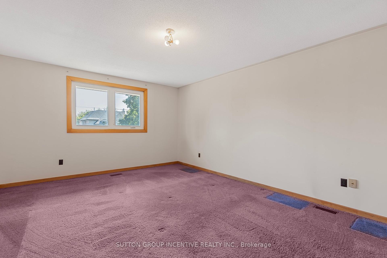$2,125,000
Available - For Sale
Listing ID: W9305655
14 Graystone Gdns , Toronto, M8Z 3C3, Ontario
| Welcome home to Beautiful 14 Graystone Gardens, in the heart of the west end Etobicoke living, knowing the area well you will find this rare very well cared for 4 Bedroom Home and Large 50' front width x 190' depth lot in the revered area of Graystone Gardens. This Home boasts a large floor plan and very nice dimensions, 2 car garage, separate basement entry with in law potential, 3 full baths, 1 partial bath, large primary bedroom with en suite and walk in closet area, family room and living room, main floor laundry... did you read about the location? the lot size? this is the home and area for your family!! Renovate to stay and make your dream of living in this sot after neighbourhood reality!! The subway, Queensway, 427, 401 are all close at hand, golf courses, shopping and beautiful public parks are with in walking or cycling distances. Book a private showing today. |
| Extras: The finished basement boasts a separate entry, Kitchen, Bathroom Living area, bedroom. |
| Price | $2,125,000 |
| Taxes: | $7982.63 |
| Address: | 14 Graystone Gdns , Toronto, M8Z 3C3, Ontario |
| Lot Size: | 50.00 x 190.00 (Feet) |
| Acreage: | < .50 |
| Directions/Cross Streets: | Islington and Bloor |
| Rooms: | 15 |
| Rooms +: | 7 |
| Bedrooms: | 4 |
| Bedrooms +: | 1 |
| Kitchens: | 1 |
| Kitchens +: | 1 |
| Family Room: | Y |
| Basement: | Finished, Sep Entrance |
| Approximatly Age: | 31-50 |
| Property Type: | Detached |
| Style: | 2-Storey |
| Exterior: | Brick |
| Garage Type: | Attached |
| (Parking/)Drive: | Pvt Double |
| Drive Parking Spaces: | 4 |
| Pool: | None |
| Approximatly Age: | 31-50 |
| Approximatly Square Footage: | 2000-2500 |
| Fireplace/Stove: | Y |
| Heat Source: | Gas |
| Heat Type: | Forced Air |
| Central Air Conditioning: | Central Air |
| Laundry Level: | Main |
| Sewers: | Sewers |
| Water: | Municipal |
| Utilities-Cable: | A |
| Utilities-Hydro: | Y |
| Utilities-Gas: | Y |
| Utilities-Telephone: | A |
$
%
Years
This calculator is for demonstration purposes only. Always consult a professional
financial advisor before making personal financial decisions.
| Although the information displayed is believed to be accurate, no warranties or representations are made of any kind. |
| SUTTON GROUP INCENTIVE REALTY INC. |
|
|

Hamid-Reza Danaie
Broker
Dir:
416-904-7200
Bus:
905-889-2200
Fax:
905-889-3322
| Virtual Tour | Book Showing | Email a Friend |
Jump To:
At a Glance:
| Type: | Freehold - Detached |
| Area: | Toronto |
| Municipality: | Toronto |
| Neighbourhood: | Islington-City Centre West |
| Style: | 2-Storey |
| Lot Size: | 50.00 x 190.00(Feet) |
| Approximate Age: | 31-50 |
| Tax: | $7,982.63 |
| Beds: | 4+1 |
| Baths: | 4 |
| Fireplace: | Y |
| Pool: | None |
Locatin Map:
Payment Calculator:
