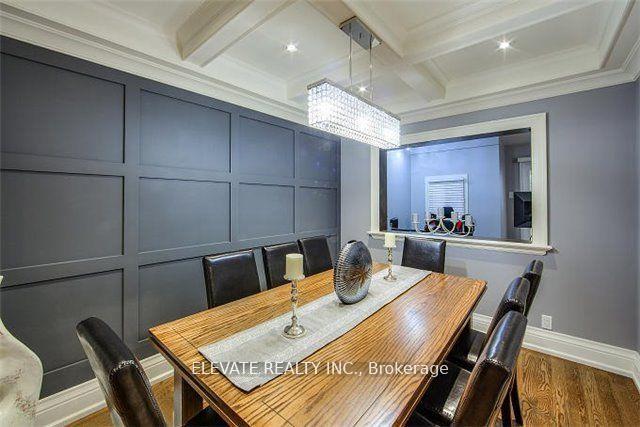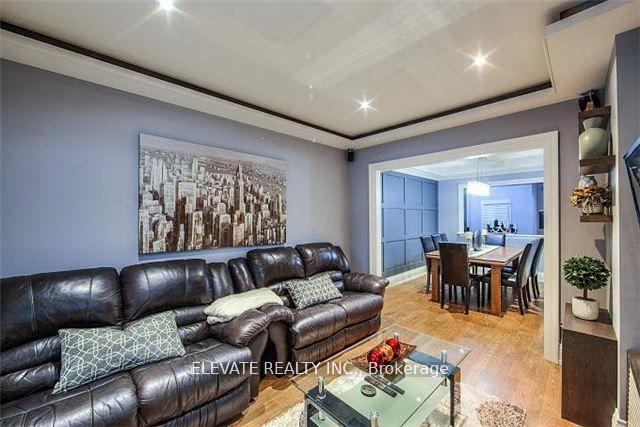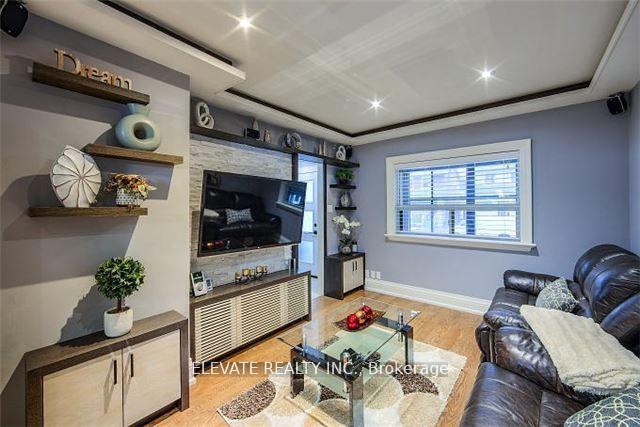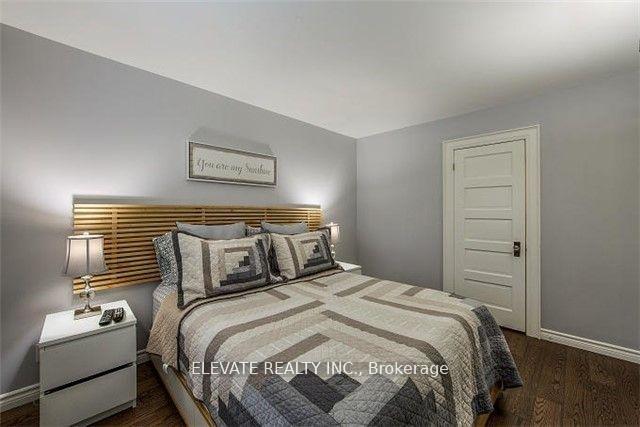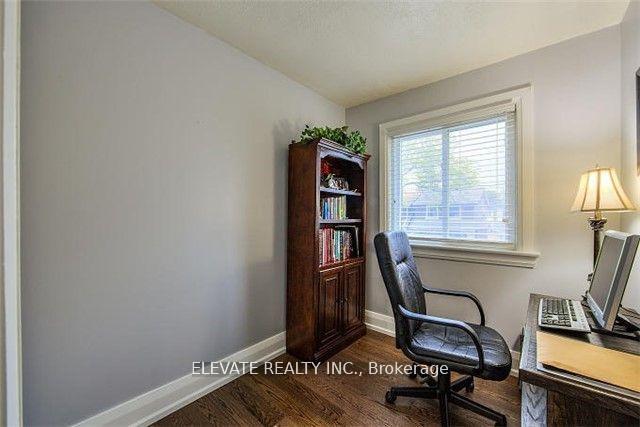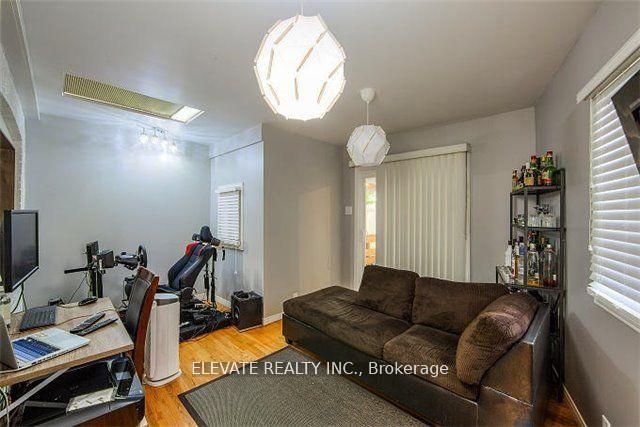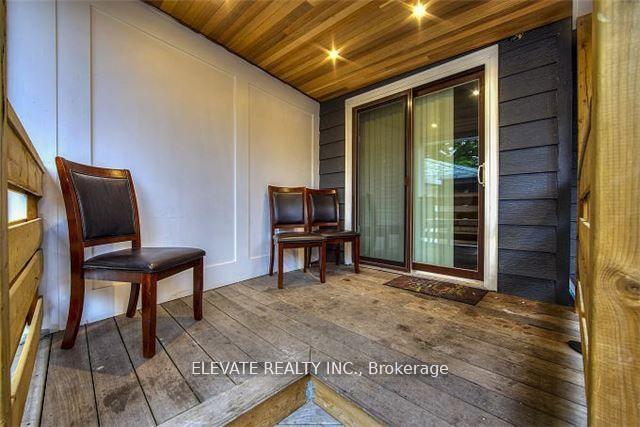$3,450
Available - For Rent
Listing ID: W9400029
46 Mahoney Ave , Toronto, M6M 2H4, Ontario
| Over $200,000 Spent Recently On This Immaculate Home! Every Square Inch Of This Home Has Been Upgraded With Beautiful European Hand Crafted Trim Work & Quality Detailed Workmanship! Throughout Home Features: Open Concept Living, Porcelain & Hardwood Flooring, Pot Lights , Quartz Counter tops, 1 Inch Baseboards, Crown Molding, LED Lights & Stainless Steel Appliances! Walk Out To A Newer Back Porch/ Professionally Landscaped Yard! |
| Price | $3,450 |
| Address: | 46 Mahoney Ave , Toronto, M6M 2H4, Ontario |
| Directions/Cross Streets: | Jane & Weston Rd |
| Rooms: | 8 |
| Bedrooms: | 4 |
| Bedrooms +: | |
| Kitchens: | 1 |
| Family Room: | Y |
| Basement: | None |
| Furnished: | Y |
| Property Type: | Detached |
| Style: | 2-Storey |
| Exterior: | Brick |
| Garage Type: | Detached |
| (Parking/)Drive: | Available |
| Drive Parking Spaces: | 1 |
| Pool: | None |
| Private Entrance: | Y |
| Laundry Access: | Ensuite |
| Fireplace/Stove: | N |
| Heat Source: | Gas |
| Heat Type: | Forced Air |
| Central Air Conditioning: | Central Air |
| Sewers: | Sewers |
| Water: | Municipal |
| Although the information displayed is believed to be accurate, no warranties or representations are made of any kind. |
| ELEVATE REALTY INC. |
|
|

Hamid-Reza Danaie
Broker
Dir:
416-904-7200
Bus:
905-889-2200
Fax:
905-889-3322
| Book Showing | Email a Friend |
Jump To:
At a Glance:
| Type: | Freehold - Detached |
| Area: | Toronto |
| Municipality: | Toronto |
| Neighbourhood: | Mount Dennis |
| Style: | 2-Storey |
| Beds: | 4 |
| Baths: | 1 |
| Fireplace: | N |
| Pool: | None |
Locatin Map:
