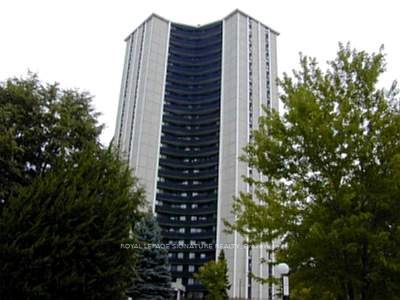$2,395,000
Available - For Sale
Listing ID: C1040591
570 Oriole Pkwy , Toronto, M4R 2C2, Ontario

| Welcome To 570 Oriole Pkwy A Stunning Blend Of Modern Design And Family-Friendly Elegance. This 4+1 Bedroom, 4-Bath Toronto Home, Fully Reimagined By Designer Montana Labelle, Perfectly Balances Style And Function. The Exquisite Kitchen Offers Curated Finishes, Ideal For Daily Living And Entertaining. Upstairs, A Serene Primary Suite Features A Chic Ensuite And Expansive Walk-In Closet. Three More Bedrooms Provide Ample Space, With An Additional Full Bath. The Thoughtfully Designed Lower Level, With A Separate Entrance, Includes A Mudroom, Play Area, And Craft Room (Or Office/Gym)Perfect For Family Needs Or As An Income Suite. Located In The Sought-After Allenby And North Toronto School Districts, Just Steps From Eglinton Way's Shops, Restaurants, Eglinton Park, The New Avenue LRT, North Toronto Memorial Community Centre (Pools), And A Short Walk To Yonge/Eglinton, This Luxurious Home Offers A Tranquil Sanctuary In One Of Toronto's Best Communities. |
| Extras: Jenn Air Fridge, JennAir Black Glass Dual Wall Oven/Microwave, JennAir Black Glass Wall Oven, Bosch Dishwasher, Samsung Gas Stove Top (Bluetooth Compatible). 1 Legal Drive Parking. |
| Price | $2,395,000 |
| Taxes: | $11773.60 |
| Assessment Year: | 2023 |
| Address: | 570 Oriole Pkwy , Toronto, M4R 2C2, Ontario |
| Lot Size: | 28.00 x 119.00 (Feet) |
| Directions/Cross Streets: | Eglinton Ave W G& Oriole Parkway |
| Rooms: | 9 |
| Rooms +: | 6 |
| Bedrooms: | 4 |
| Bedrooms +: | 1 |
| Kitchens: | 1 |
| Family Room: | N |
| Basement: | Finished |
| Property Type: | Detached |
| Style: | 2-Storey |
| Exterior: | Stucco/Plaster |
| Garage Type: | None |
| (Parking/)Drive: | Private |
| Drive Parking Spaces: | 1 |
| Pool: | None |
| Property Features: | Park, Public Transit, School |
| Fireplace/Stove: | N |
| Heat Source: | Gas |
| Heat Type: | Radiant |
| Central Air Conditioning: | Central Air |
| Sewers: | Sewers |
| Water: | Municipal |
$
%
Years
This calculator is for demonstration purposes only. Always consult a professional
financial advisor before making personal financial decisions.
| Although the information displayed is believed to be accurate, no warranties or representations are made of any kind. |
| PSR |
|
|

Hamid-Reza Danaie
Broker
Dir:
416-904-7200
Bus:
905-889-2200
Fax:
905-889-3322
| Book Showing | Email a Friend |
Jump To:
At a Glance:
| Type: | Freehold - Detached |
| Area: | Toronto |
| Municipality: | Toronto |
| Neighbourhood: | Yonge-Eglinton |
| Style: | 2-Storey |
| Lot Size: | 28.00 x 119.00(Feet) |
| Tax: | $11,773.6 |
| Beds: | 4+1 |
| Baths: | 4 |
| Fireplace: | N |
| Pool: | None |
Locatin Map:
Payment Calculator:


